Dreamy Lake Home Design
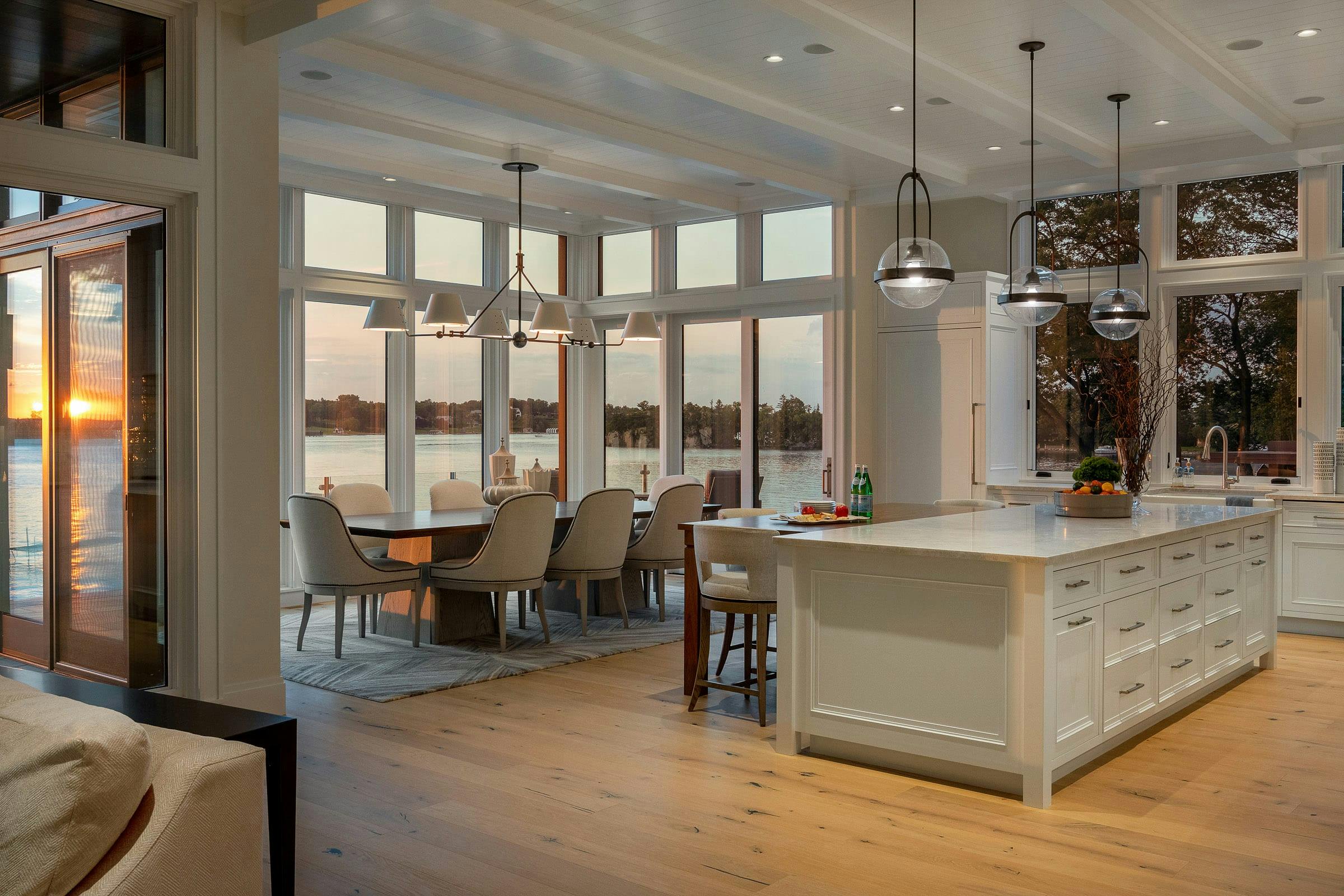
Comfortable & Functional Living Spaces
Sitting on Lake Minnetonka, a stunning modern home (with perhaps one of the best views of the sunset) is now ready for this lovely family to enjoy. In partnership with architect Murphy & Co. Design and builder John Kraemer & Sons, Eminent Design collaborated with the team to design a home perfect for raising a family. In the end, the main floor is filled with comfortable living spaces that are stylish and practical!
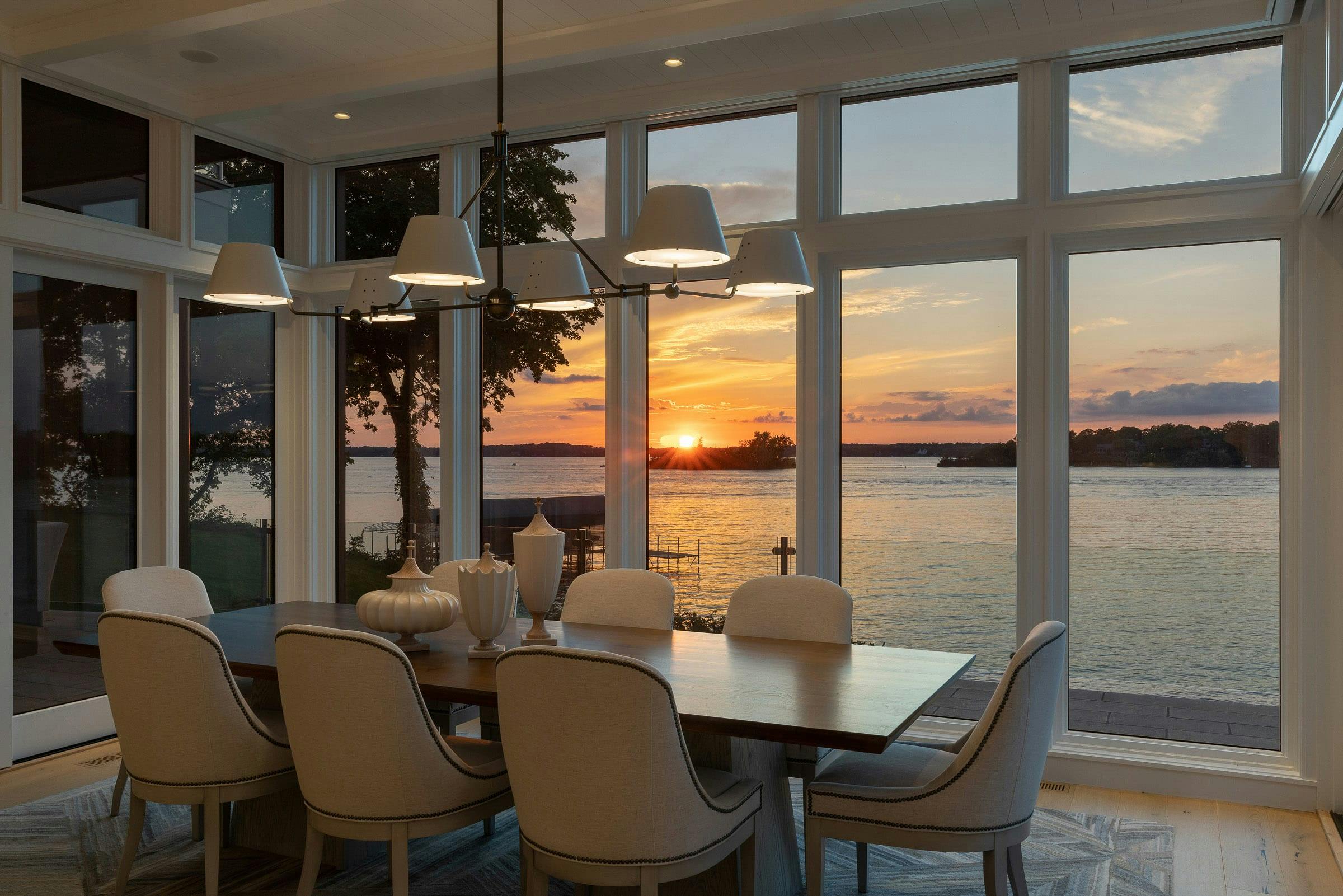
Adding Warmth in the Dining Space
Look at that view! The stunning wall of windows in the dining room meant our job was to keep it simple. For lighting, we used a light fixture that is proportionate to the dining room table and most importantly, doesn’t interrupt the view. To add warmth to the space, a custom walnut dining table, upholstered dining chairs, and a thick wool rug beneath.
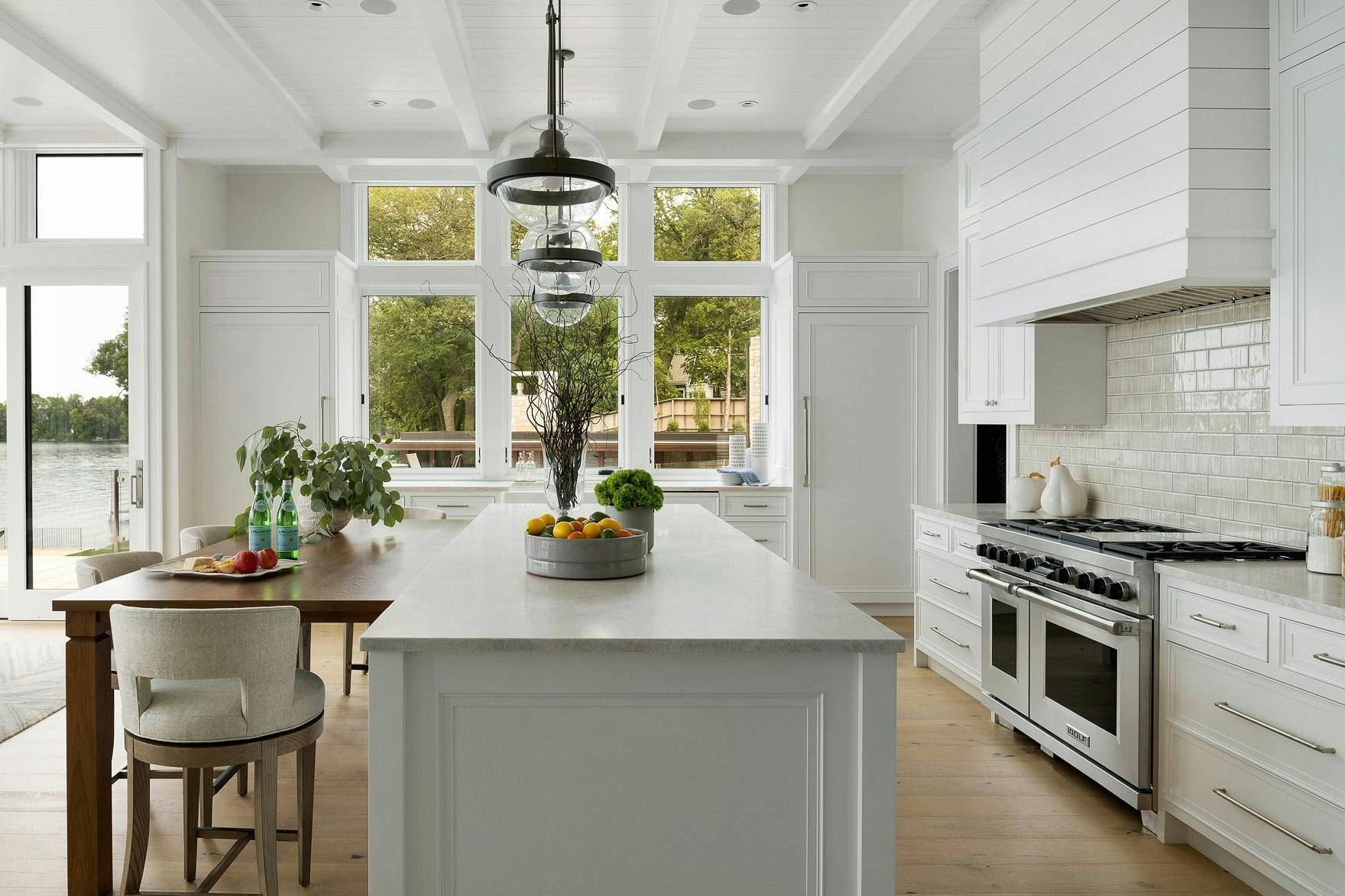
Bright & White Kitchen
Off of the dining space is a spacious kitchen great for cooking and eating meals together. Adding shiplap and beams to the ceiling adds charm and dimension.
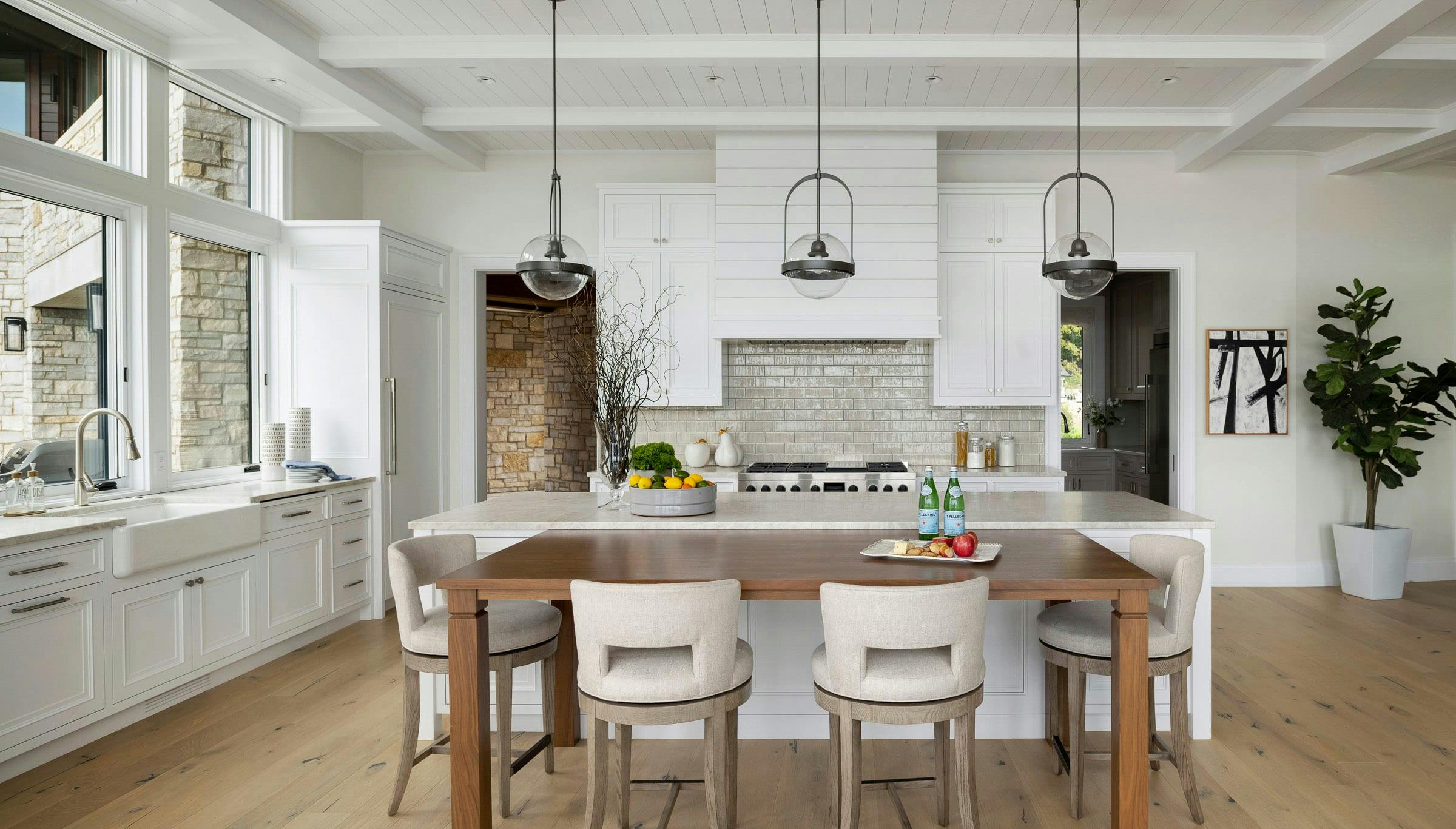
Casual Family Seating
Next to the island is a casual space to eat everyday meals together. The walnut table is lowered slightly and chairs are added on all three ends for better family conversation.
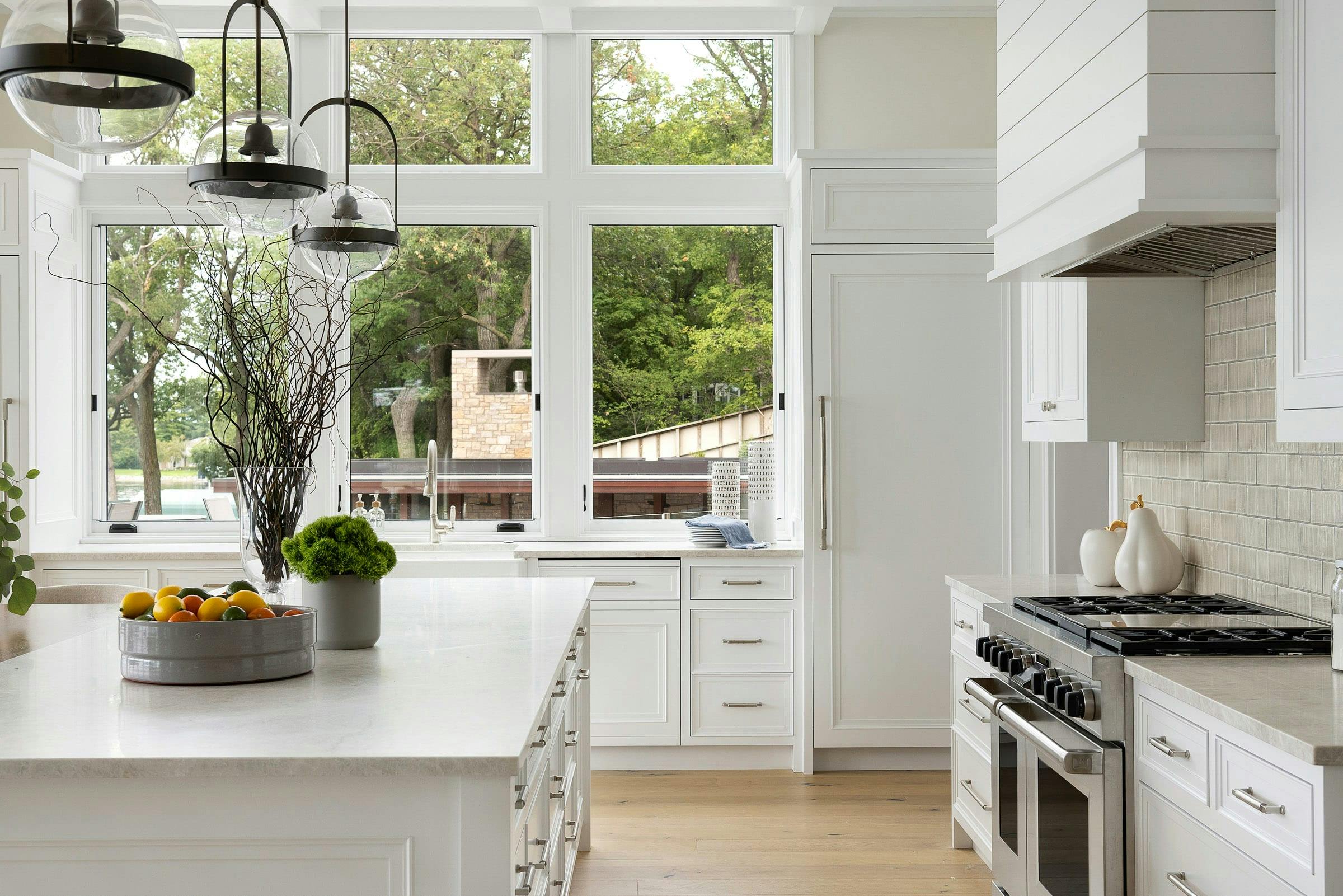
On the island, we used Taj Mahal Quartz, a natural soft white material. The countertops are in a honed finish, which is a nice contrast to the high-gloss porcelain subway tile backsplash. Additionally, the paneled Sub Zero refrigerator, freezer, and Wolf Double Oven make this kitchen a chef's paradise.
Function-First Design Approach
Here's a practical pantry design that keeps everyone in mind. For the little ones, the pull-out storage below keeps the snacks accessible. For mom and dad, there is open shelving that keeps food easily visible. Lastly, a usable countertop for extra prep space and unloading groceries.
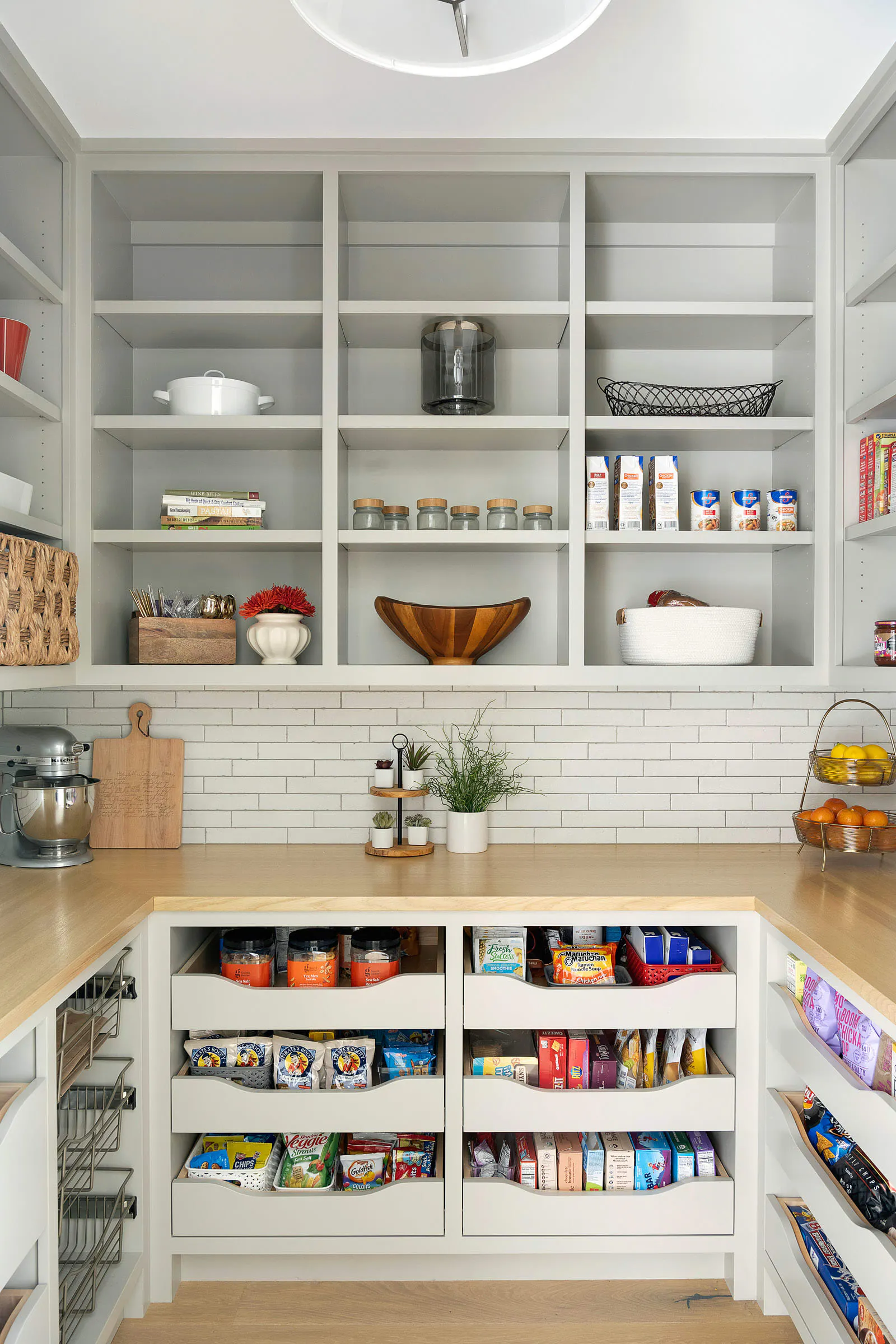
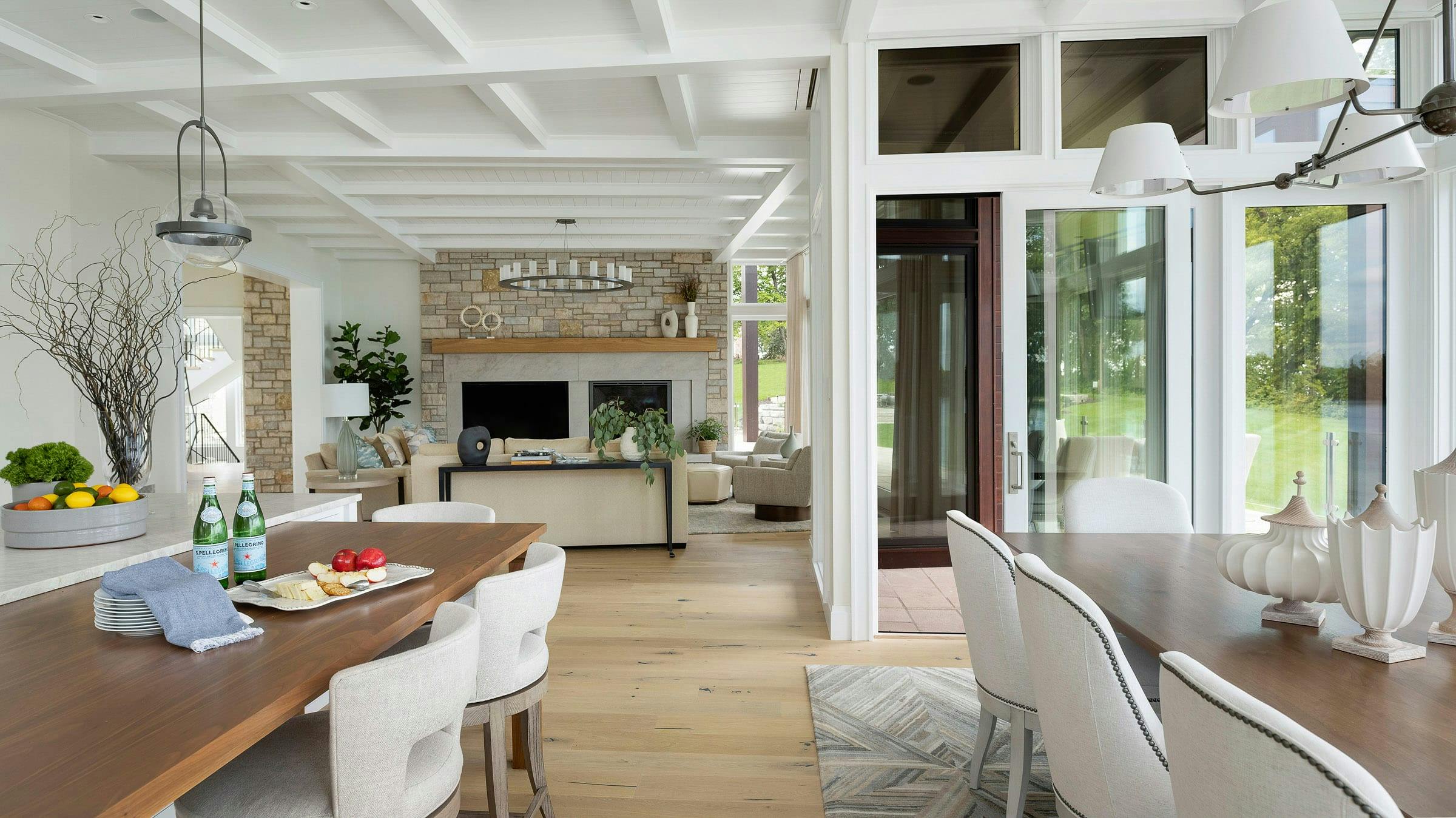
Warm Woods & Bronze
Open floor plans can sometimes run the risk of feeling vast and cold. The arrangement of furniture and the finishing of materials helps create cozier spaces. You'll notice that a majority of the furnishing is upholstered, but there are also touches of walnut and bronze throughout. Overall, a successful mix that creates a welcoming atmosphere.
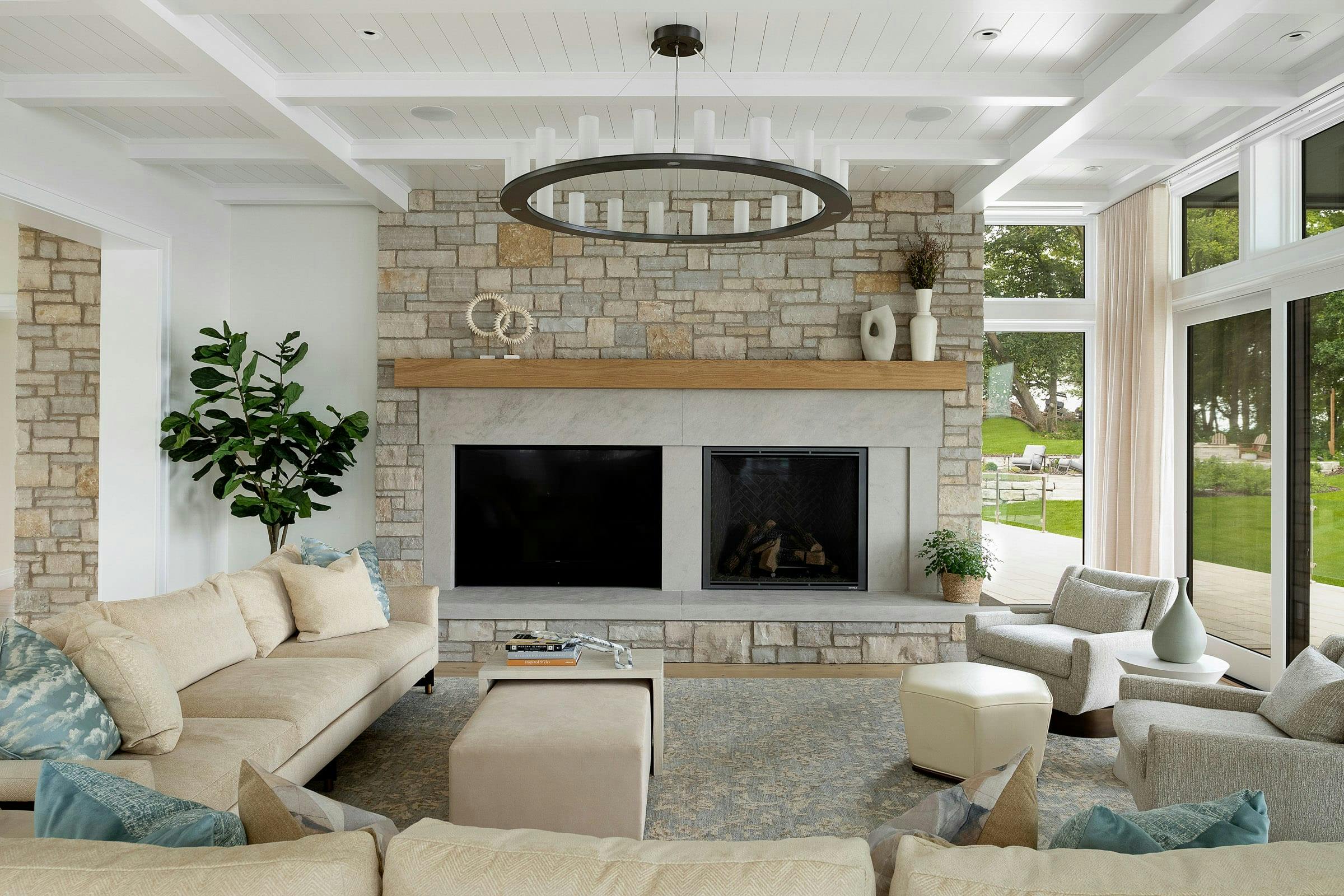
Cozy Living
Oftentimes, the more simple and pared-back a design is, the more calming it will feel. In this case, the use of neutral colors enhances the cozy feeling and warms up the space. Encasing the gas fireplace and the TV is limestone. The rest of the fireplace is stacked stone which is used throughout the interior and exterior. Lastly, as always, we never compromise on functionality! Everything seen here is commercial-grade fabric—durable and stain-resistant.
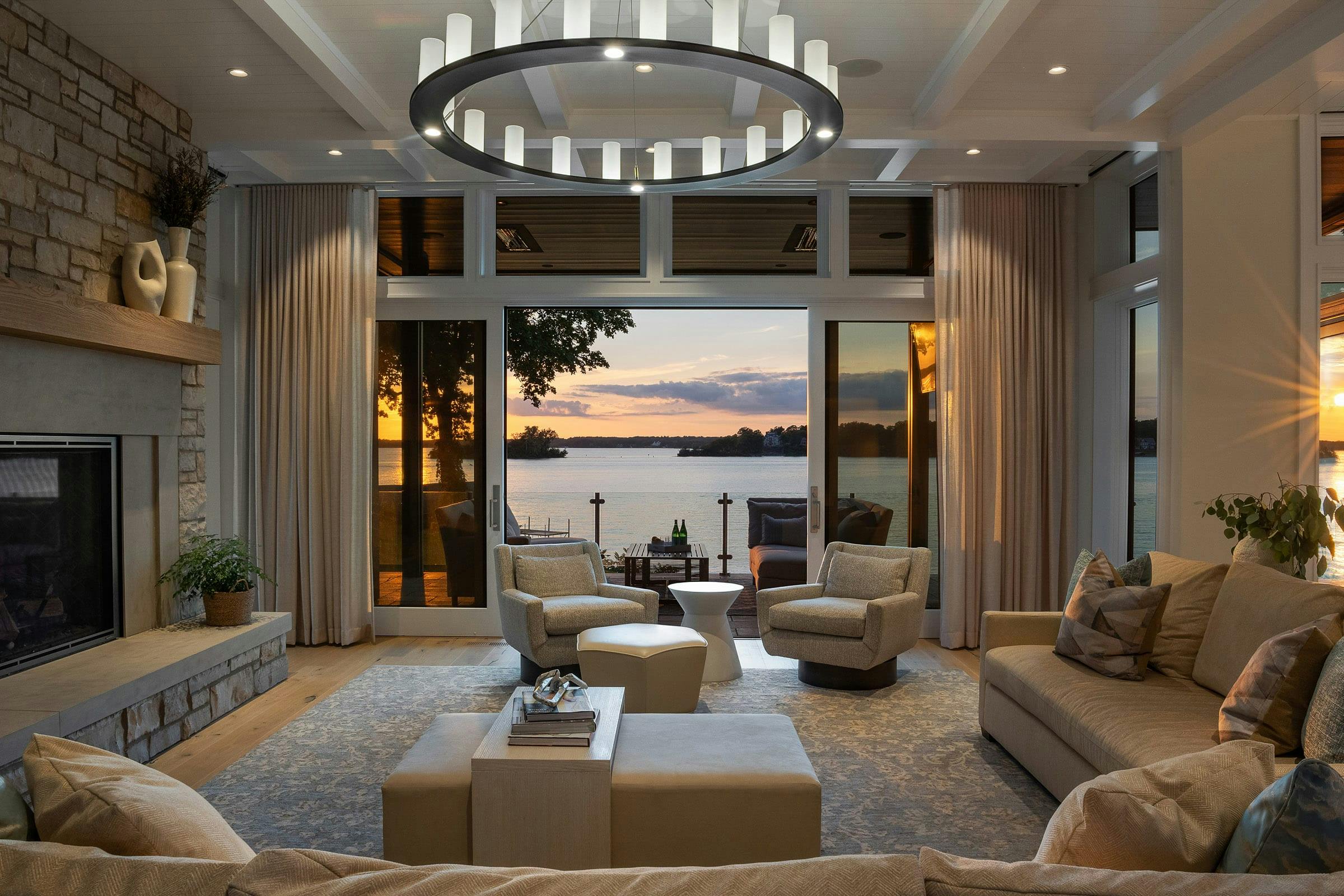
Open the patio door on a beautiful summer night and enjoy the breeze. When needed, the remote-controlled shades that are hidden in the soffits can be closed for privacy.
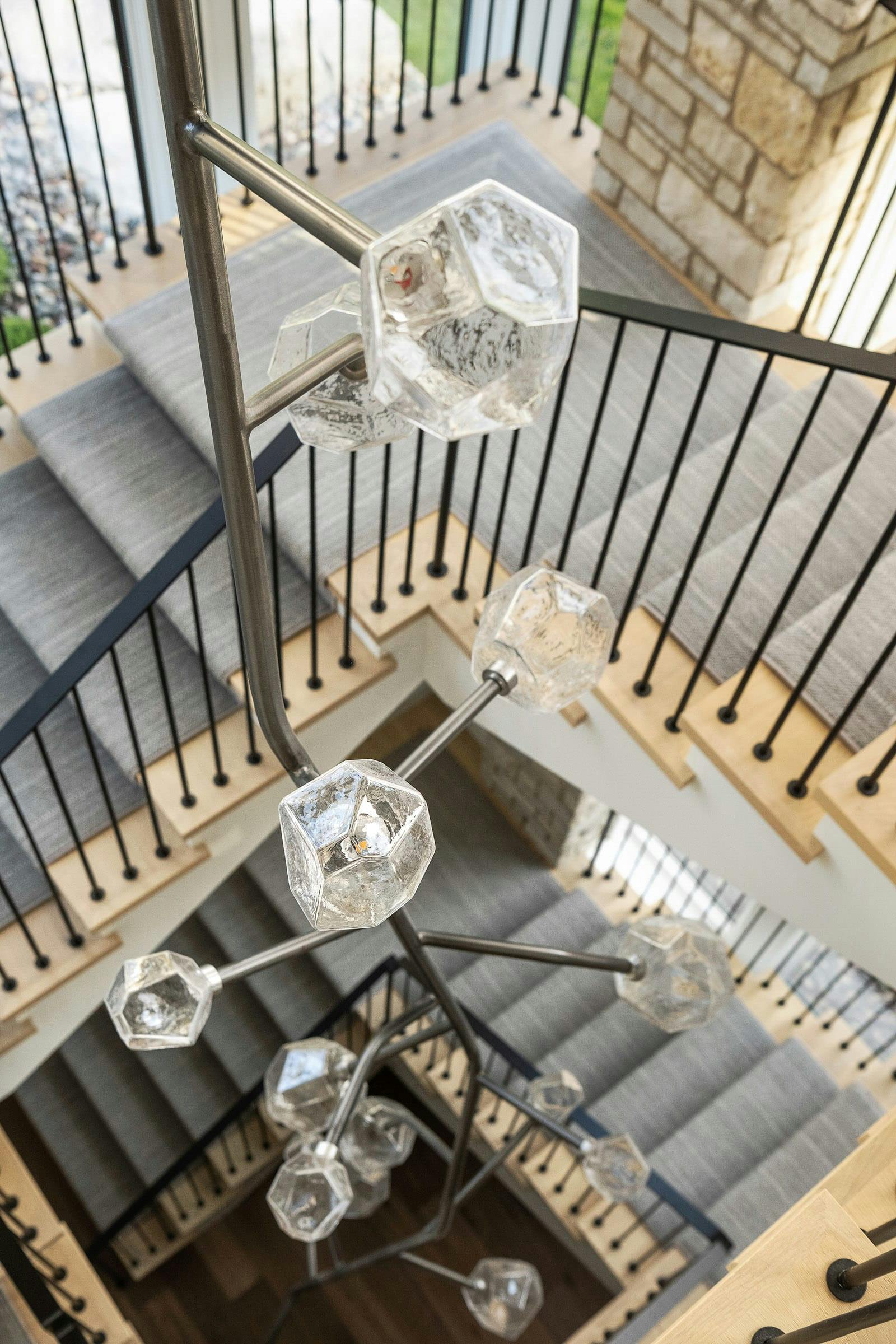
More to Explore
A three-story winding staircase features a 27-foot light fixture that impressively hangs from just an 8-inch beam in the ceiling. From the main floor, if you head downstairs, there's an entertainment level featuring a bar, home theater, and a family room leading to the swimming pool and patio. Or take a trip upstairs to a stunning yet comfortable owner's suite with serene views, a luxurious bathroom, and a walk-in closet. The journey is yours, enjoy!