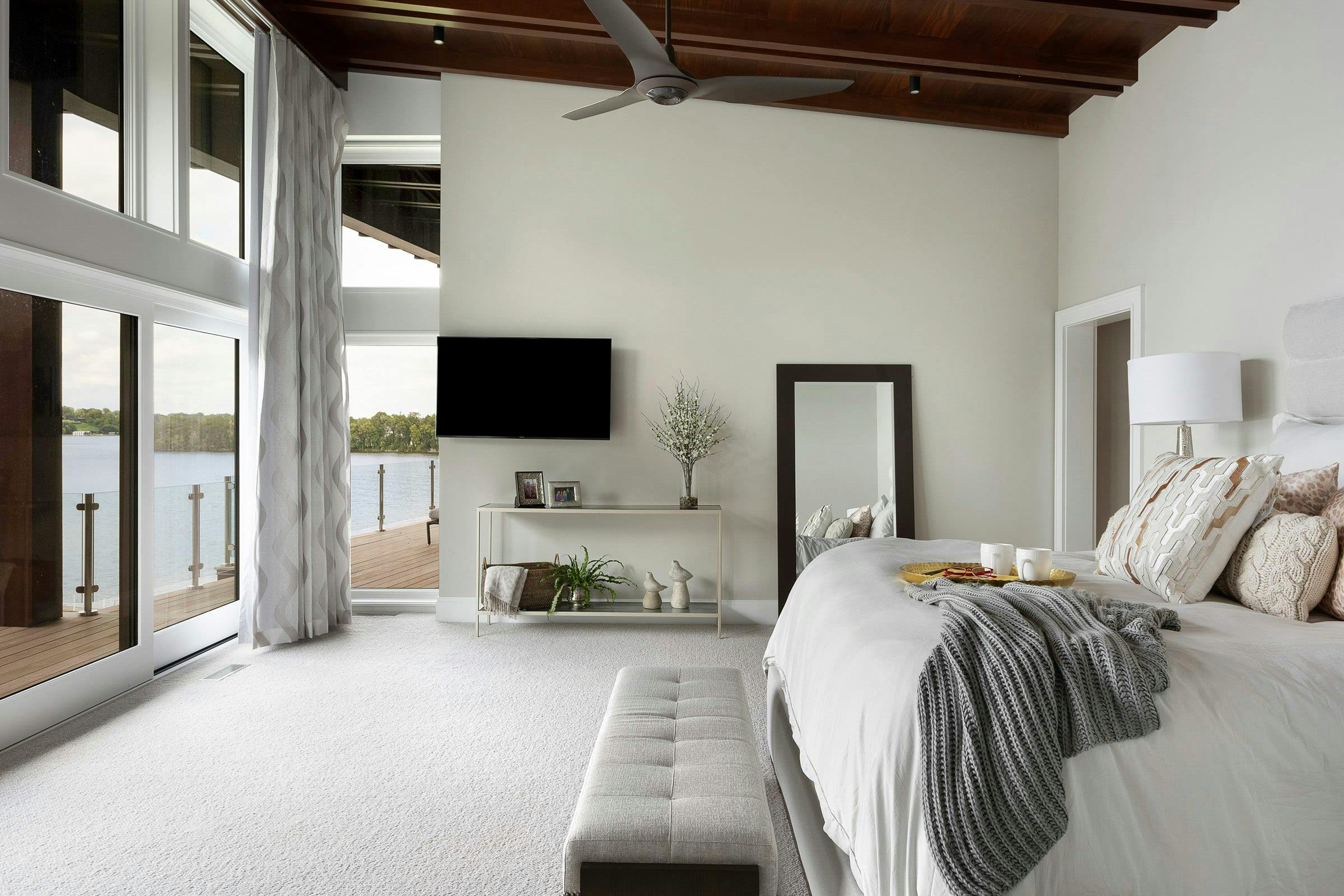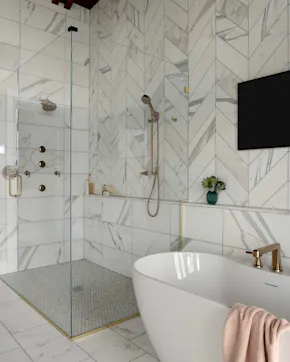Striking Owner's Suite Design

Cozy Neutrals Softens the Upstairs
Overlooking Lake Minnetonka is a custom home designed in collaboration with architect Murphy & Co. Design and builder John Kraemer & Sons. The upstairs of this home features a spacious owner's suite, bathroom, and walk-in closet. Because the redwood roof is also the home's ceiling it was important that we blended the exterior elements with the interior design. By using a neutral palette, we were able to create a luxurious yet cozy space perfect for rest and relaxation.

Luxurious & Bright Owner's Bath
Steps away from the bedroom is the owner's bathroom with a sleek freestanding tub, glass shower, and a vanity with plenty of storage. The sixteen-foot-high ceilings and striking glass windows let in plenty of light and show off a serene view of the lake. For privacy, there are shades that can be dropped down.


In the bath, we used a Carrara marble laid three ways: herringbone, a modern stack on the half wall, and brick-laid on the floor. Running through the wall of the shower and tub is a functional and decorative touch. A ledge is perfect for shampoos and soaps in the shower, and above the tub, it can hold accessories and candles.

The accents of gold and blush decor used throughout the bathroom create a warm and relaxing environment. Whether taking a long soak in the tub or enjoying a show during your morning routine, this bathroom is made for self-care and rejuvenation.