Home Entertainment Design
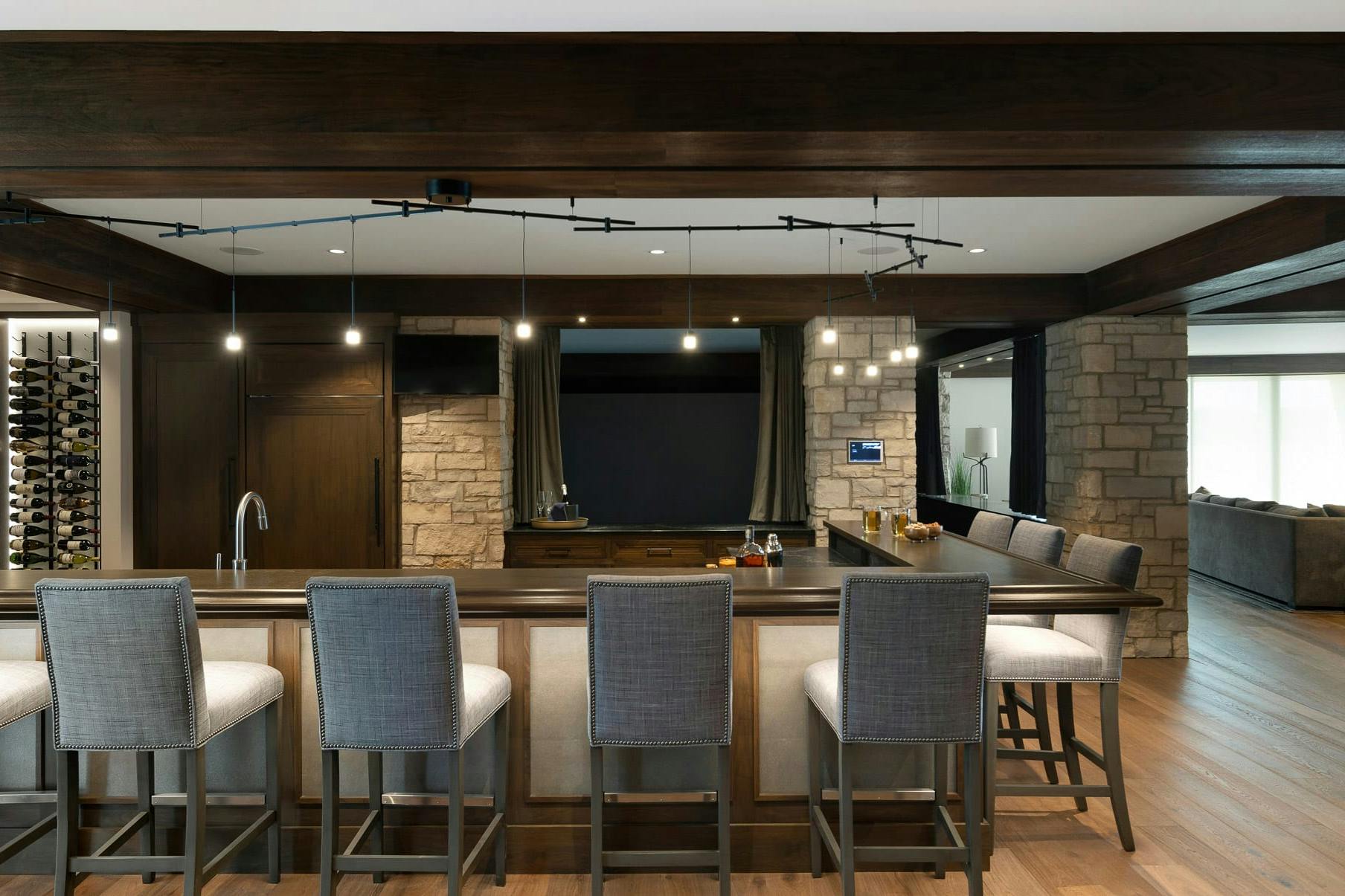
Designing an Incredible Space to Host
On the lower level of this new home construction project is an open and casual space to comfortably host and entertain friends and family. The entertainment level features a bar, a home movie theater, and a family room that leads out to a gorgeous swimming pool and patio.
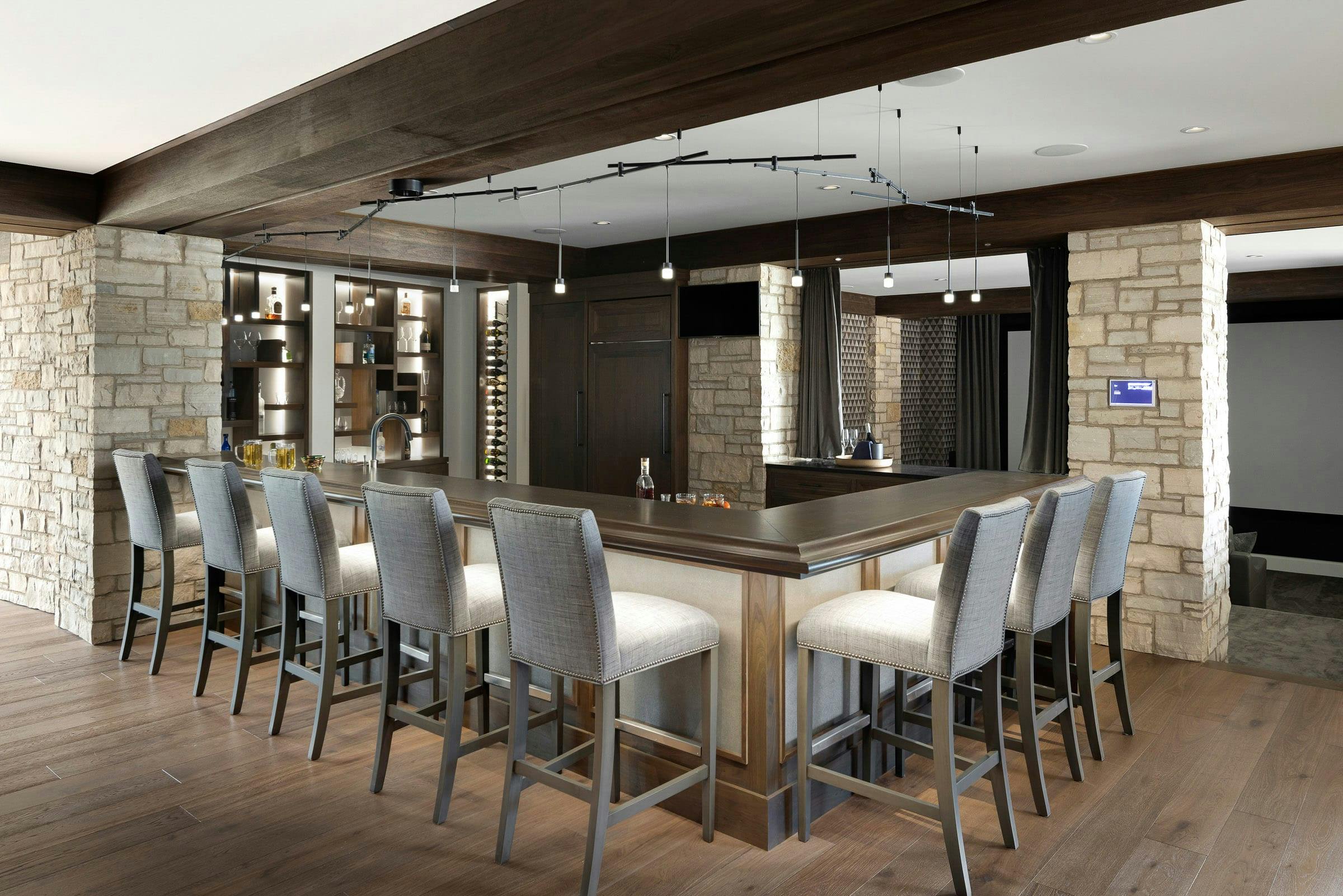
Successful Lighting & Design Details
To illuminate the bar room, we followed the shape of the bar and hung pendants at different points. Some were placed off of the beam and others from the ceiling. The end result was a successful and fun design choice that enhances the shape. On the face of the bar base is a shagreen leather. Notice under bar lighting to brighten up below. As for the bar top, it is a two-and-a-half-inch thick walnut top with a classic drink rail.
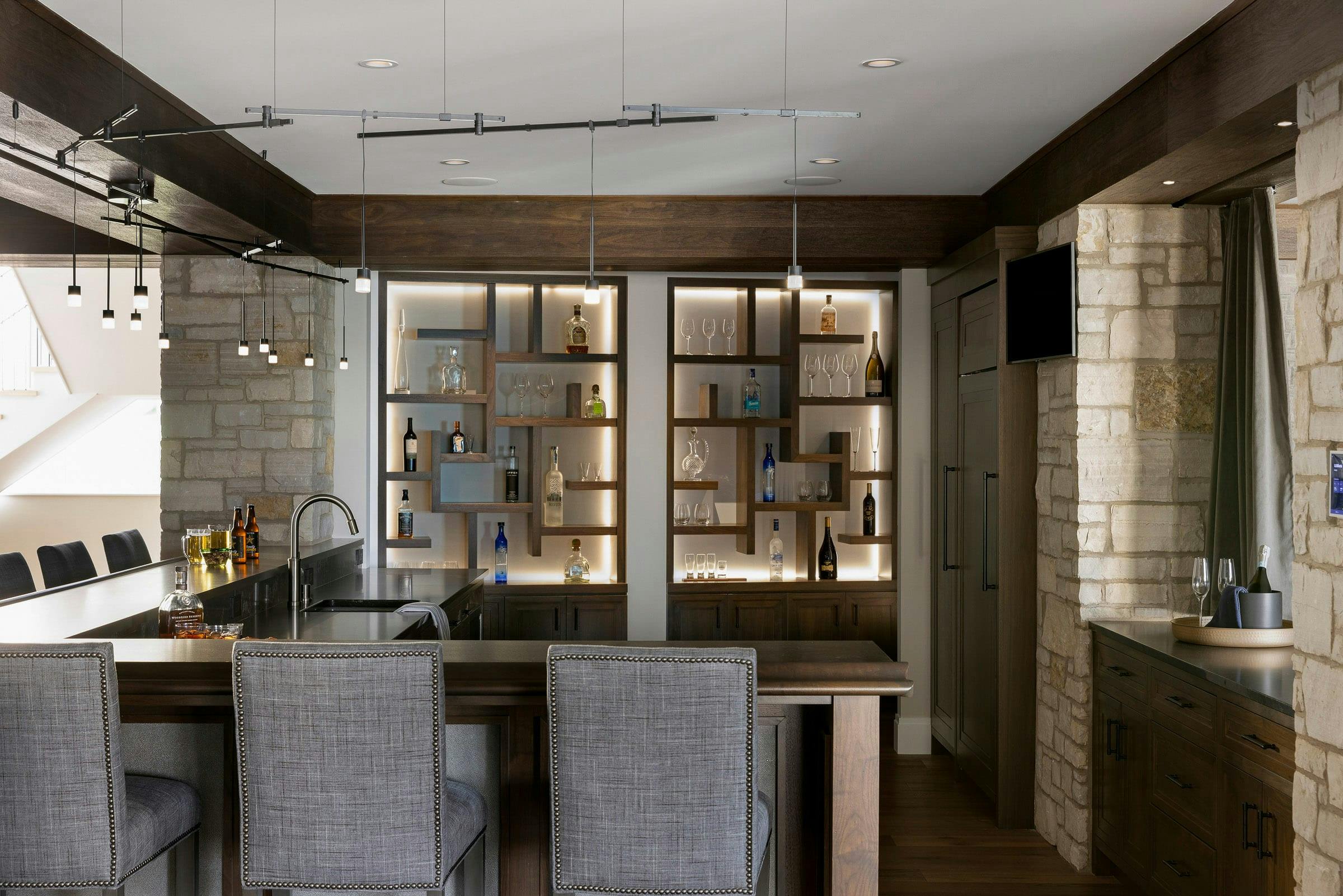
Custom Display Shelf
On the back wall, we swapped out what was supposed to be temperature-controlled wine storage and opted for a display shelf instead. These homeowners weren't big on wine, so this option was a more fitting decision. The organic placement of the shelving accommodates different bottle sizes and glasses making for a unique display shelf. Since the shelving is held off the wall, we were able to add lighting to illuminate the wall.
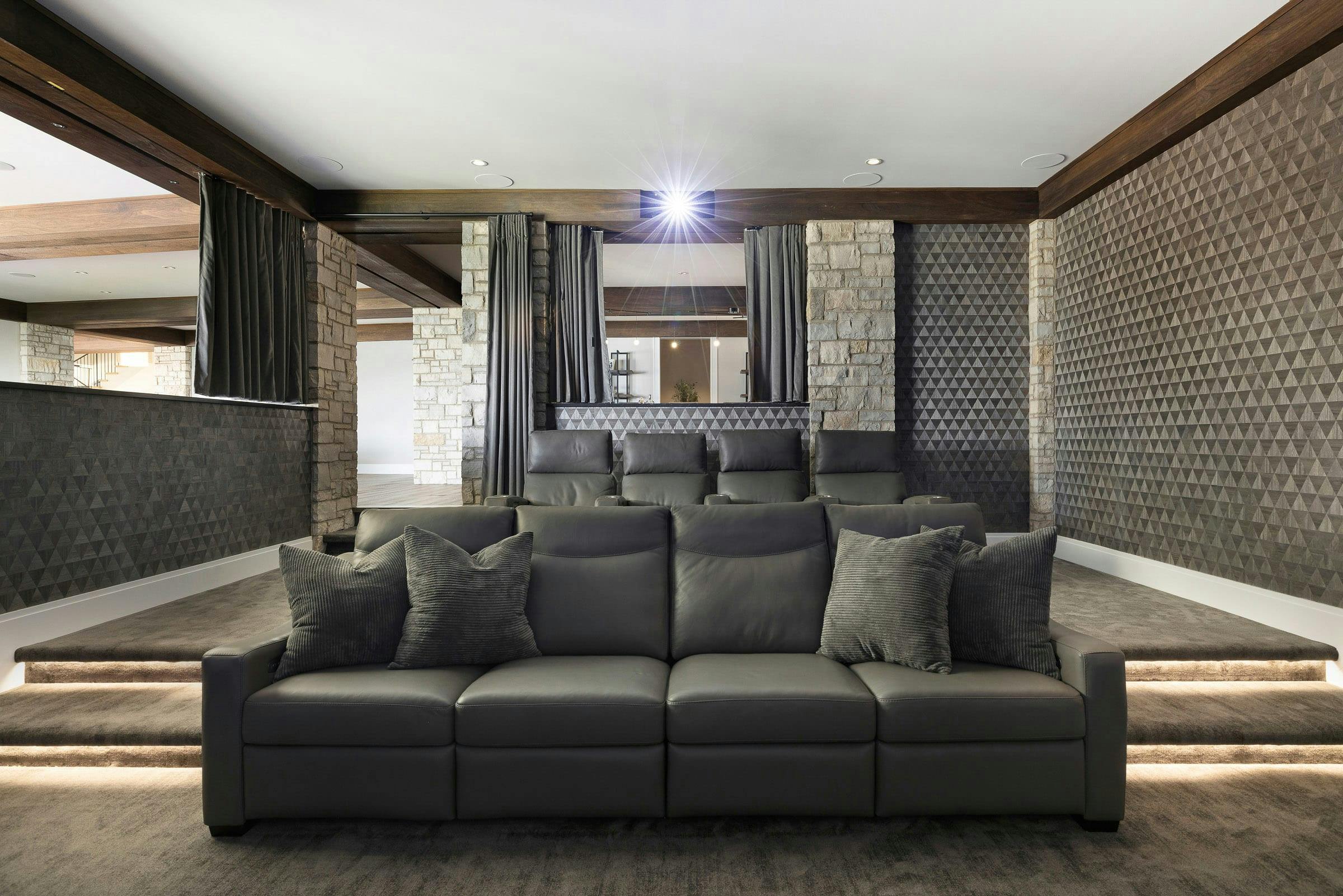
Stylish & Comfortable Movie Theater
In the home theater, a geometric, wood-veneered wallpaper wraps around the room, and a silk carpet is below. Together, they bring elegance to the room. This family can relax on the leather sofa on the lower level or grab a comfy reclining chair on the top row. When it's time for the show to start, draw the velvet black-out curtains for the ultimate movie experience.
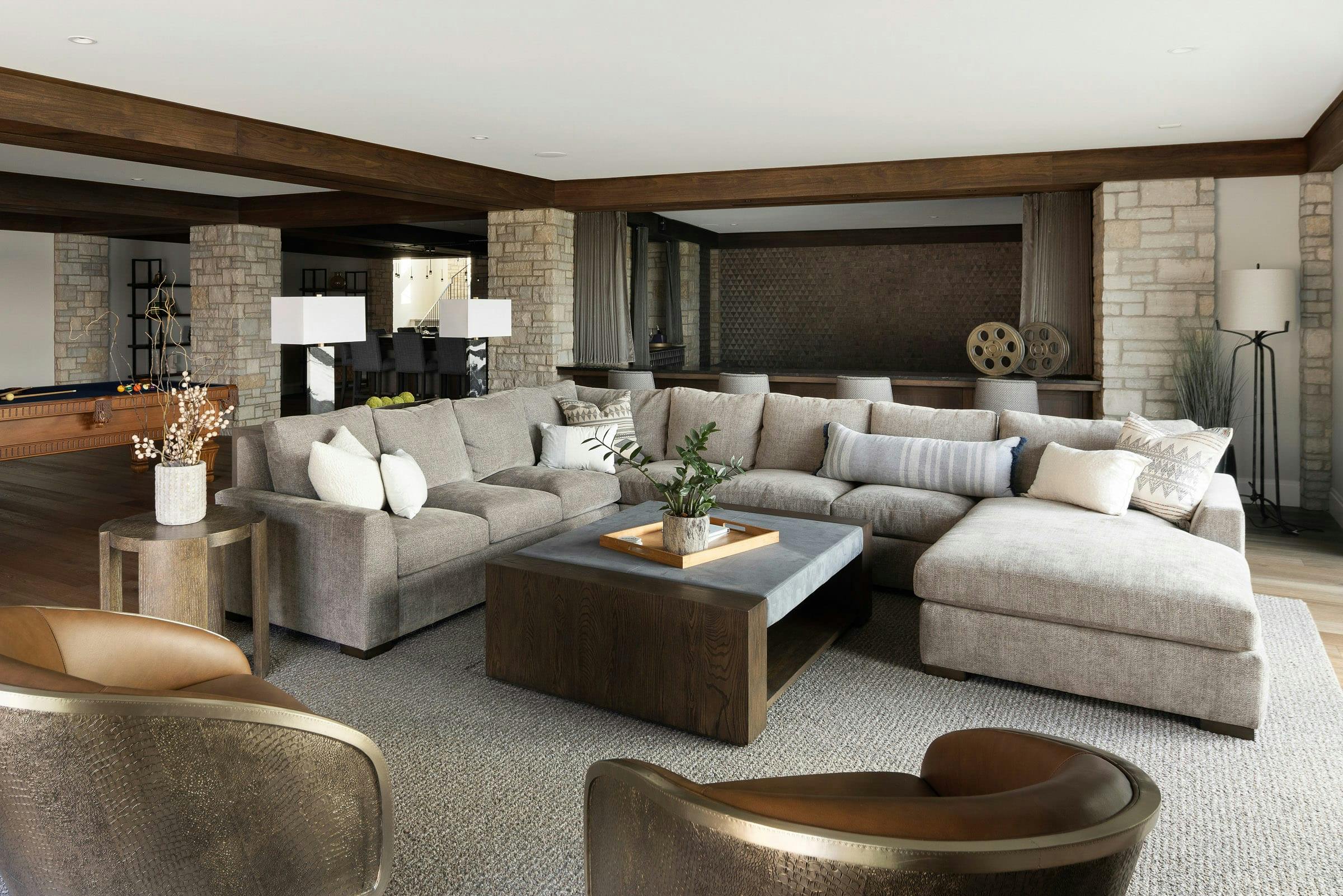
Family-Friendly Space to Gather
Around the corner from the bar and the home theater is the family room. This room was purposely designed to be an informal and casual space for family and guests to gather comfortably. Whether the family room is being used for talking, reading, watching TV, or playing games, the seating and table options allow for it. Centering the sectional is a wood-framed ottoman wrapped in durable leather (plus a tray on top for drinks!)
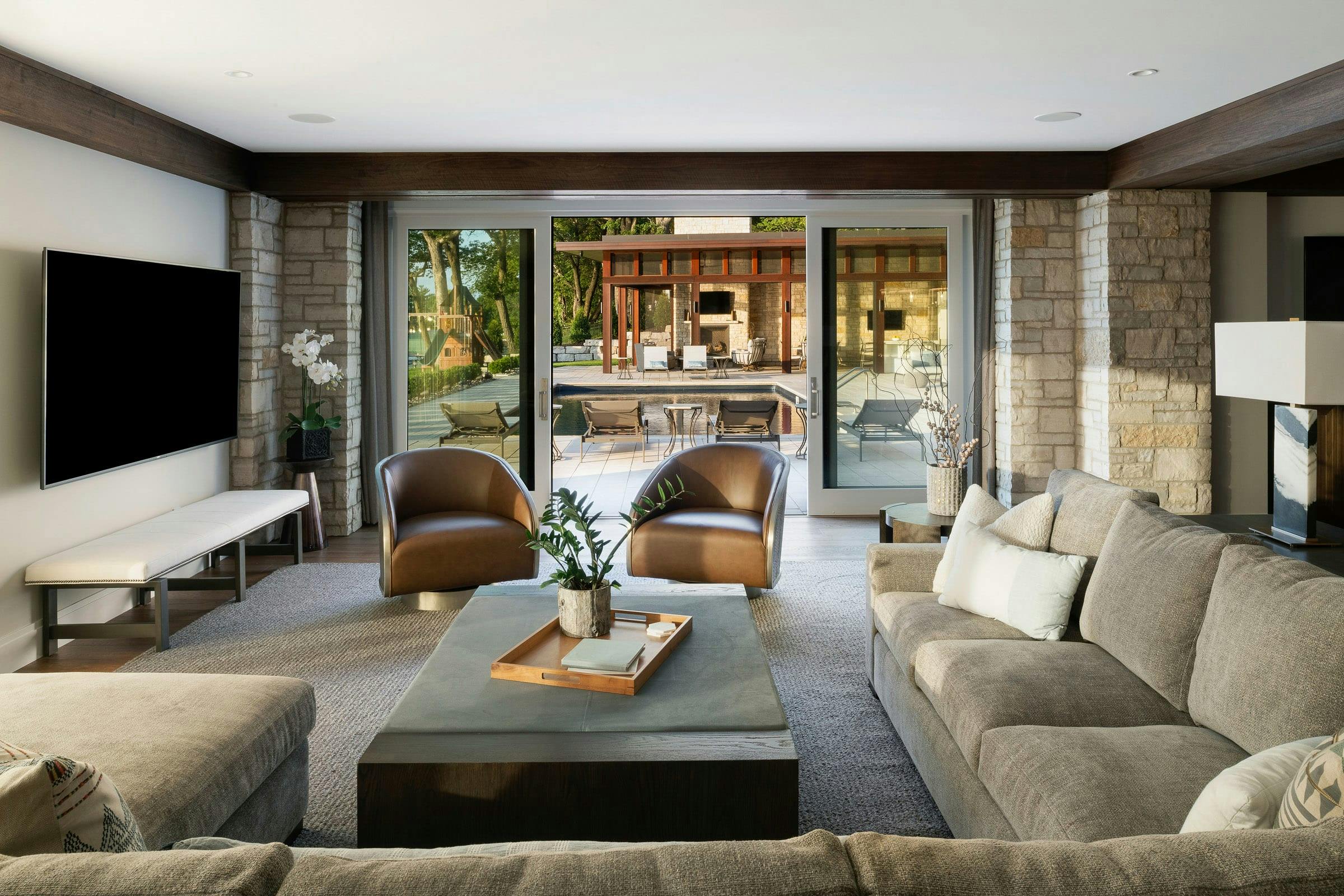
Fantastic Pocket Doors Open to the Pool
Right off of the family room are the swimming pool and patio. Those patio doors are pocket doors that can be fully opened so guests can easily flow between inside and outside.
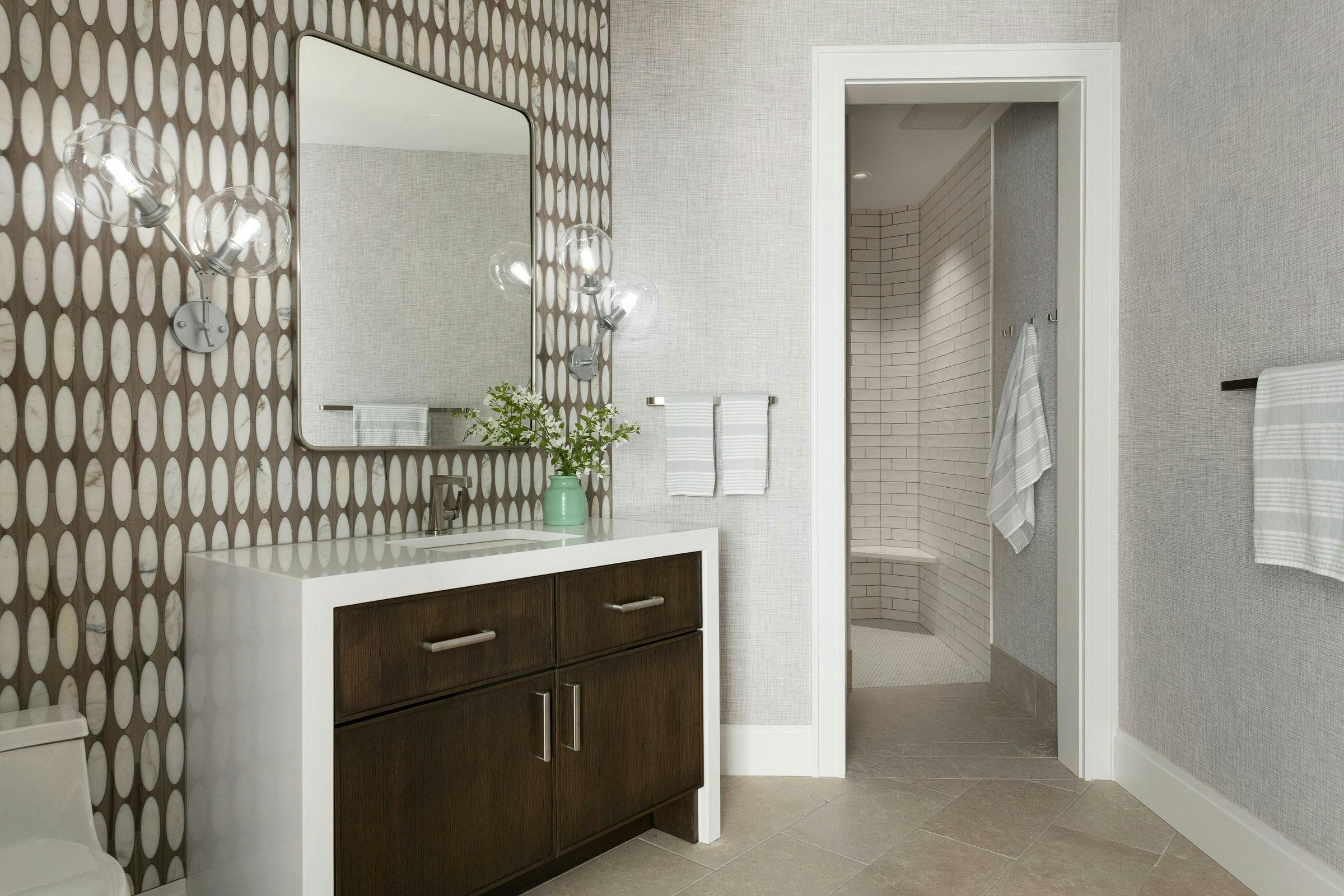
Convenient Pool Bathroom
It's a quick trip to the bathroom after a refreshing dip in the pool. The vanity is rich wood with a high-gloss top and sides. The wood, marble accent wall adds a pop of fun. Around the corner is a spacious walk-in shower for rinsing off.
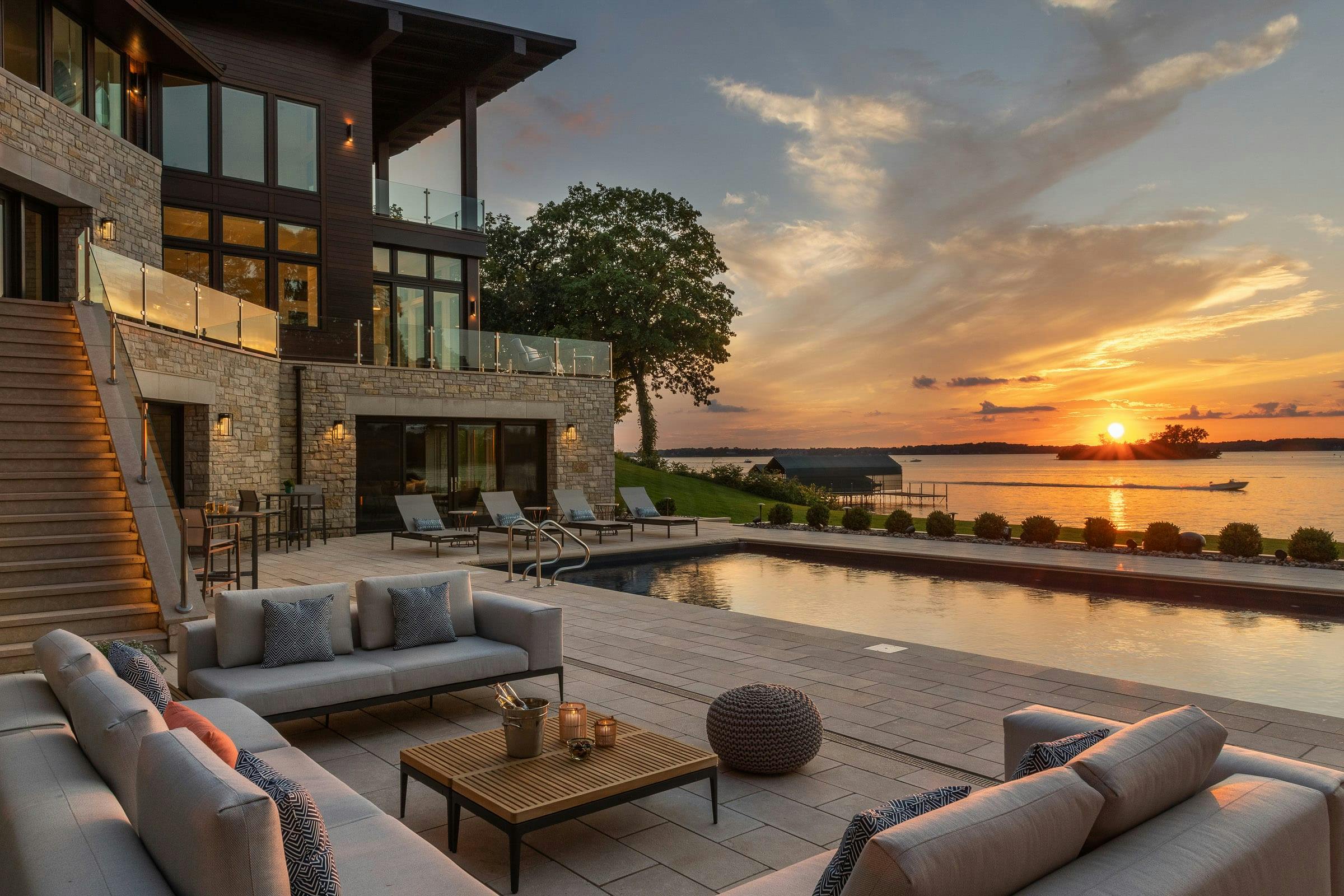
Smart Outdoor Living
Summers are short in Minnesota, so it's important to make the most of summer. Connected to the lower level are the outdoor spaces and swimming pool. As for the furniture selections, we kept them practical. The chaise lounges are comfortable without cushions, which means no rushing outside before a storm rolls through. The sectional cushions are weatherproof and dry within minutes in the sunshine.