Minnetonka Beach Home Remodel
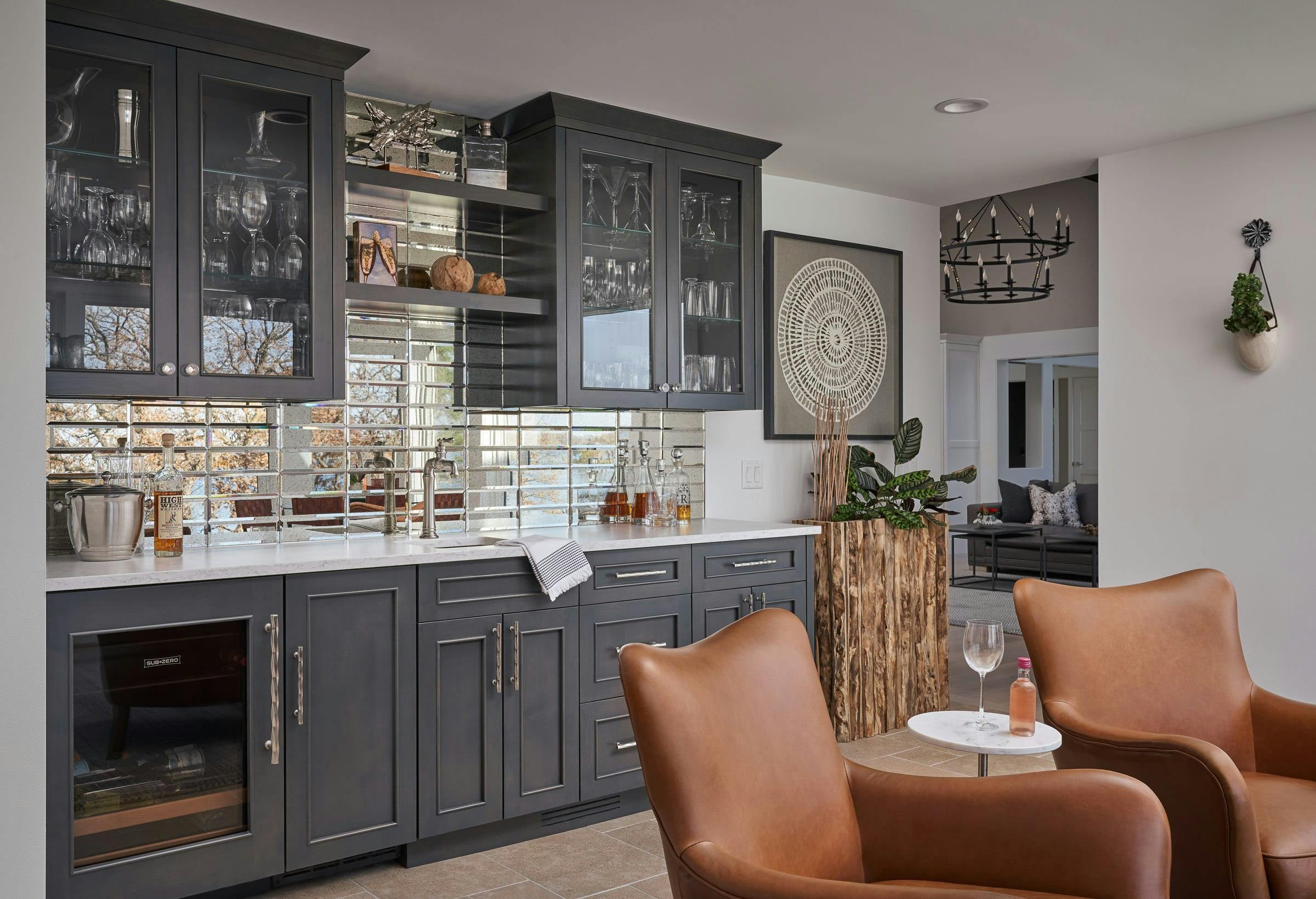
Standing out from the rest
Brandi and the team truly elevated each room with beauty and function in this home remodeling project in Minnetonka Beach. Refreshed spaces on the main and lower floors embody the homeowner's personality and lifestyle. Strategic color choices, layout, arrangement, furnishing, and decor selection add a lot of fun and character to this home!
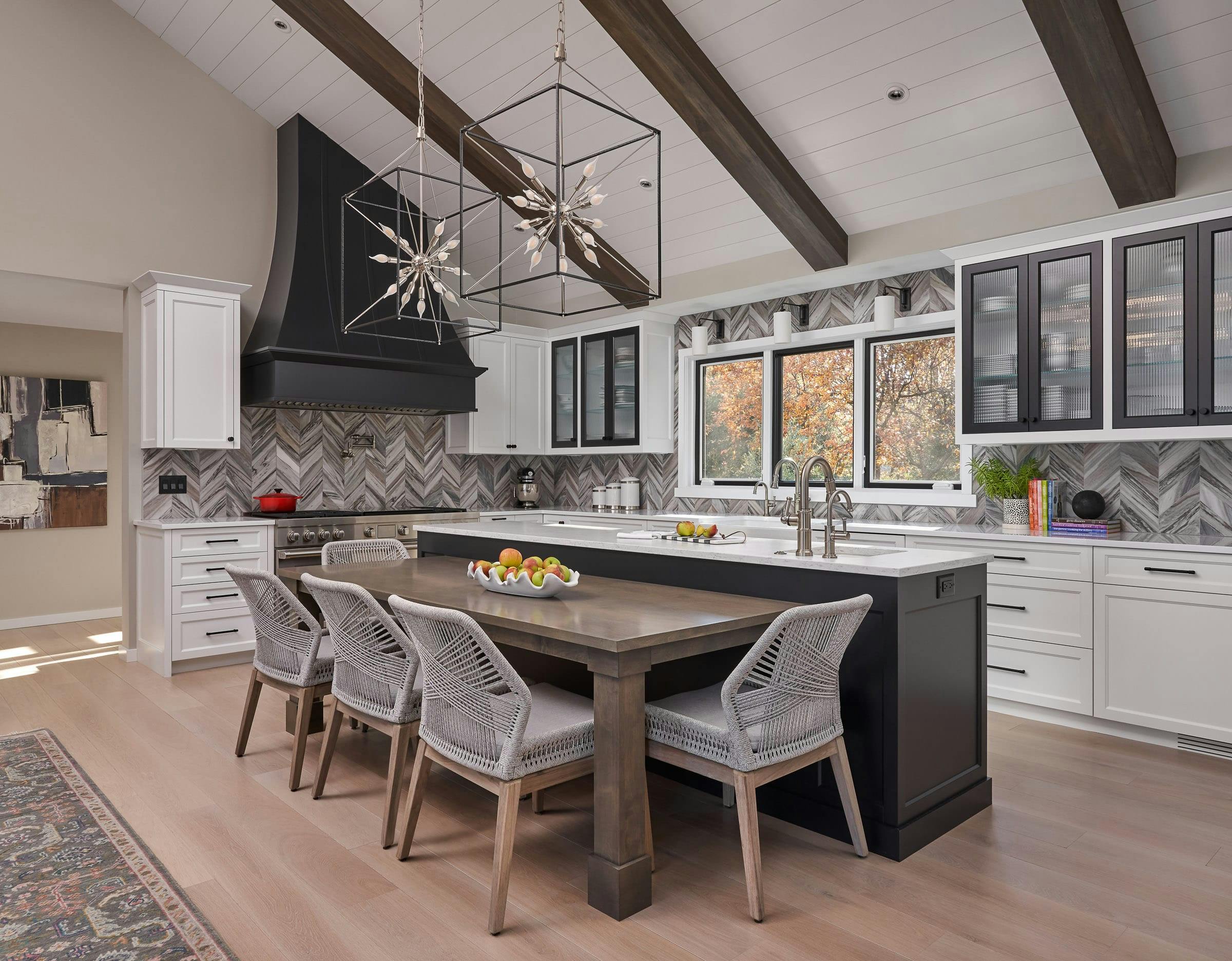
Beautiful Black & White Kitchen
Around the corner from the bar room is the kitchen and living room. The black-and-white palette used here is timelessly elegant, unlikely to date, and easy to decorate. A custom black island with a second sink and kitchen table is great for cooking and enjoying family meals. Read more >
Grounding the Space
Adjacent to the kitchen is a living space. One challenge was that the vault doesn't pertain to the room. To help center the room, two-tiered light fixtures, and the fireplace help define the space.
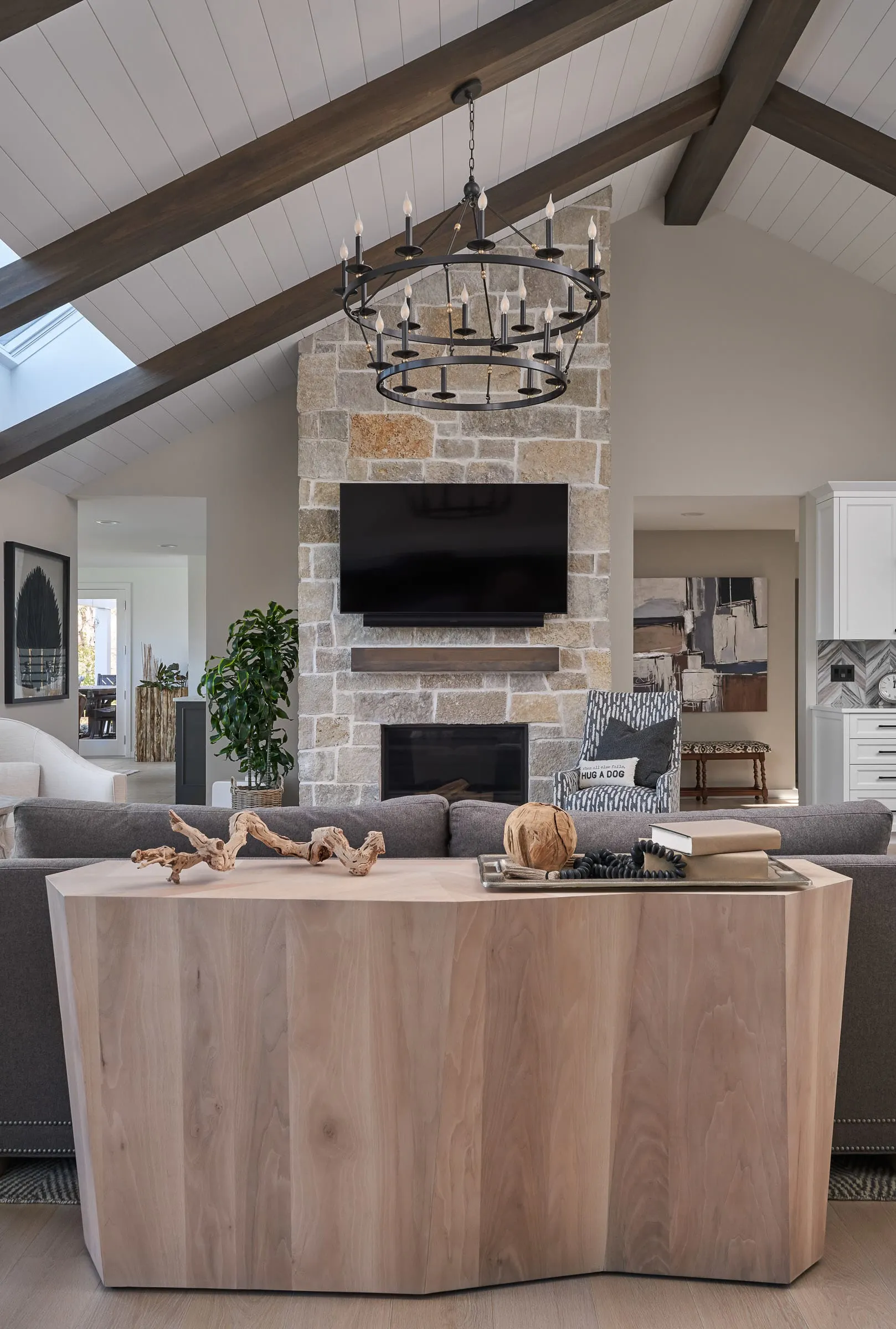
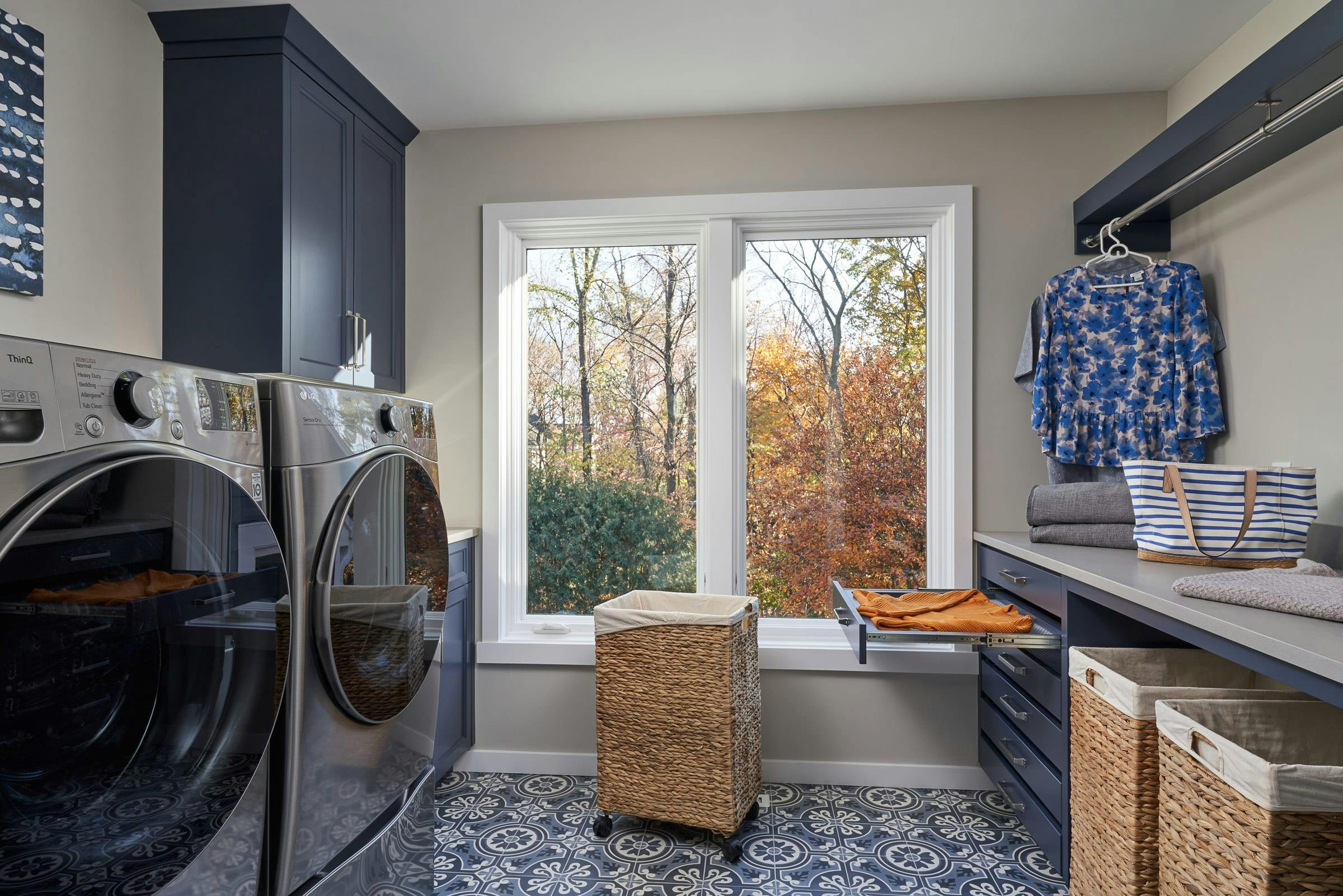
Cheerful & Bright
Laundry can be somewhat of a daunting task: sort, wash, fold, and repeat. It helps to be in a bright and joyful room with the proper amount of storage and counter space.
Laundry Room Detail
Sometimes what really makes a space are the details that hide behind the drawers. Seen here is a pull-out drawer where you can lay your closet flat to dry. Goodbye, clunky drying racks!
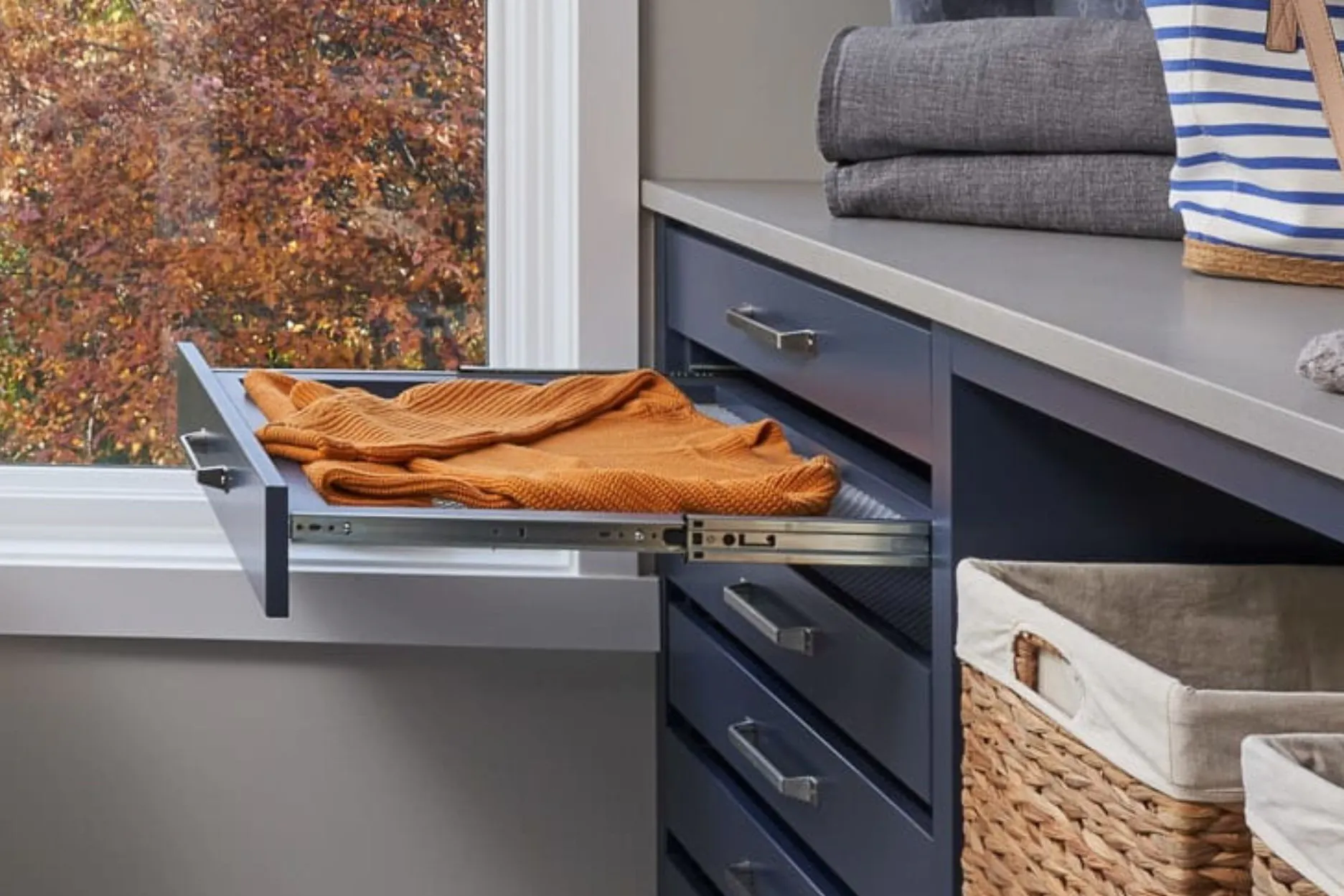
Dramatic Accent Wall
In smaller rooms, painting one wall with a dark and dramatic color adds depth to the room. We applied moldings to the wall and enameled it all black. In addition to the color, the molding gives the room texture and dimension. An effective pairing with warm neutrals is used throughout the space.
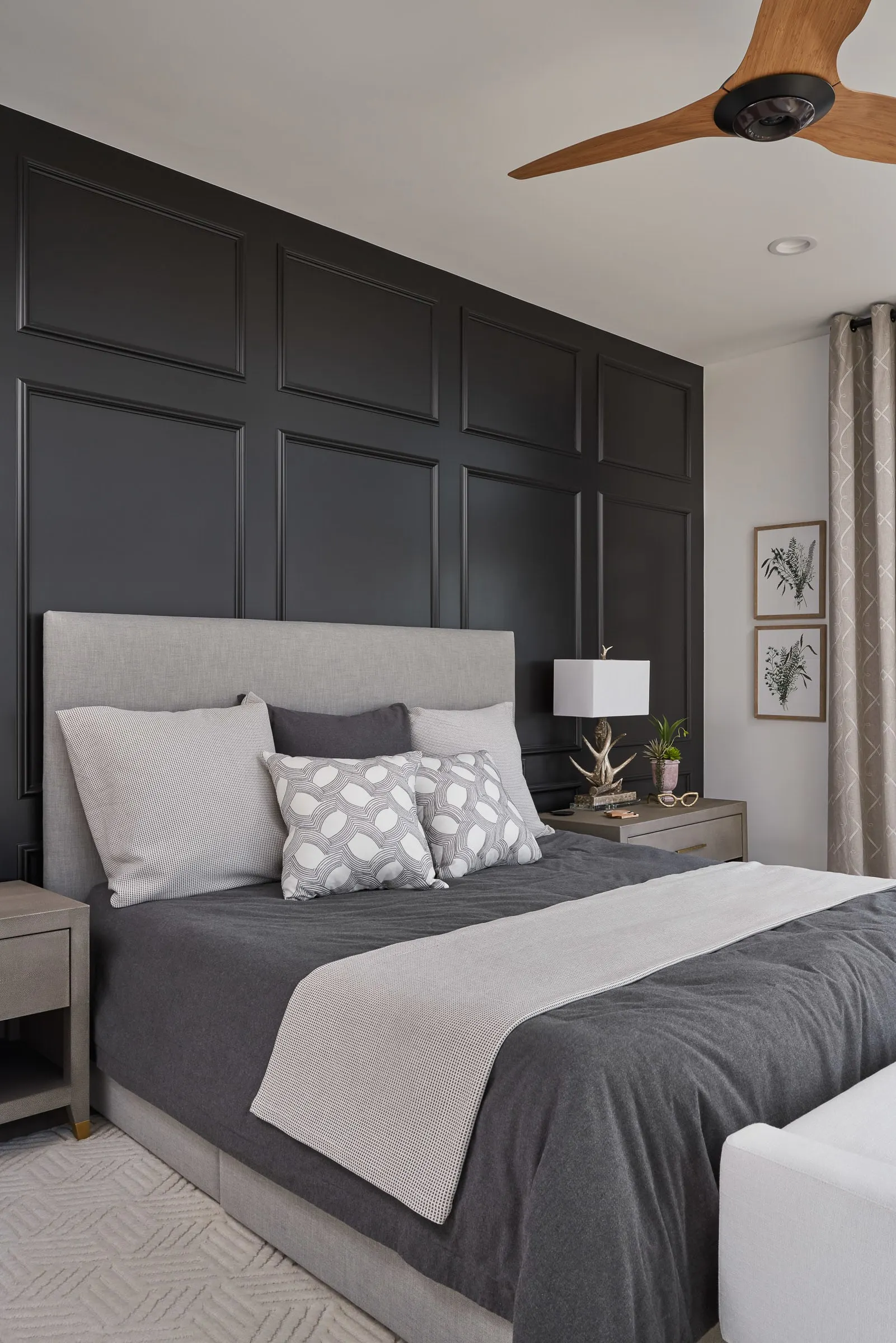
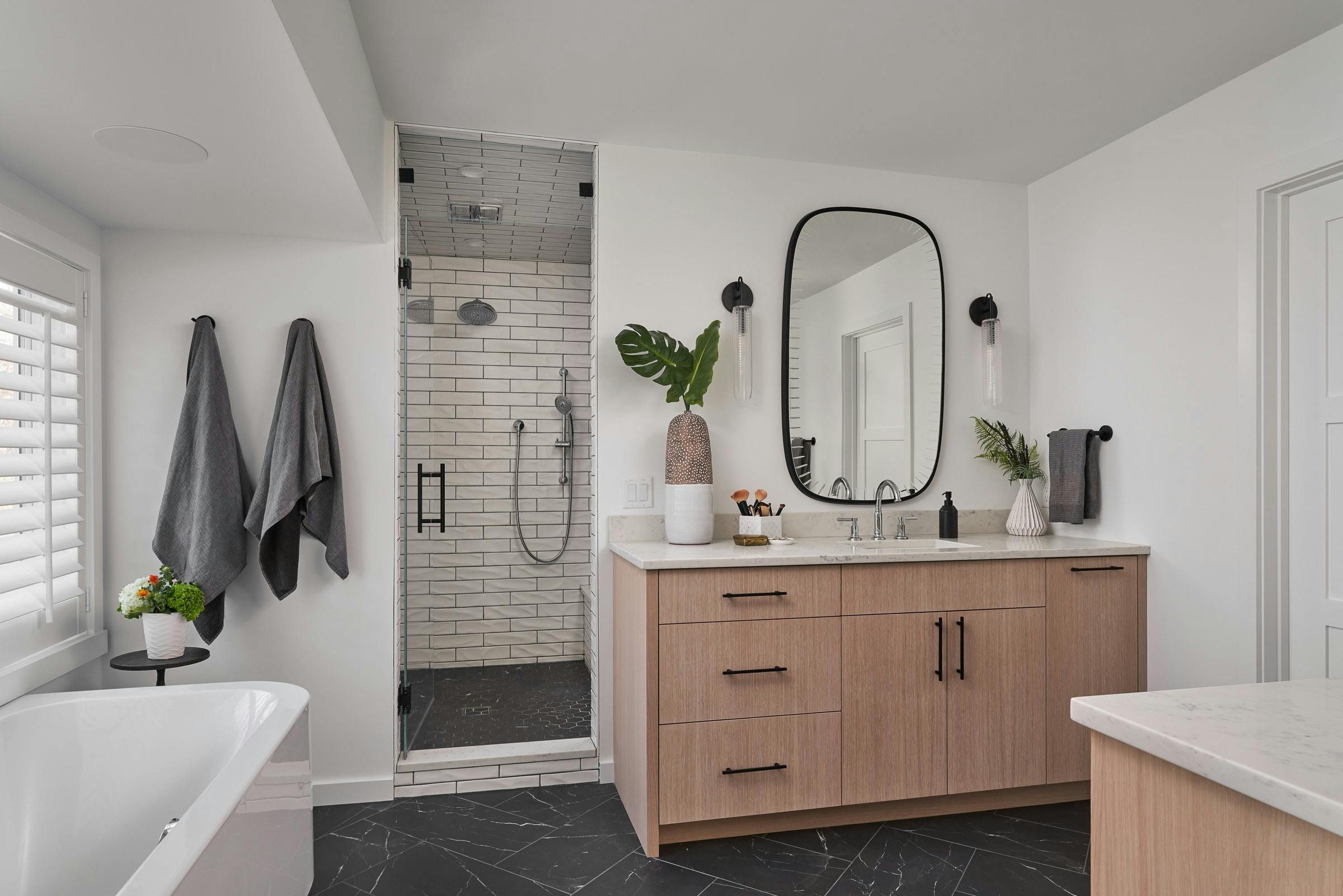
'His' and 'Hers' Rift Oak Vanities
Connected to the bedroom is a bathroom made for this couple. Each person has their own vanity with counter and storage space to store whatever they'd like, wherever they like. To the left, is a freestanding tub and steam shower.
Spacious Steam Shower
The tall and narrow doorway from the picture above may have surprised you with how big this steam shower actually is. This shower is equipped with a rainhead shower, a separate attachment, a bench, and a beautiful shower niche. The black accent wall uses the same tiling as the floor and the white porcelain tile is textured giving off the appearance of hand-made.
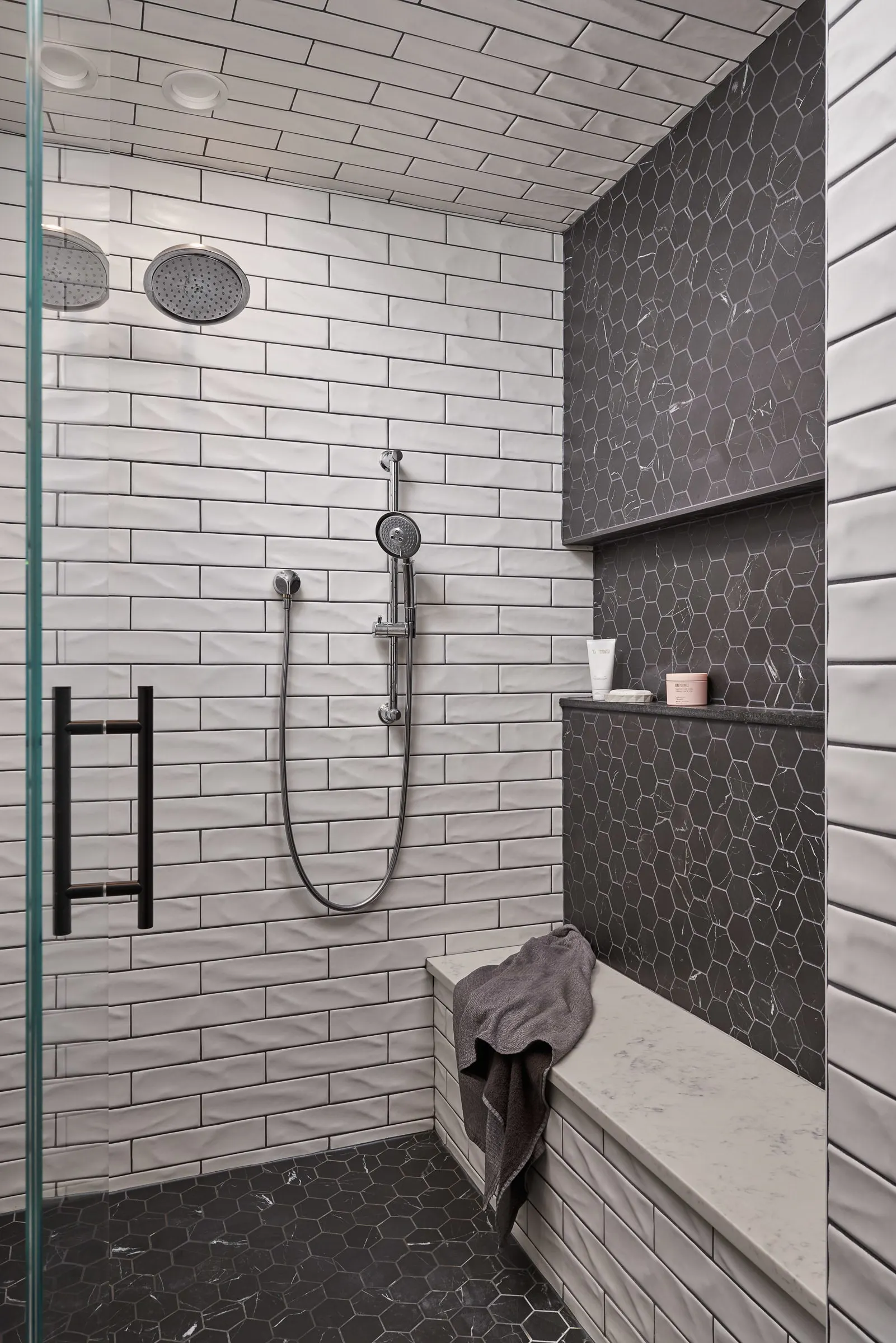
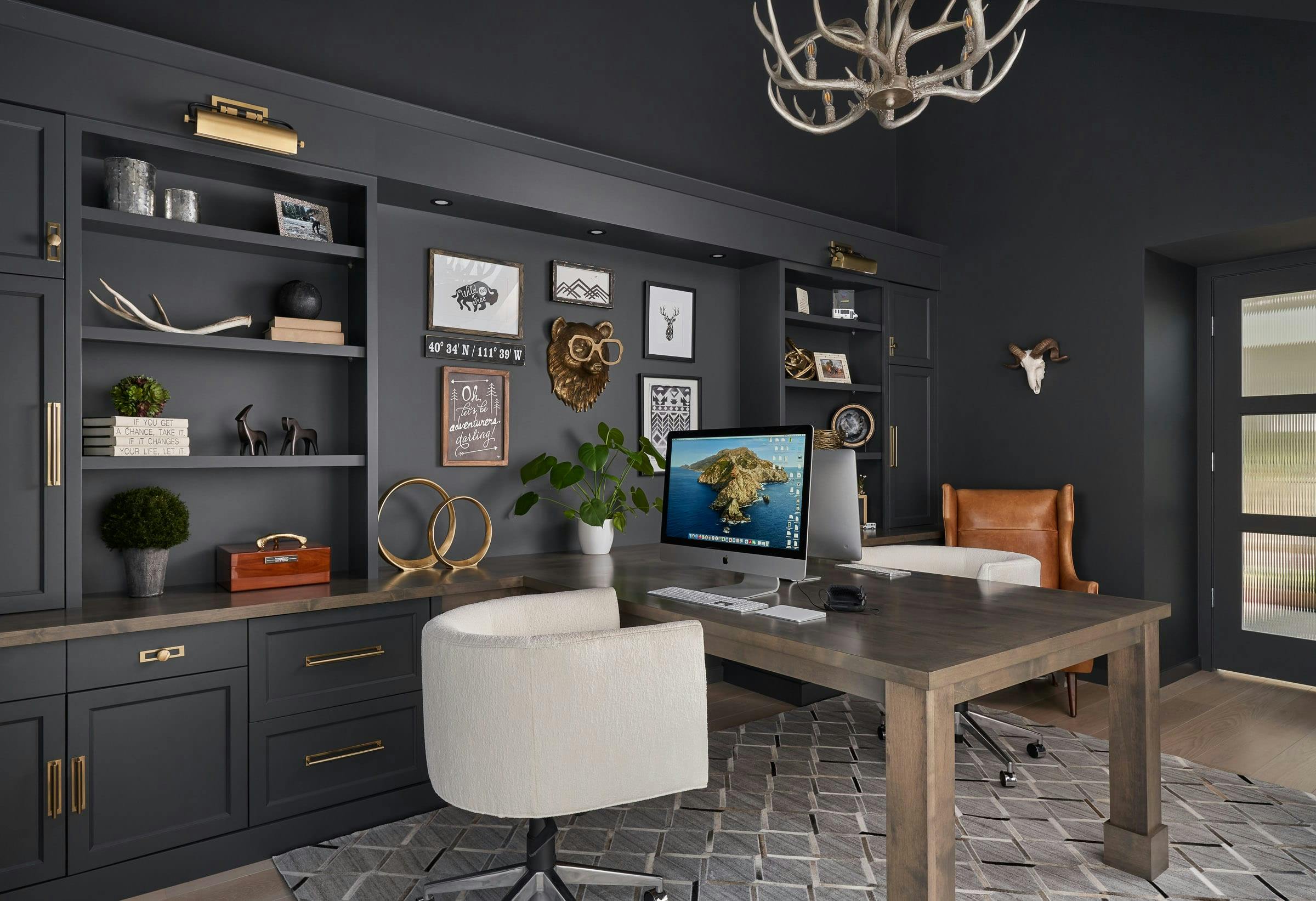
Sophisticated Home Office for Two
With remote work on the rise, a home office is a must. And this office gives these homeowners a video call background that everyone will be talking about. Painted in all black, this room makes a bold statement but also establishes a warm vibe. Tying in the design are gold accents, a cowhide rug, and a few decor touches from "wild west."