Timeless Black & White Kitchen
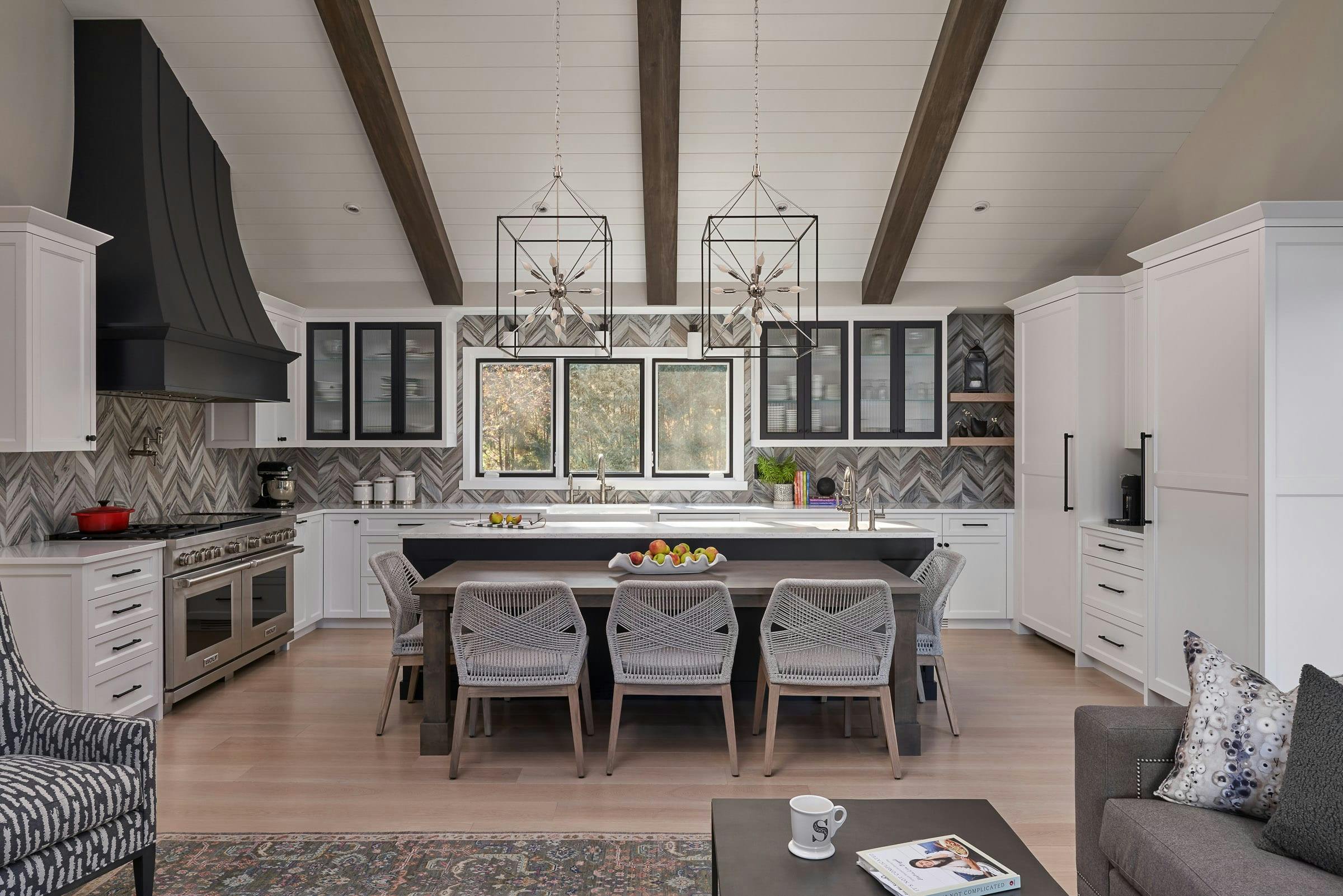
Elegant Color Palette
A kitchen remodel in Minnetonka Beach uses a palette that is timelessly elegant and easy to decorate. The beauty of using a black-and-white palette is the flexibility of playing with other colors or shapes. And this project is a great example of how two contrasting colors communicate more powerfully together than they do on their own. The other elements such as the warm chocolate beams and light color of white oak flooring pairs nicely with the cool greys.
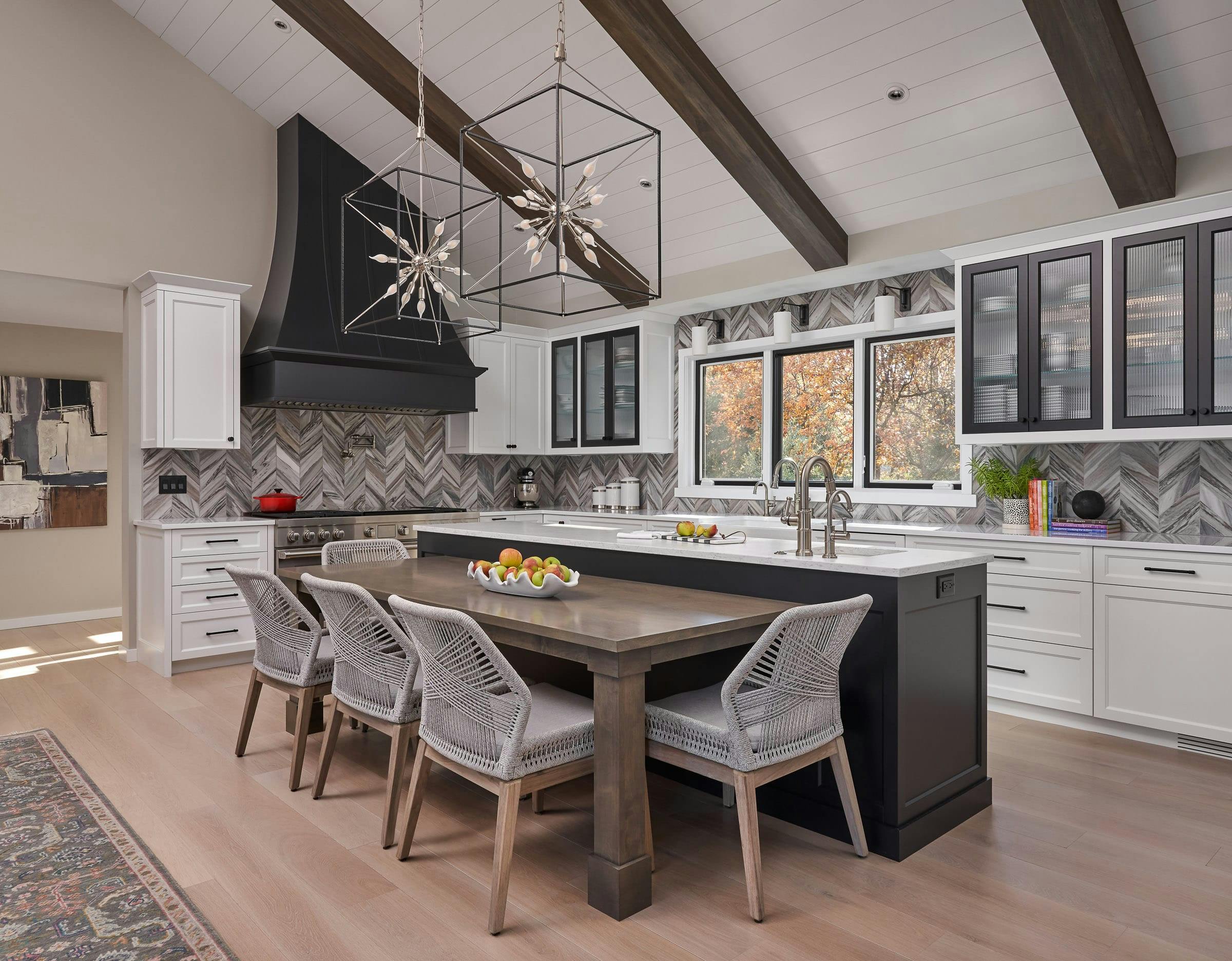
Glitzy Black & Chrome
A custom black island with a second sink is great for cooking as a family. Above the island hang a touch of drama. Two stunning vintage pendant lights by Hudson Valley give the room great light.
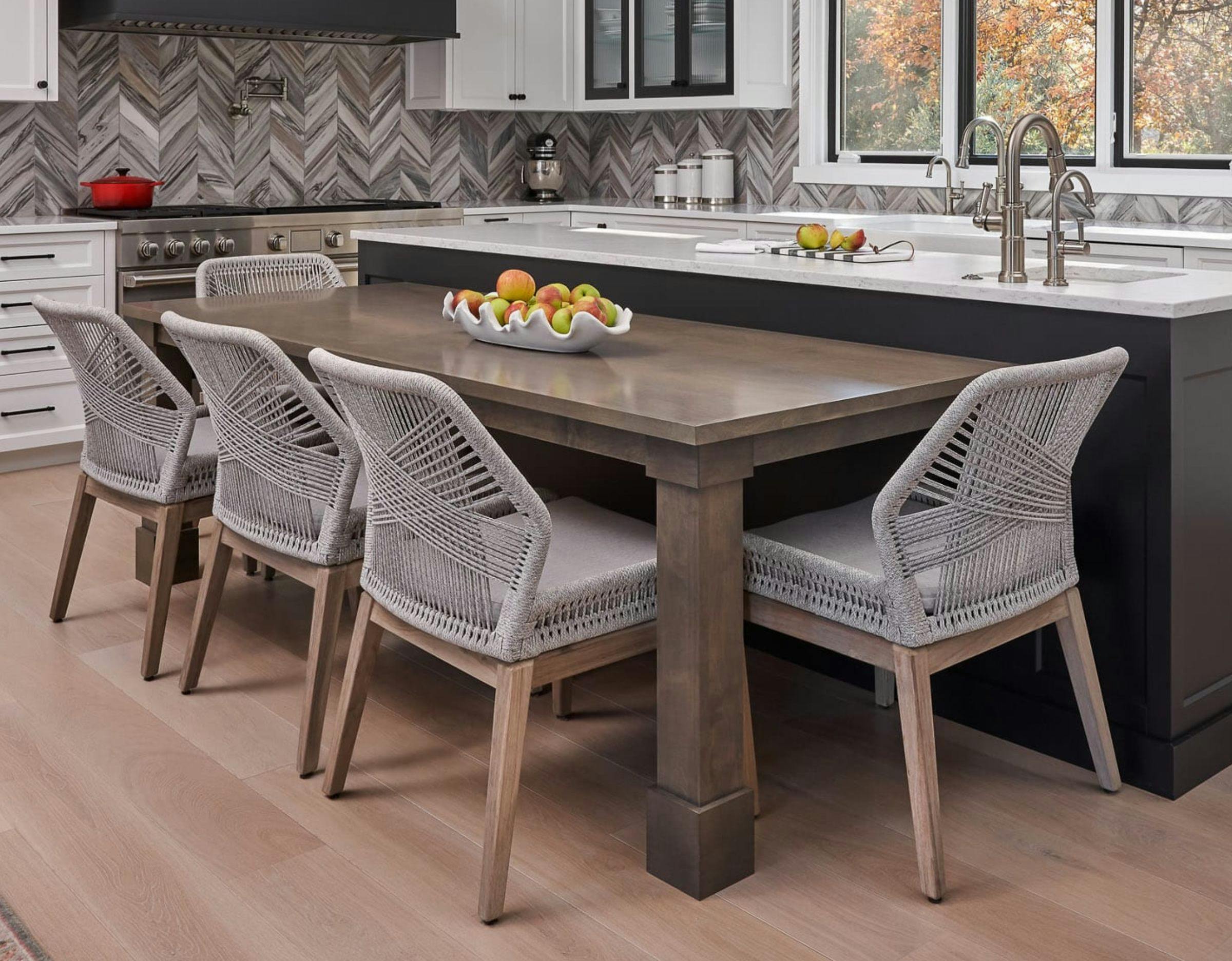
Casual Family Seating
Here's a trend that focuses on family. The lowered kitchen table up against the island allows for a casual place to eat as a family. Lovely comfortable rope chairs on all sides for better conversation.
From Top to Bottom
Designing a home that has vaulted ceilings is an exciting task. On its own, it makes your rooms feel spacious and airy. Your eyes also are naturally drawn to look upward. Beams give the kitchen character, while white shiplap is versatile in design and adds dimension.
As your eye starts to lower, you'll notice a fun mix of white and black cabinet doors with reeded glass doors. While glass cabinet doors are great for displaying, Reeded glass doors give you the convenience of visibility.
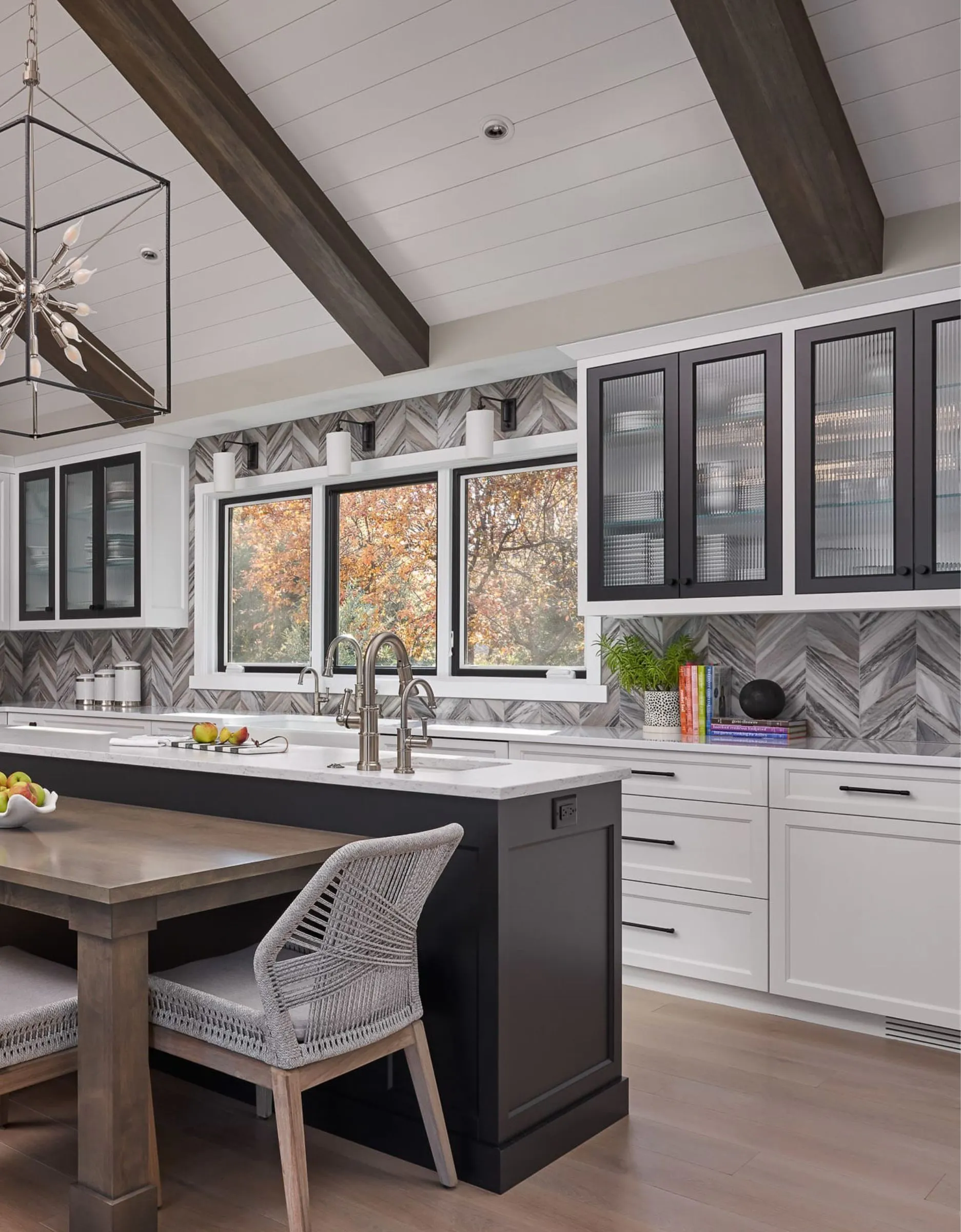
Cooking in Style
A stylish black custom hood hangs above a wide, high-end Wolf Range. Plus, practical details include a pot filler and durable quartz countertops. For a touch of glamour, we couldn't resist the marble, herringbone backsplash.
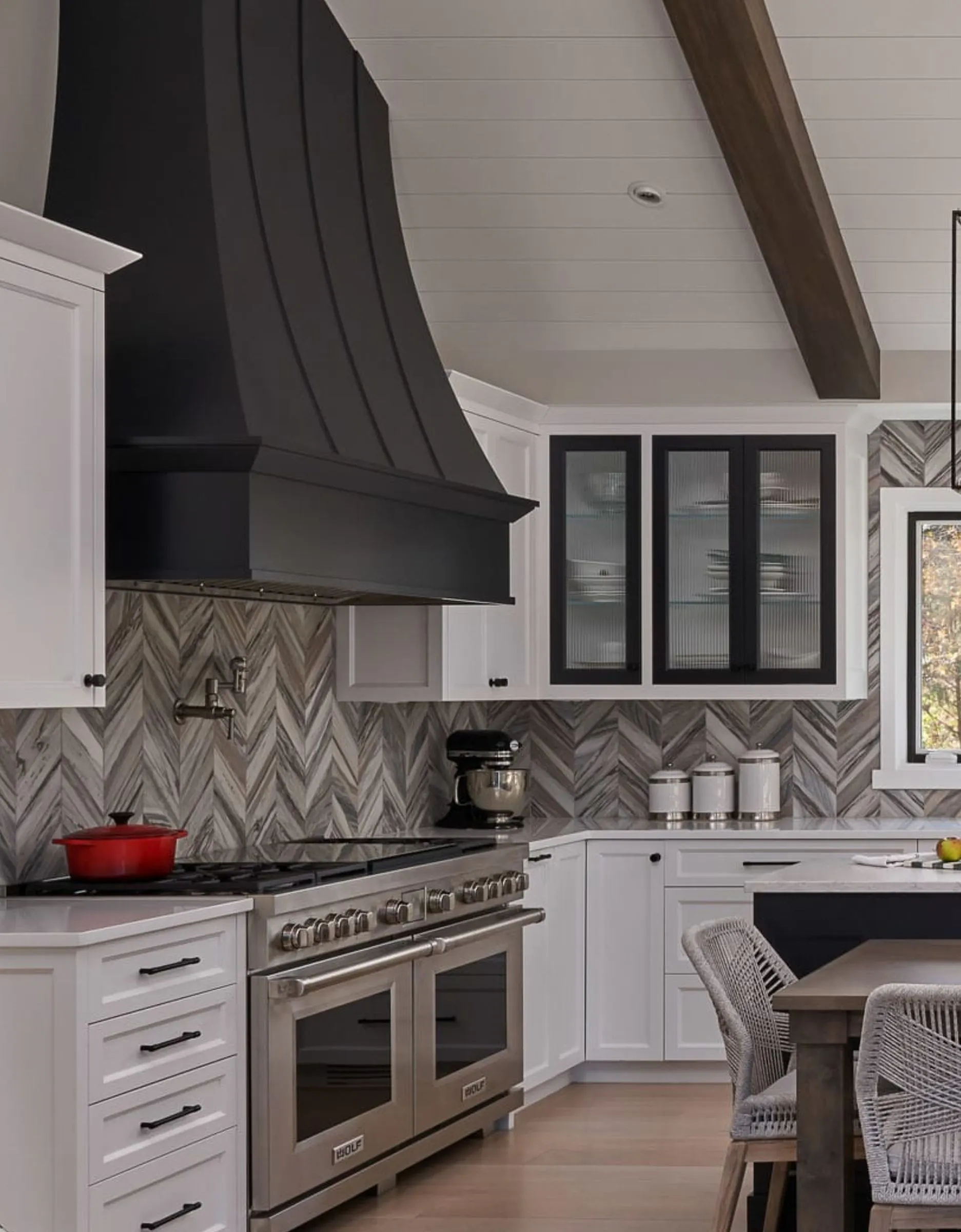
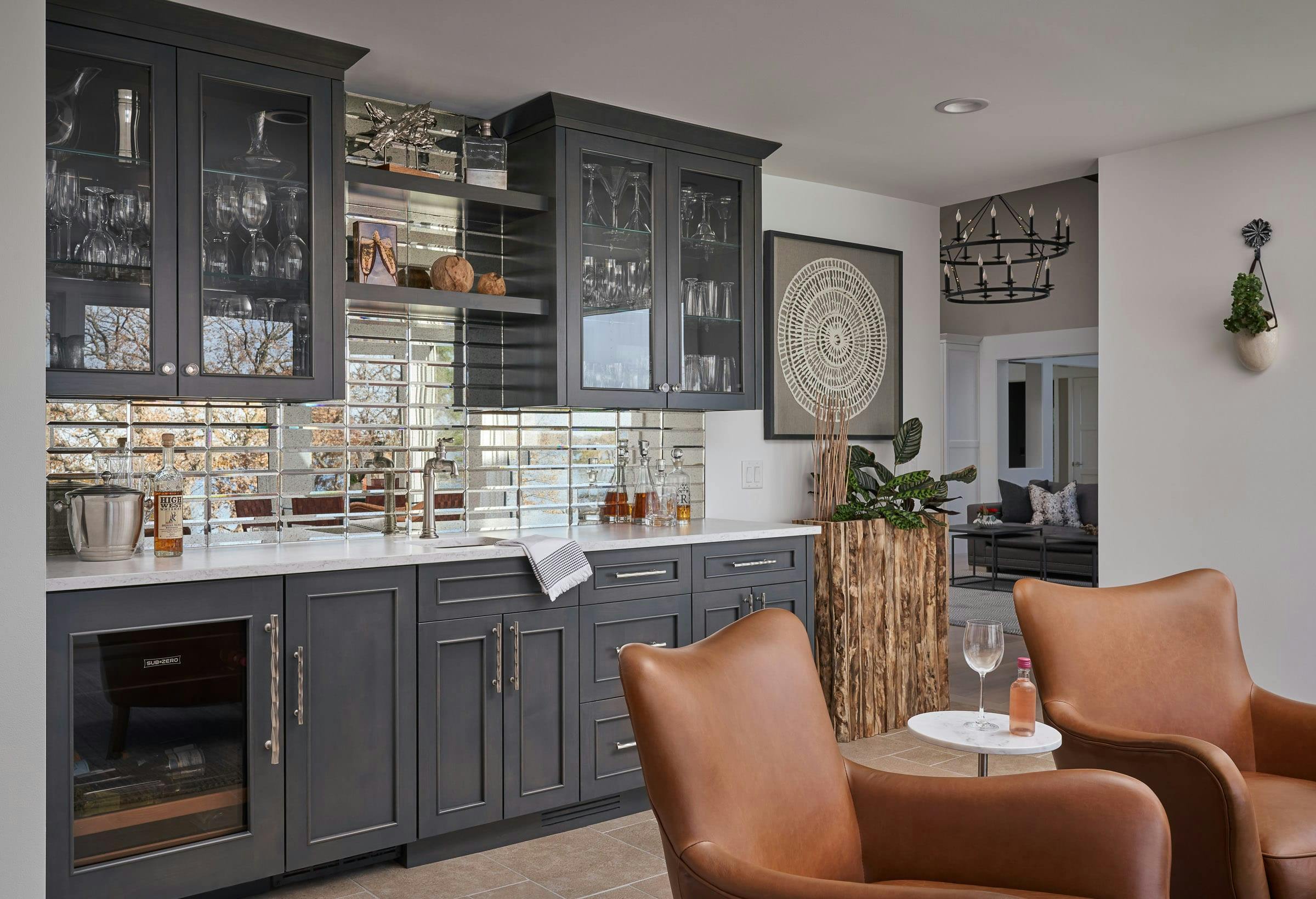
First Floor Bar Room
Around the corner from the kitchen is the bar room. Incorporating a room for a bar on the main floor is becoming a popular option. If you entertain frequently, it is a convenient place for guests to gather and still feel connected to what may be happening in the kitchen/living area. Using the bar as a serving/buffet area is also a great use of space!