Whimsical White Kitchen

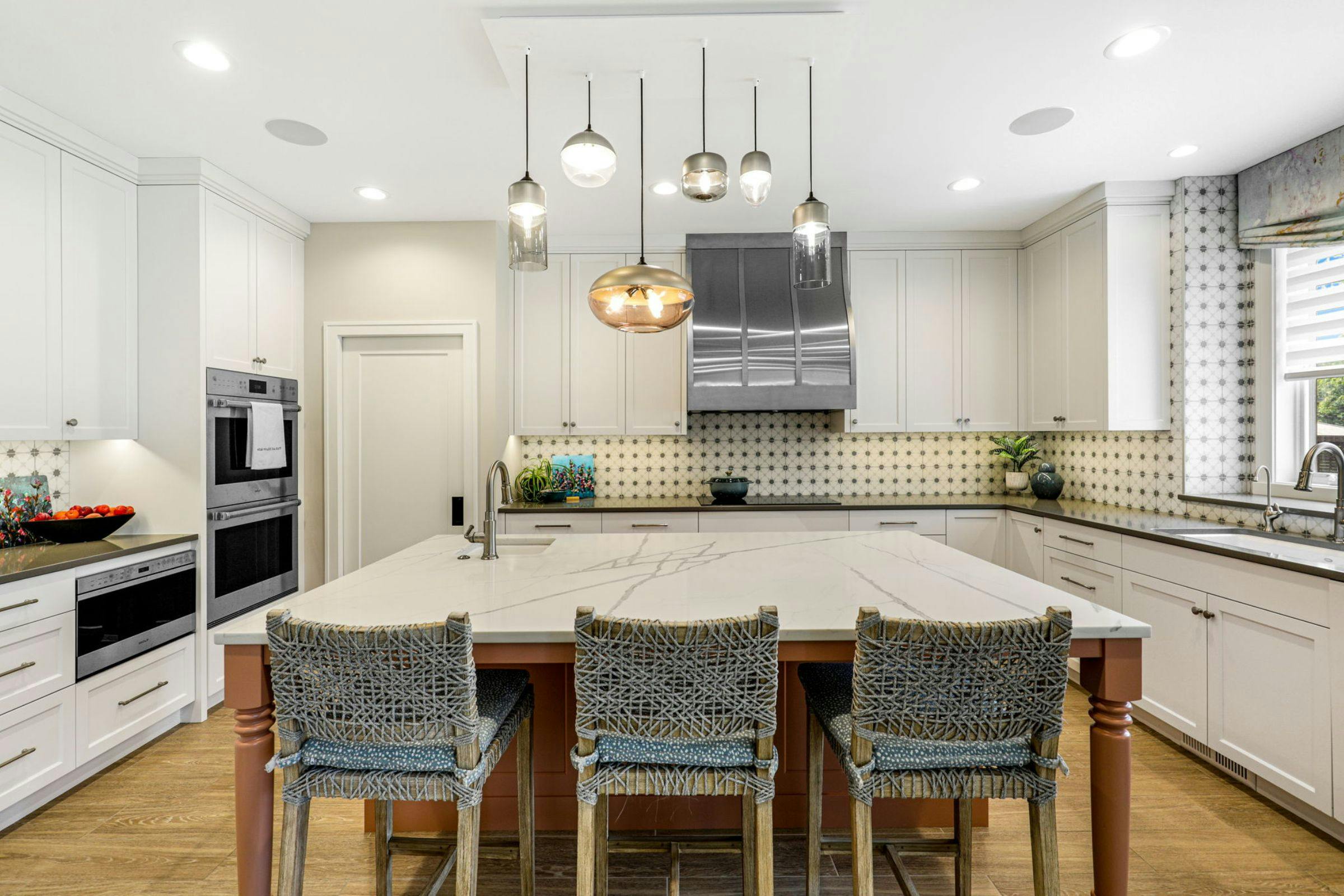
Timeless Allure
A white kitchen design is a classic choice that can be elevated with details. Imagine white as your canvas and other colors as your paint. When you add colorful details, interesting textures, and your style, your kitchen becomes a reflection of your personality.
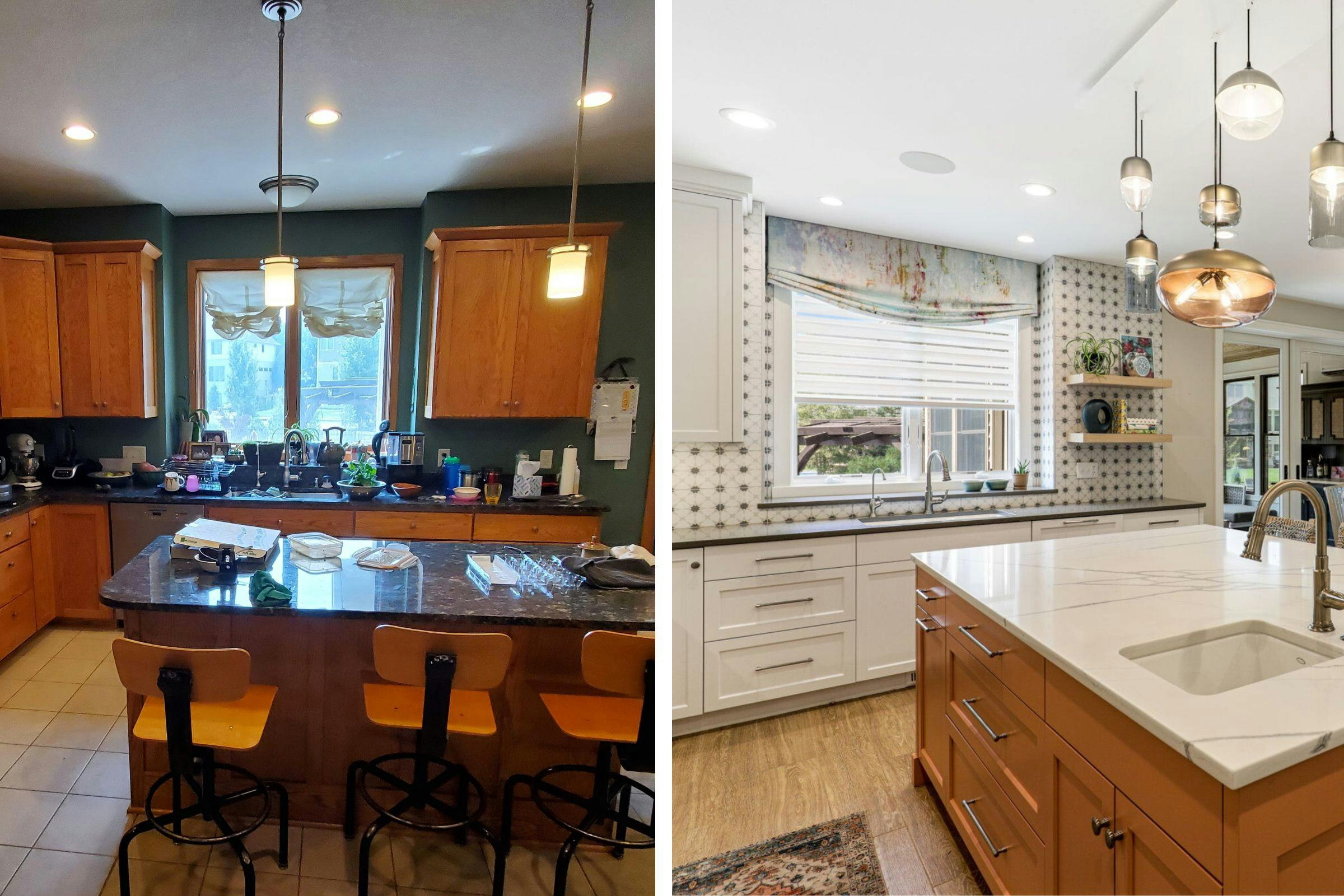
Before & After: Shifting the Layout
The kitchen, previously dark and outdated, now showcases a brighter and more vibrant style. Appliances were rearranged, and the island's orientation was shifted and expanded to accommodate a prep sink.
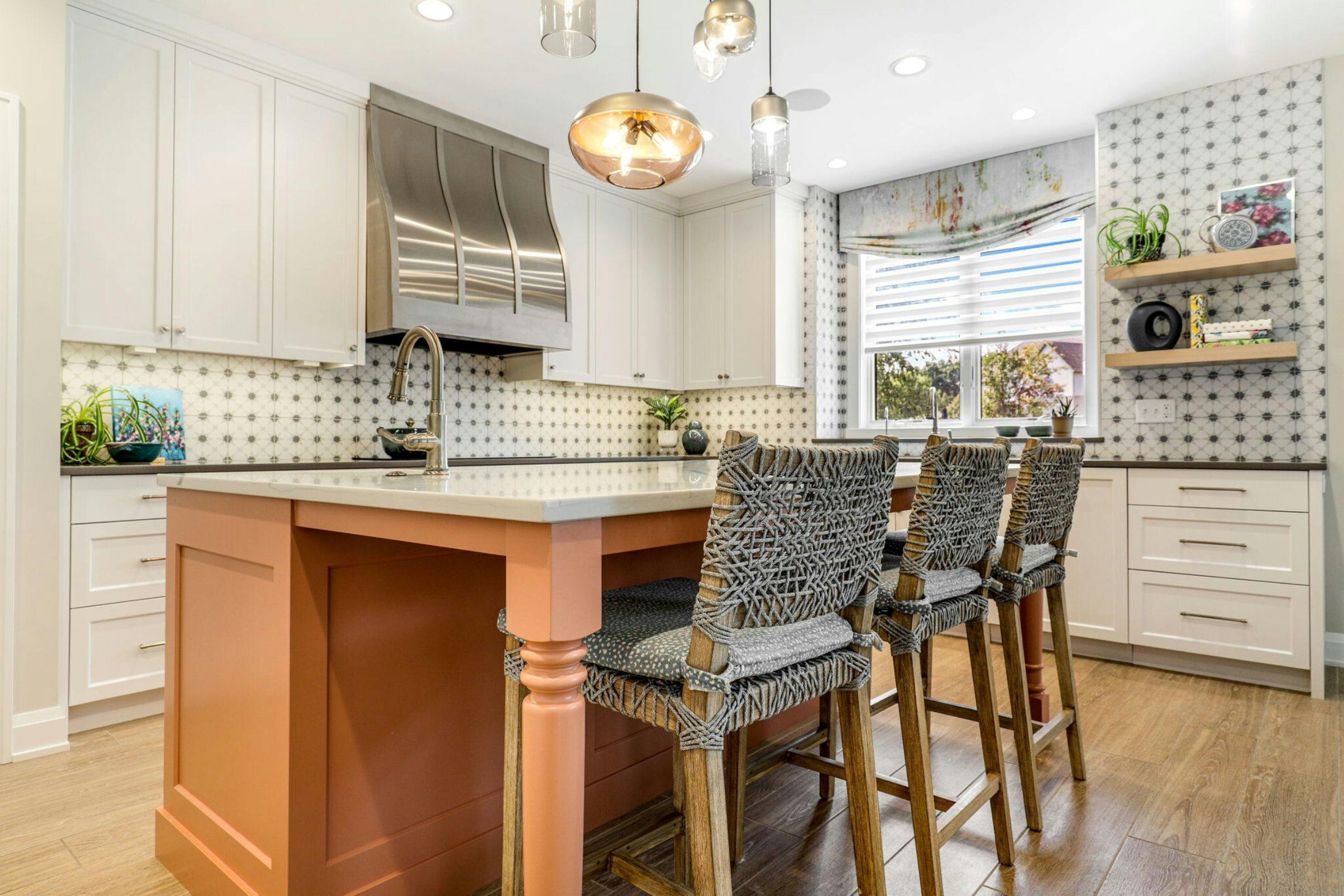
Complementing Colors
Choosing a vibrant color for the island base creates a focal point of your kitchen. In this project, we paired a coral base with white cabinets and countertops. Introducing metal elements, such as hardware or light pendants, complements the warm undertones of coral and creates an elegant contrast.
Hand-Crafted Glass Pendants
The local, hand-crafted light fixtures by Hennepin Made are a fantastic addition to the kitchen. We were able to select both the glass color and the shape, and they custom-made the canopy for ceiling mounting.
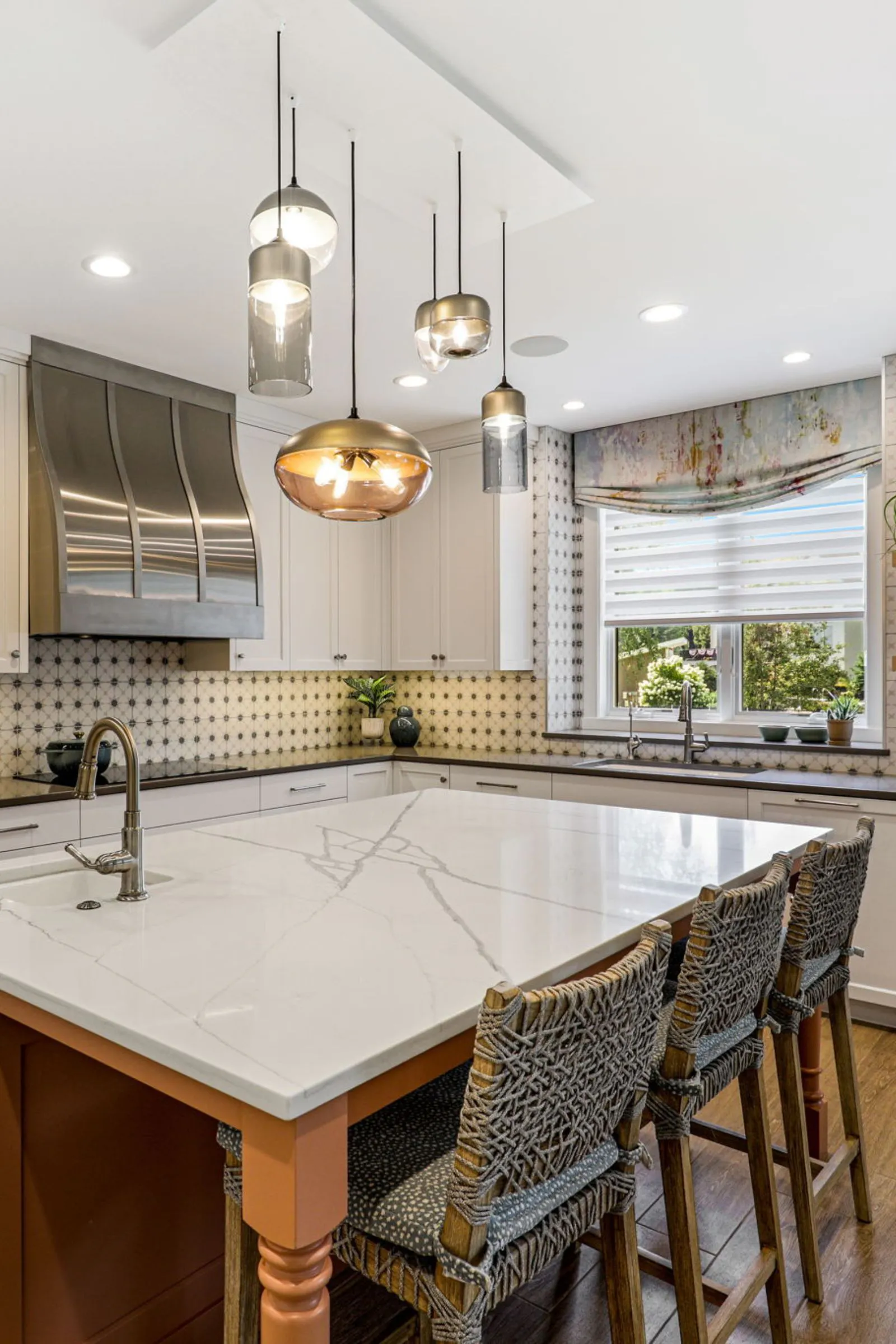
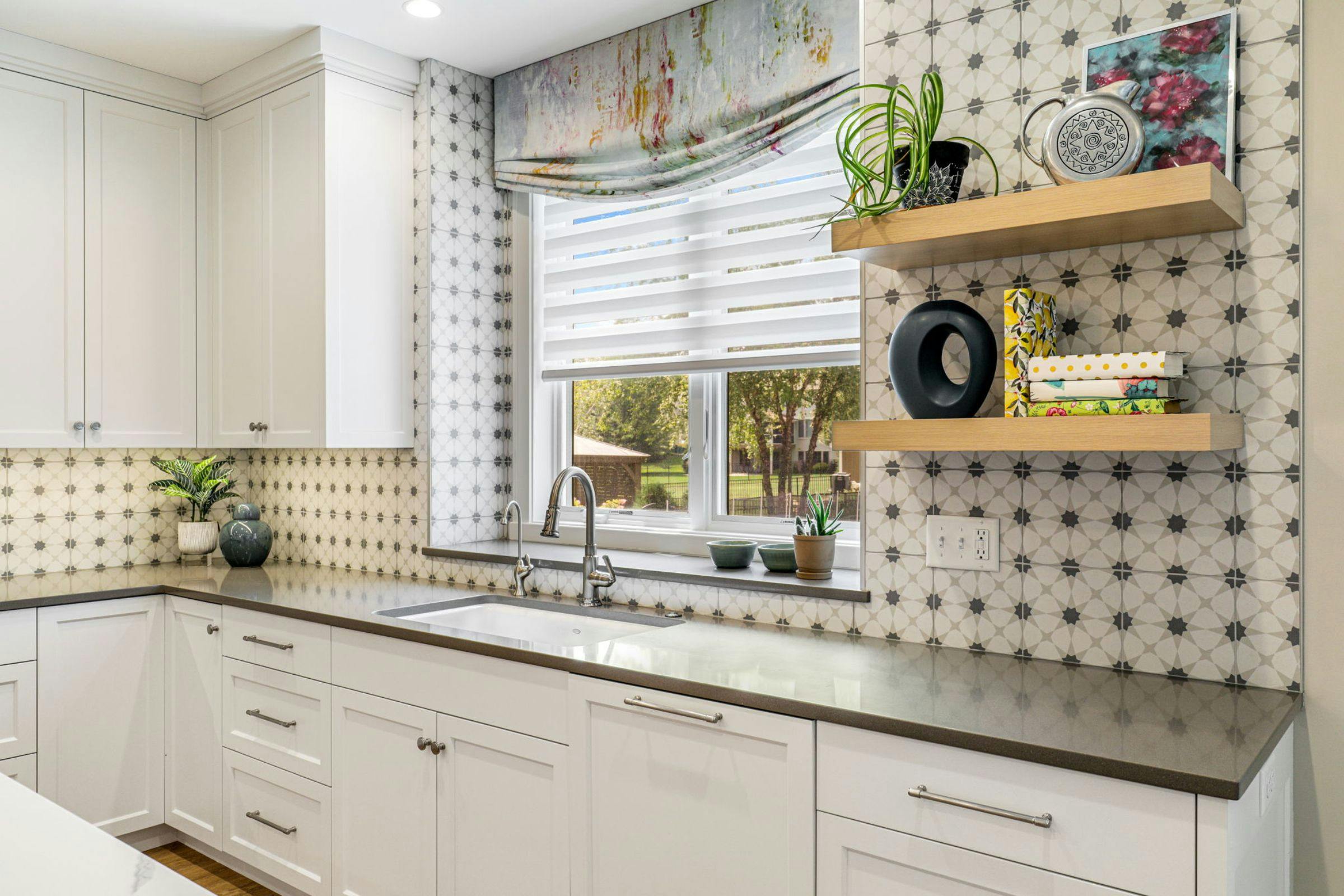
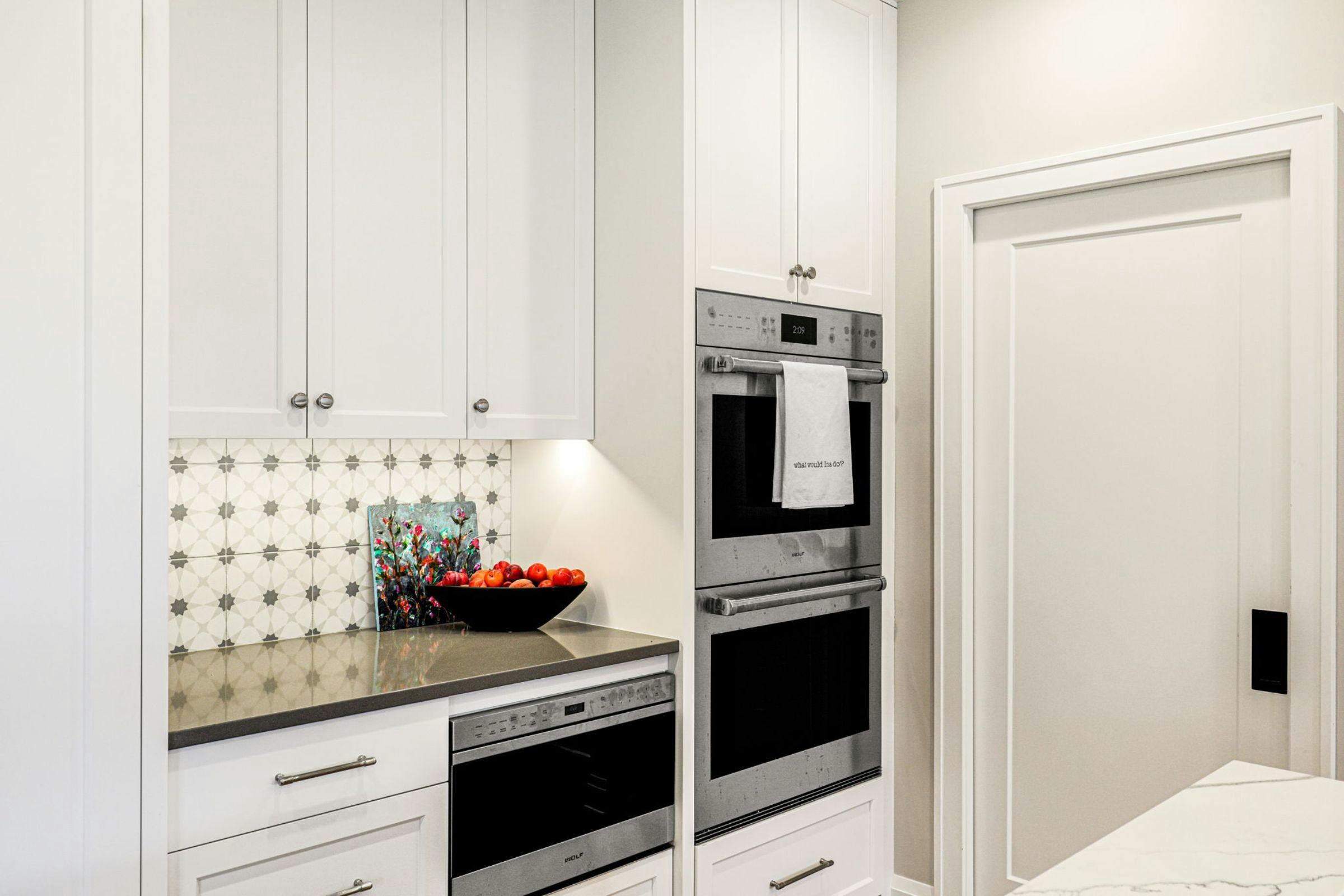
Cooking Convenience
On this wall, we opted for the Wolf Double Wall Oven and Microwave known for its sleek design and precision cooking. Additionally, you'll find continued storage and drawer space, as well as a convenient push door for easy access to the expanded first-floor laundry room.
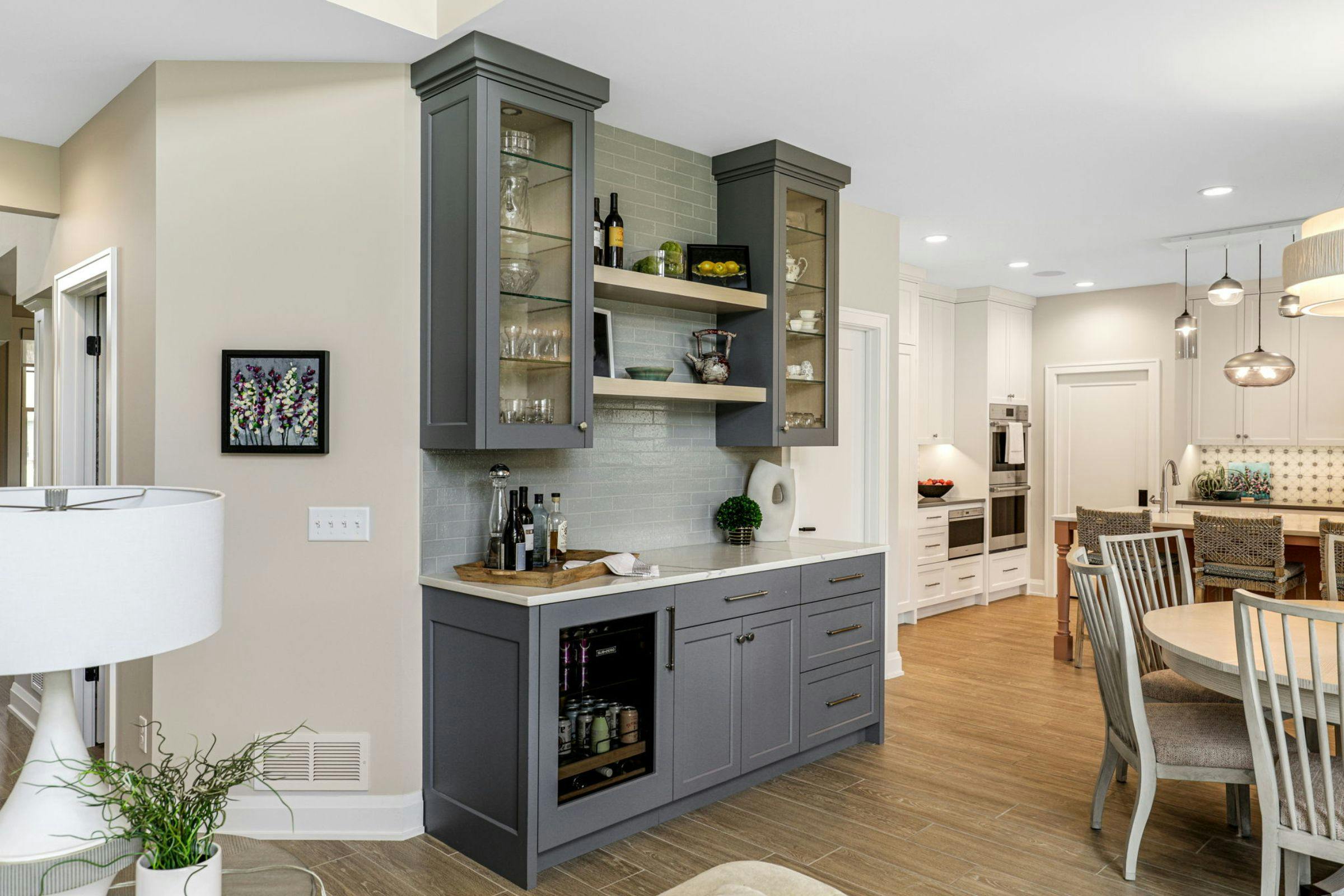
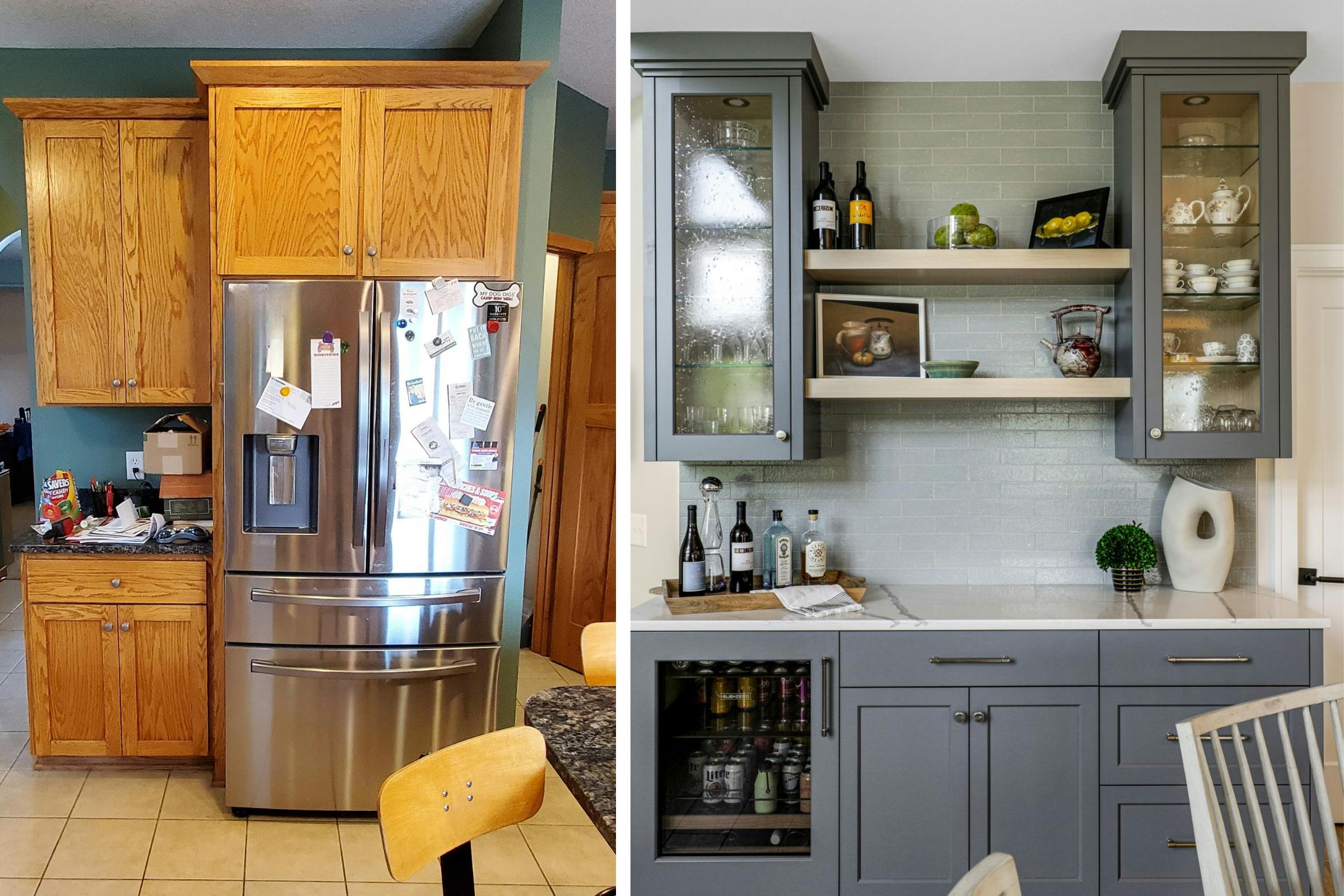
Before & After: Elegant Kitchen Bar
Previously, this wall housed the refrigerator and cabinets, which felt disconnected from the rest of the kitchen. With a fresh color scheme and a new purpose, the bar now stands as an independent element. Located right off the dining area, it still maintains a connection between the family room and the kitchen.
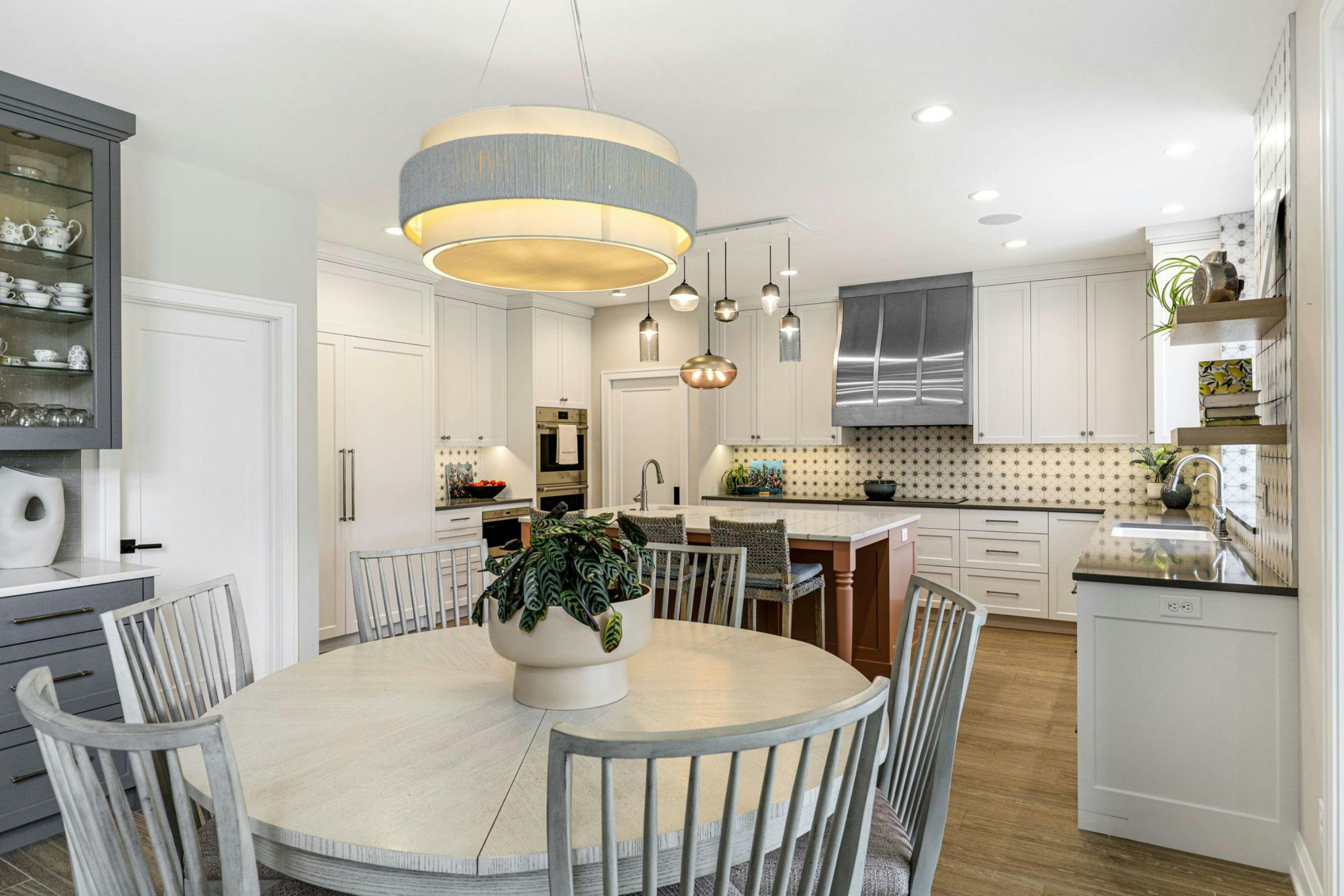
Casual & Versatile Seating
We made the kitchen practical for everyday use by adding lots of comfortable seating. You can have a quick meal together or grab a snack at the island. If you have friends over, the dining table can expand to easily accommodate 8 to 10 people. For formal meals, the dining room at the front of the house is still available.
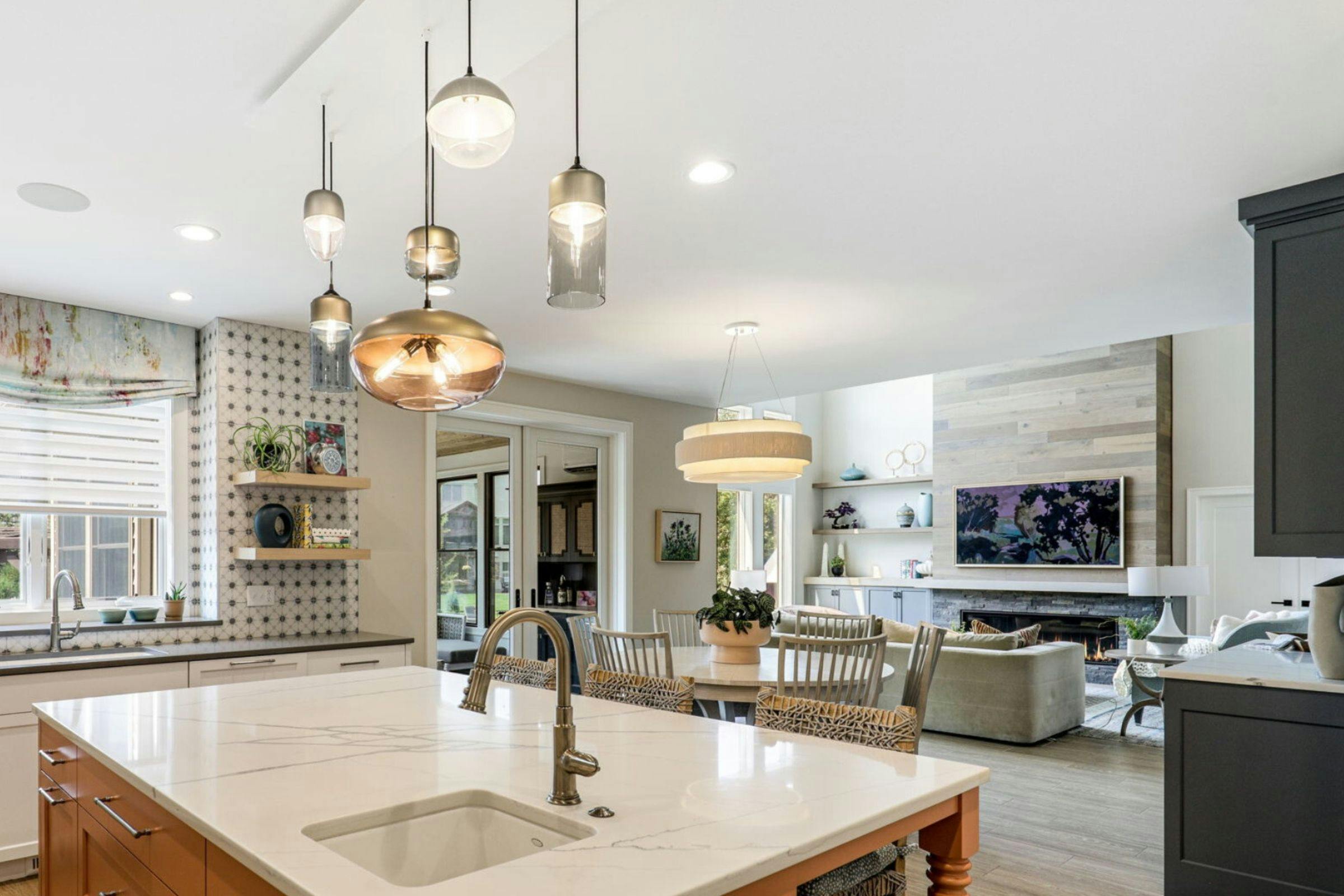
Sight lines into the Family Room
When you're in the kitchen, you can enjoy uninterrupted views of the family room. This new space is open but maintains a sense of connection that's perfect for quality family time.