Double Kitchen Island Marvel

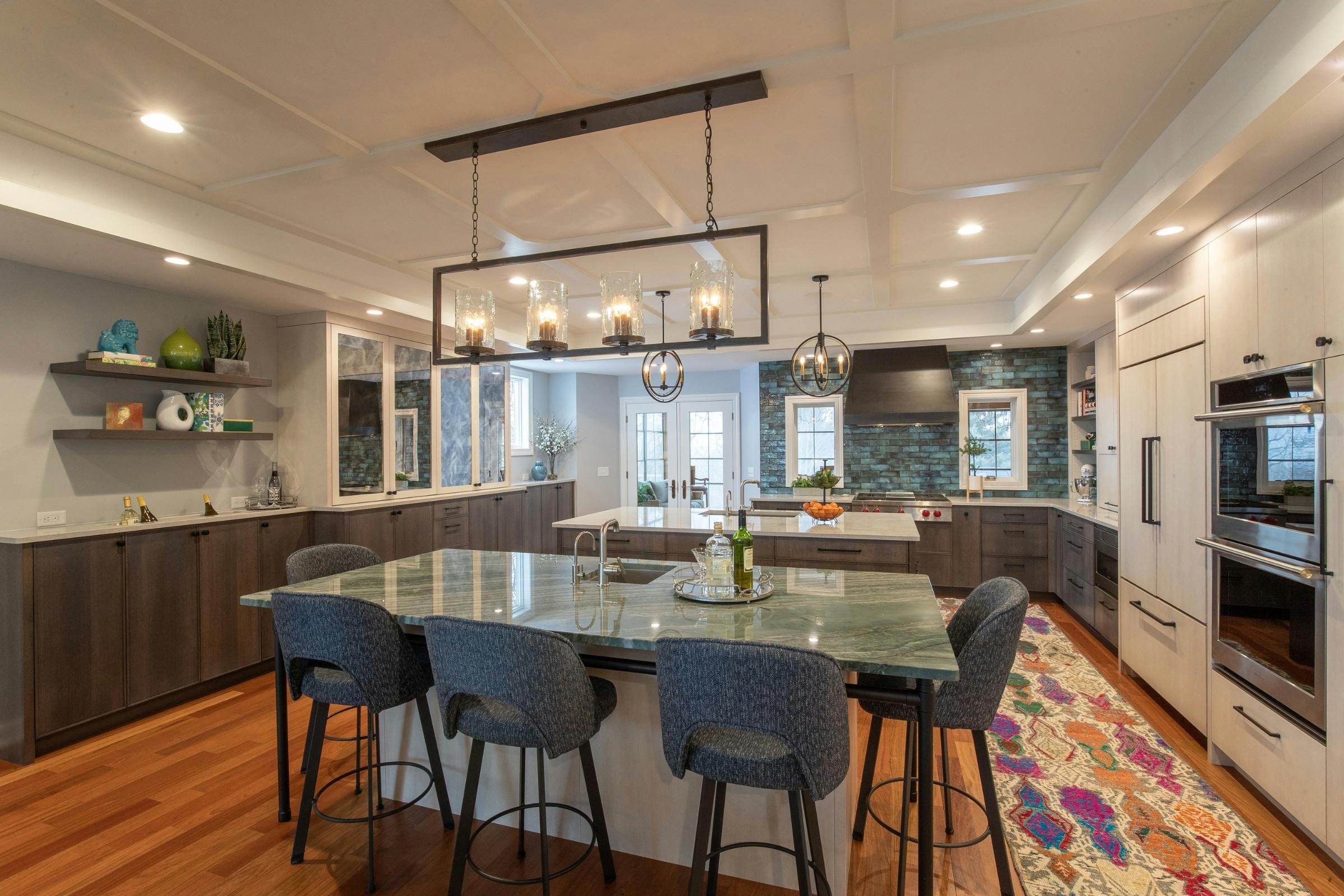
Two Islands Complete this Kitchen Remodel
As longtime friends with the client for over 20 years, this project was especially fun! In collaboration with Schmidt Homes, we converted the formal dining room into a practical mudroom and laundry room. This also allowed us to expand the kitchen's layout. Although there were a few challenges related to designing the larger space, we found a smart solution: adding in two islands - one for cooking and the other for entertaining guests.
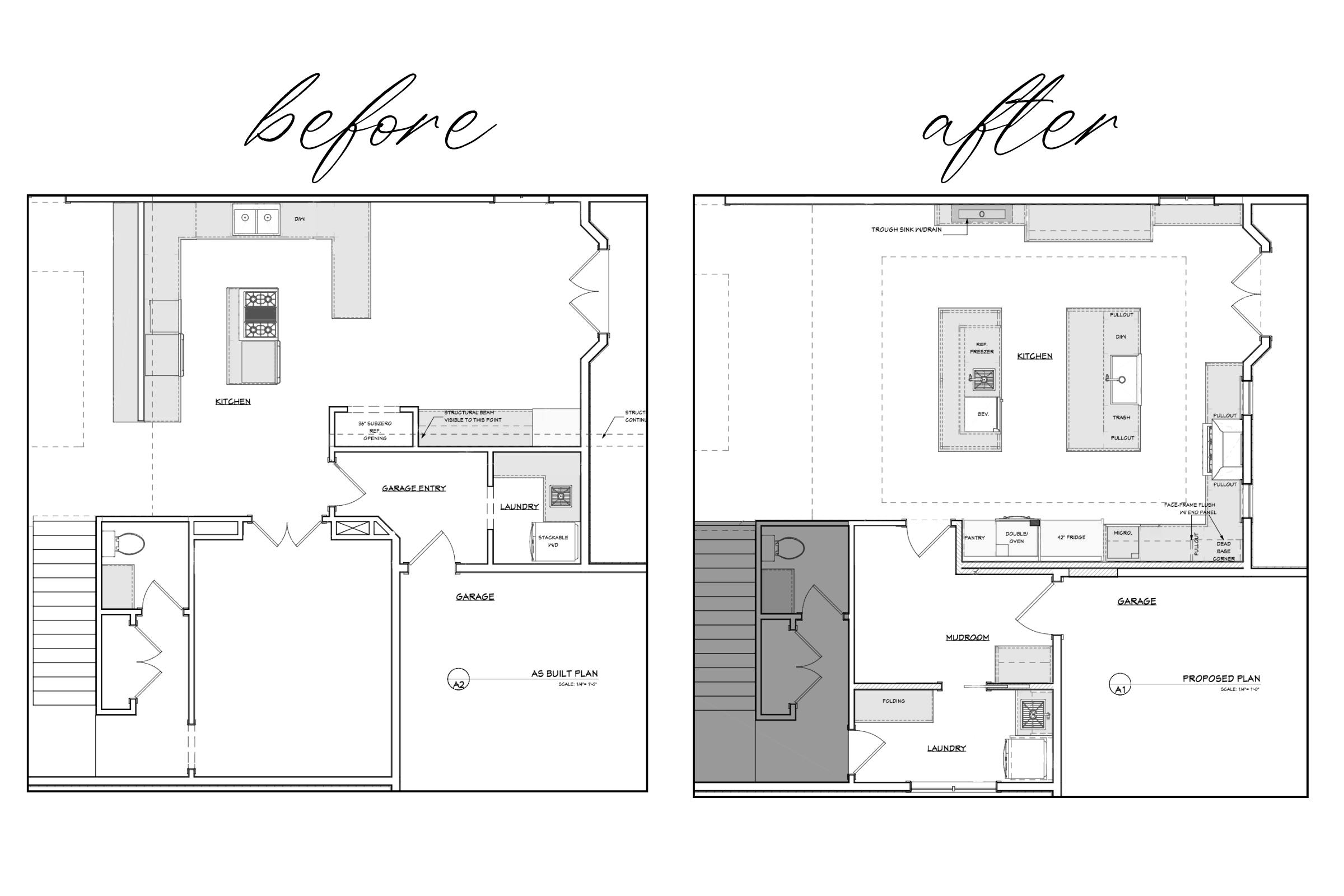
Modifying the Layout
Here, you can see how cramped the kitchen used to be; the U-shaped counters made the space feel confined. By shifting the kitchen's starting point to the far wall, we've enhanced the flow from the kitchen to the dining area and living room. You'll also notice that the relocated mudroom now serves as the access point to the garage, which is much more practical than being right off the formal dining room.
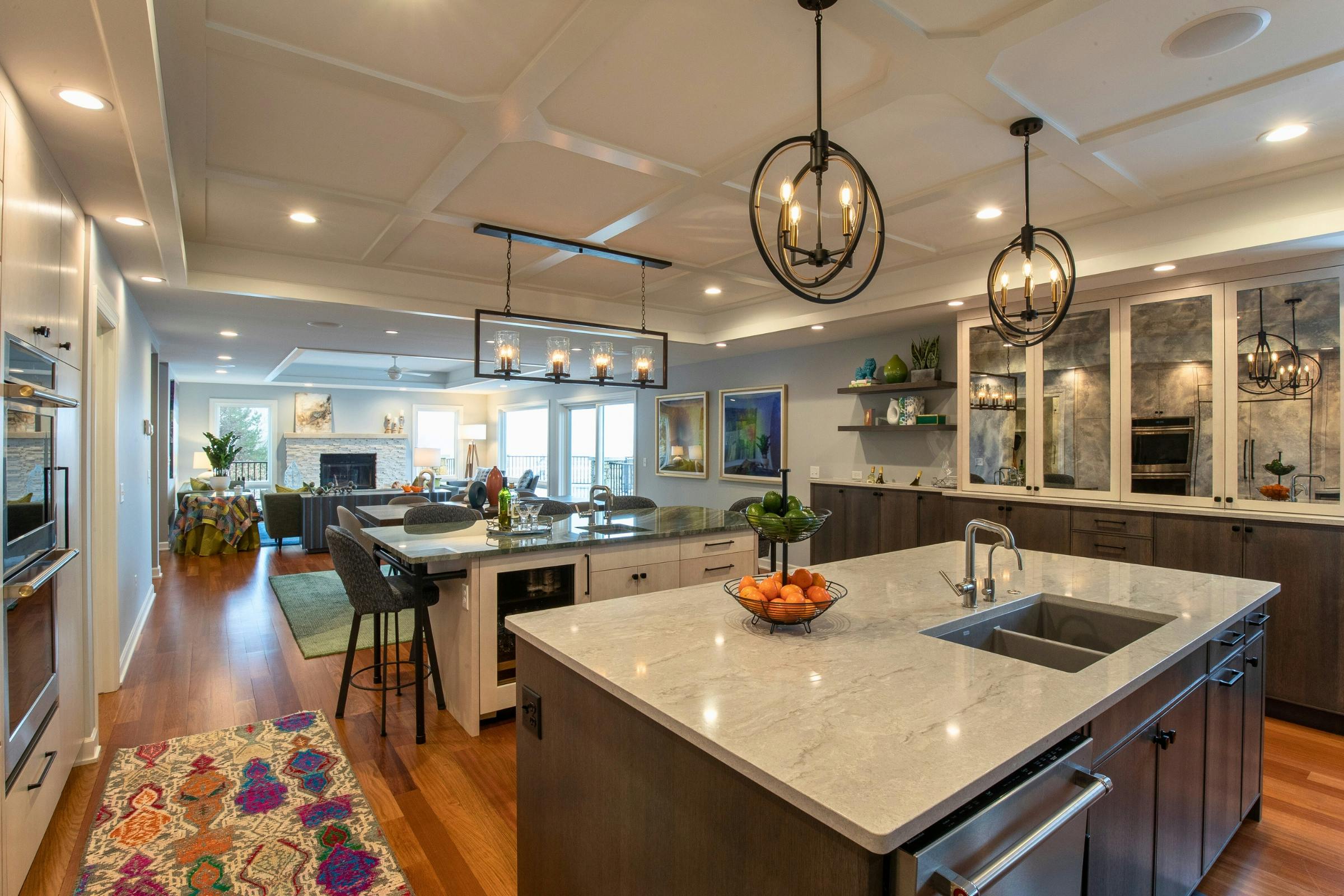
Open-Concept Living
You can see how expansive this room is, yet it doesn't lose its sense of connection. The thoughtful positioning of the islands and dining table allows friends and family to navigate the space effortlessly. Homeowners love hosting large gatherings, and we've had the pleasure of seeing firsthand how smoothly everything flows!
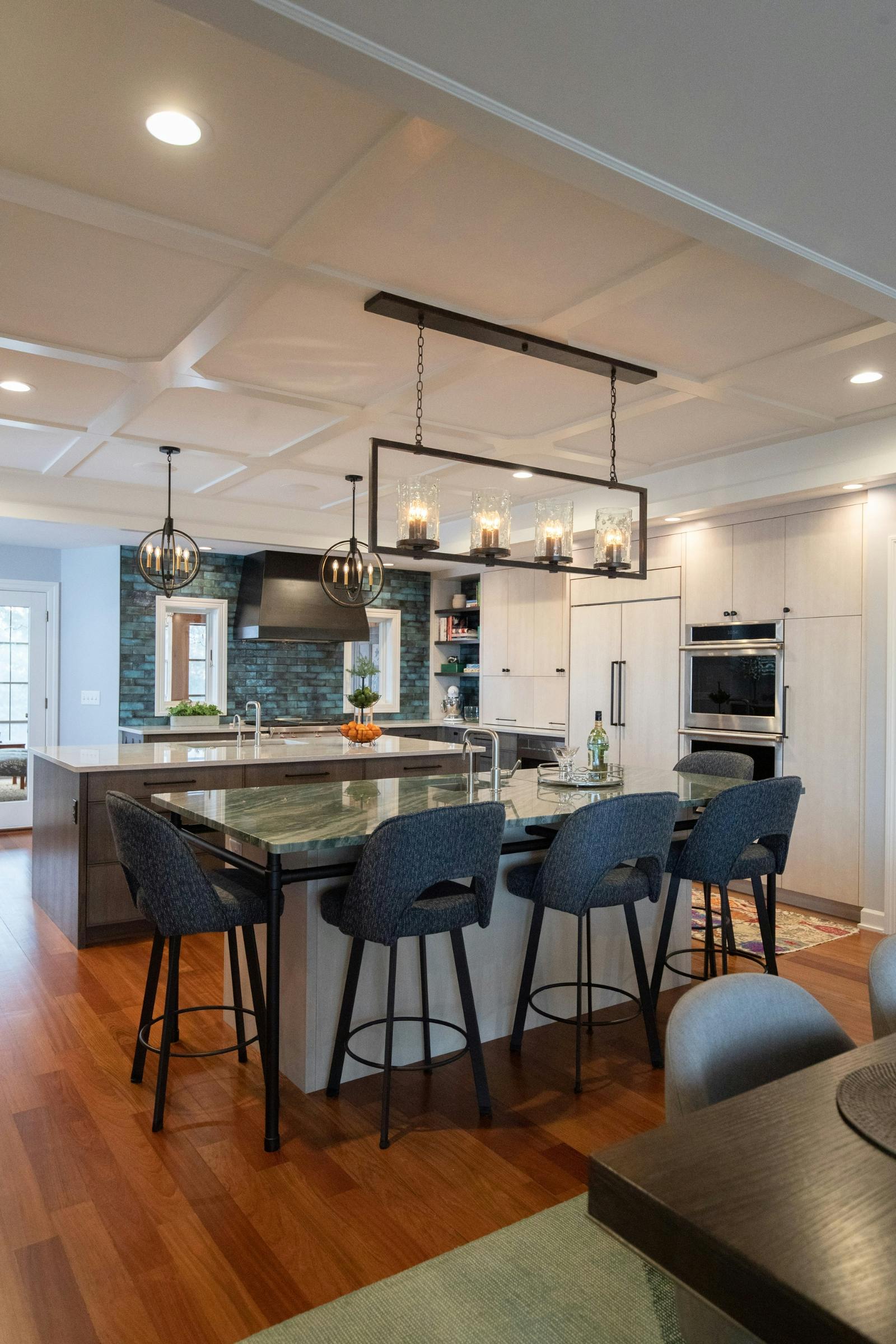
Creative Design Solutions
We aimed to preserve the stunning Brazilian cherry floors while working around their reddish tone and the homeowner's wish to avoid painted cabinets. Though design norms usually stick to two wood finishes, we got creative and used three: bleached and white-washed oak for the upper cabinets, and a darker alder wood stain for the lower ones. This not only made the cabinets more durable but also gave us the look we wanted.
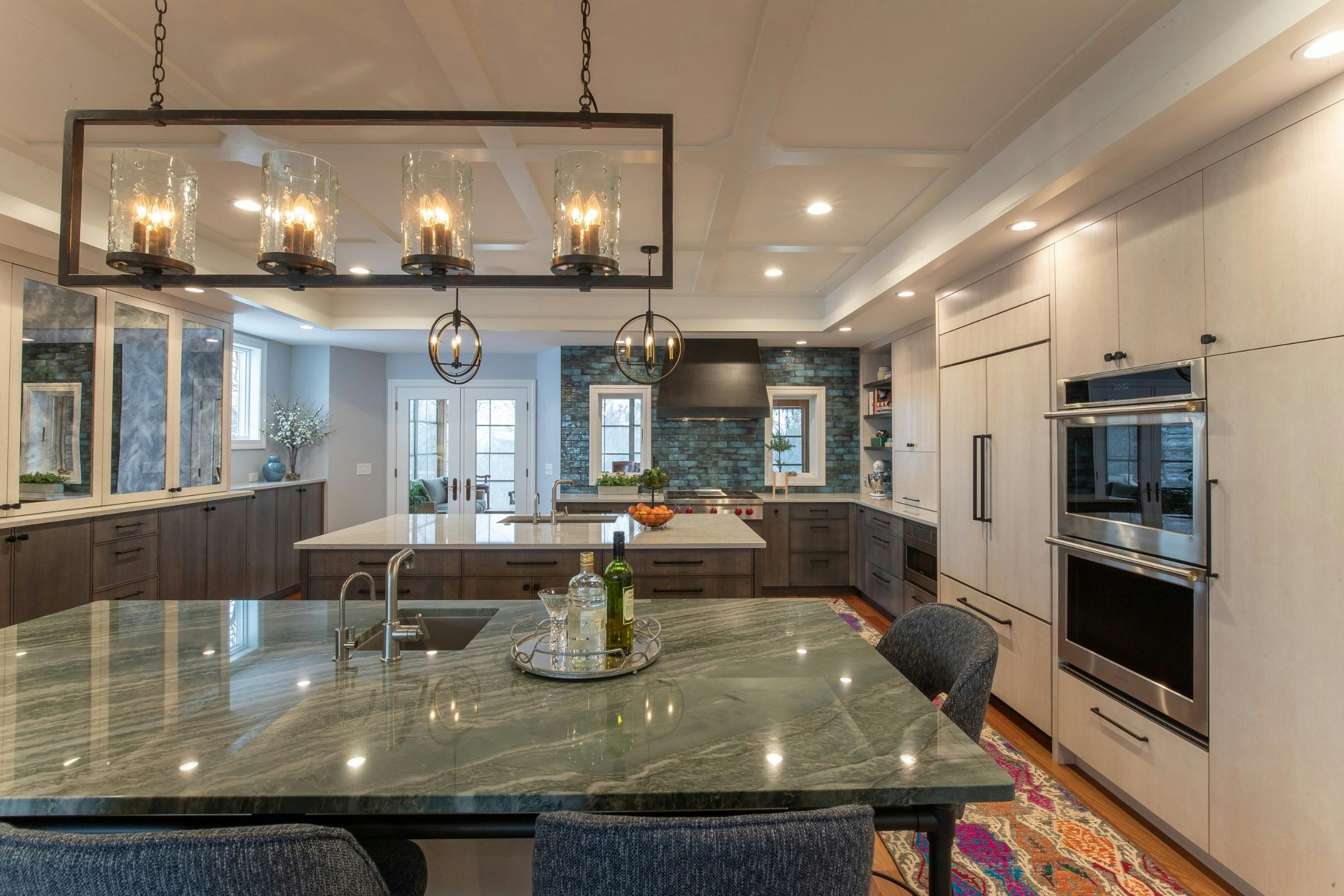
Stunning Vivid Greens
On this island, we utilized Verdevivo Quartzite from Terrazzo and Marble Supply. A black frame supports the overhang, enabling seating on all three ends. Additionally, a bright and bold tile backsplash along the back wall adds style and shimmer.
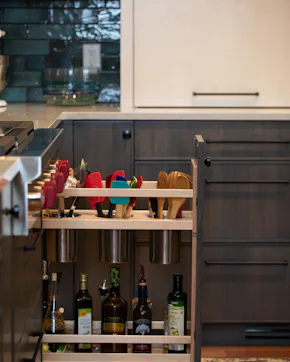
A convenient pull-out cabinet storage solution is installed, neatly organized with utensils and cooking oils for easy access during meal preparation.
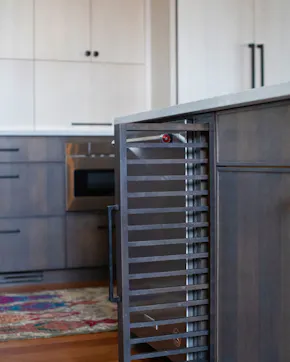
Adjacent to the sink, a space-saving dish drying rack is stationed. It's designed to be pulled out for use and then discreetly stored below. Storage details like this one ensure clutter-free countertops.
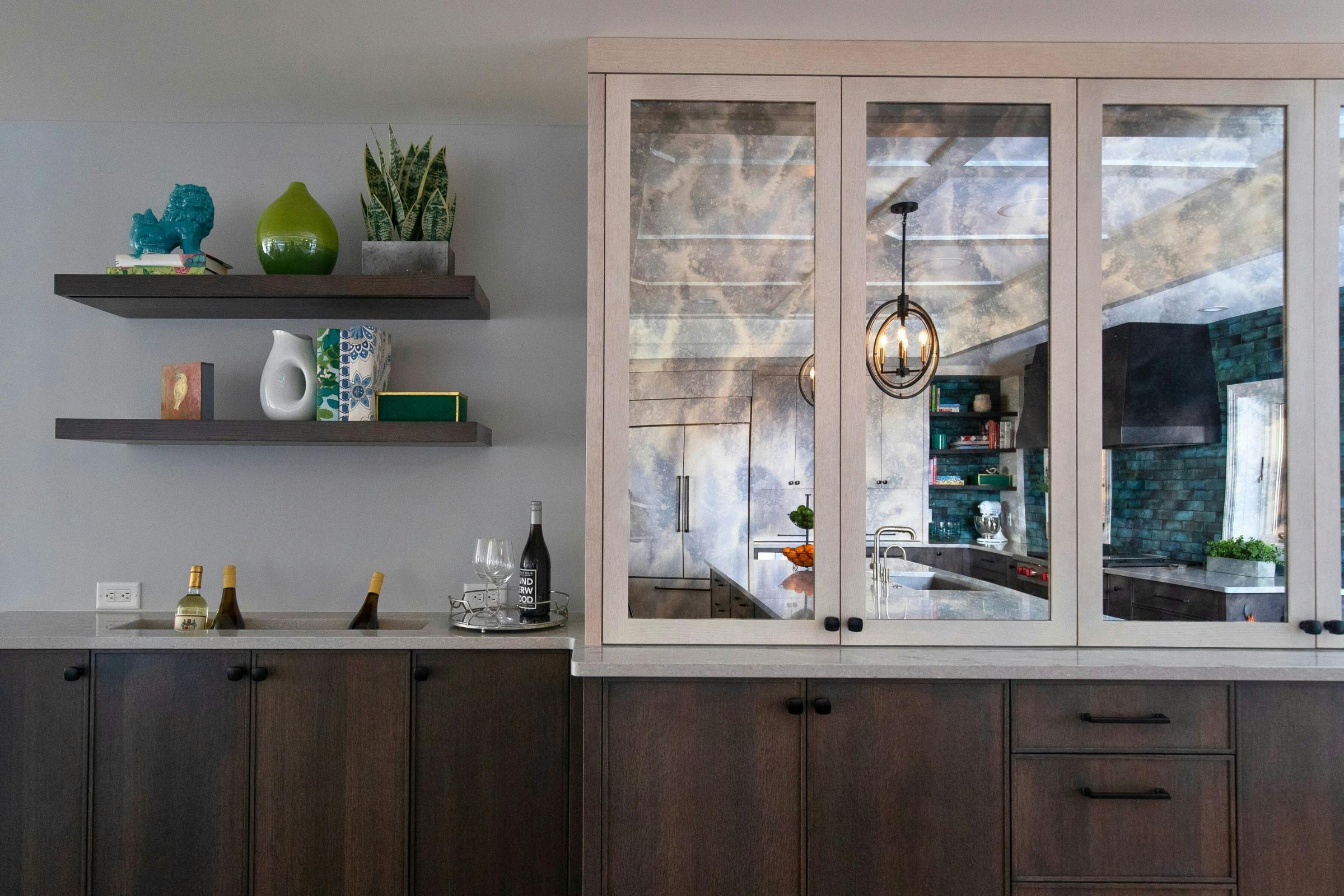
Functional Elegance
Since there aren't many windows, we replaced some cabinets with an antique mirror to brighten the space and make it feel more open. This option also gives homeowners closed cabinet storage so they can store glassware and cocktail mixings for entertaining. To the left, there's a trough sink which can be filled with ice. It's perfect for chilling bottles or martini glasses!
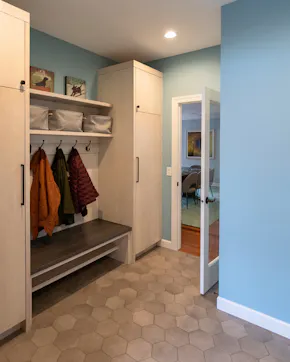
Before heading into the main living space, a spot to drop outdoor gear, backpacks, and sports equipment.
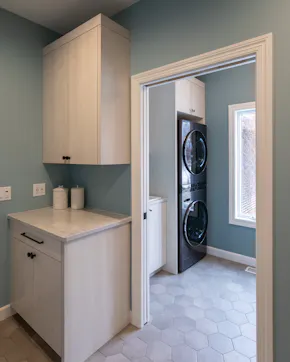
We love stacked laundry for it saves space and ease of use, making it simpler to load and unload laundry without needing to bend over as much.
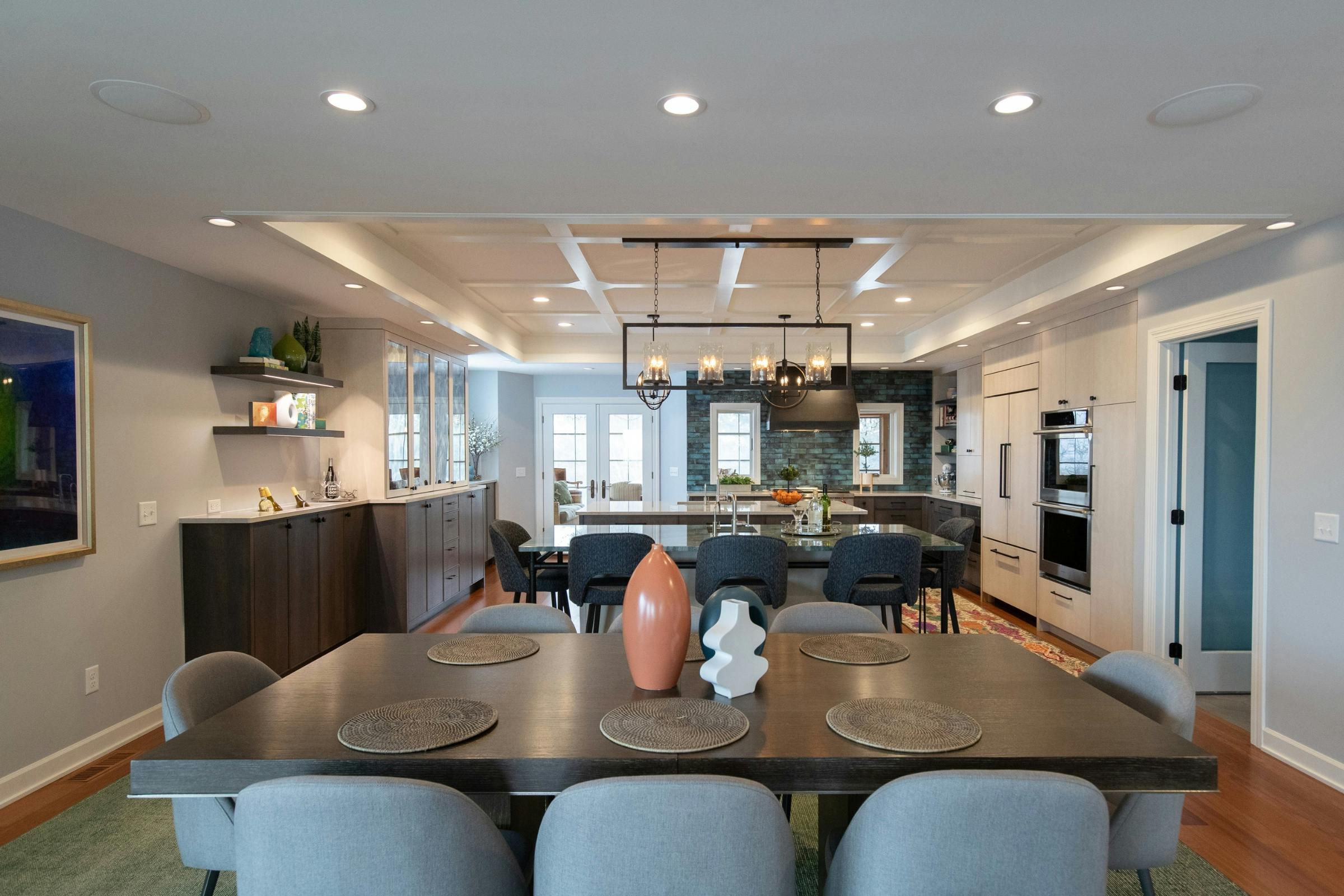
Home Sweet Home
Homeowners now have a fantastic living space ideal for hosting parties, plus improved room-to-room flow and function.