Southern Charm Remodel
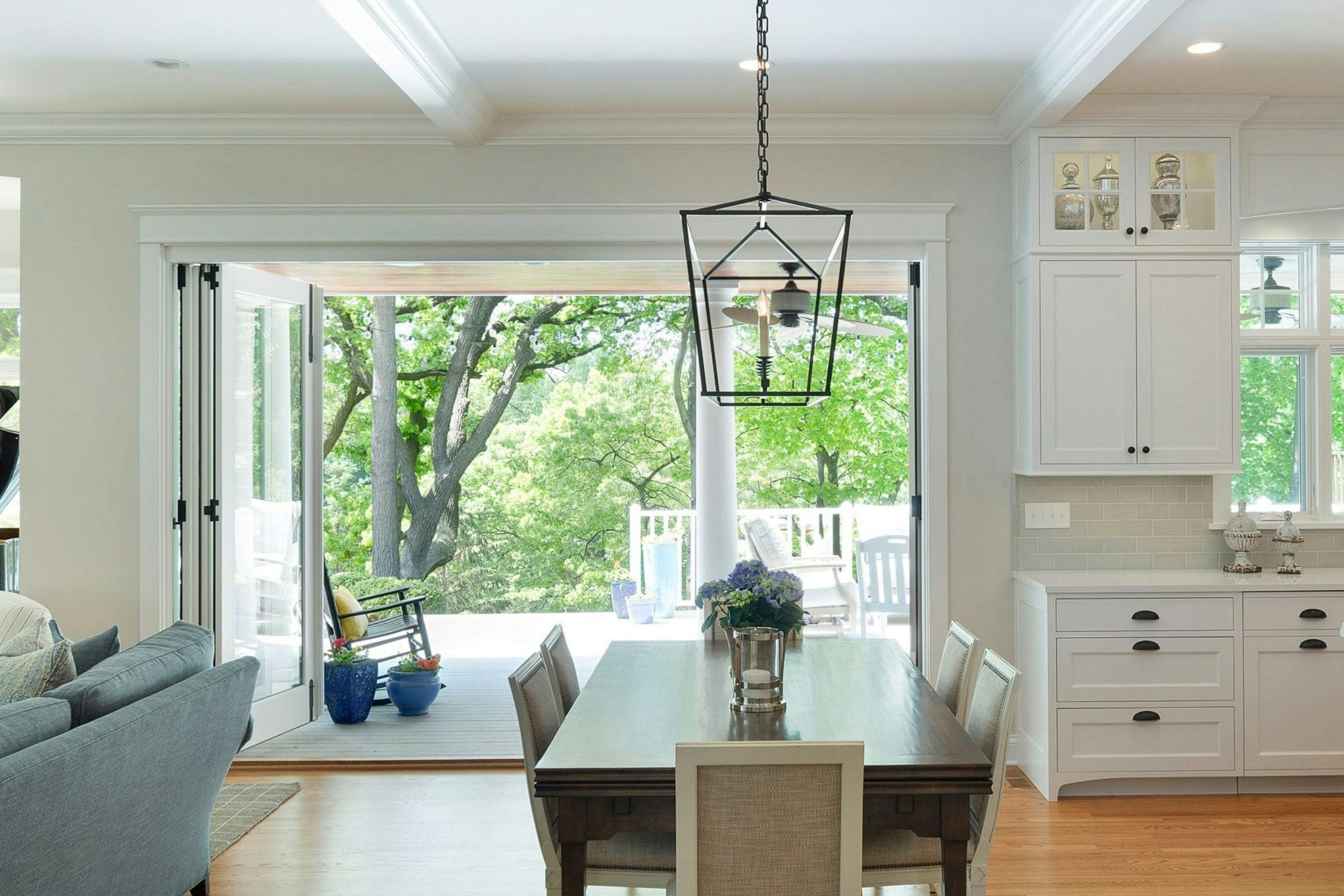
Charming Southern Style and Traditional Elegance
Working on this lovely Edina home was a fun reunion for Brandi as she partnered with the owners seventeen years earlier. These clients loved their home and neighborhood but were ready for a refresh to fit today's living. The scope of this project involved upgrades to the main floor plus the installation of large sliding porch doors. In partnership with Vujovich Design-Build, Brandi and her team set out to maximize the home’s charming southern style and traditional elegance.
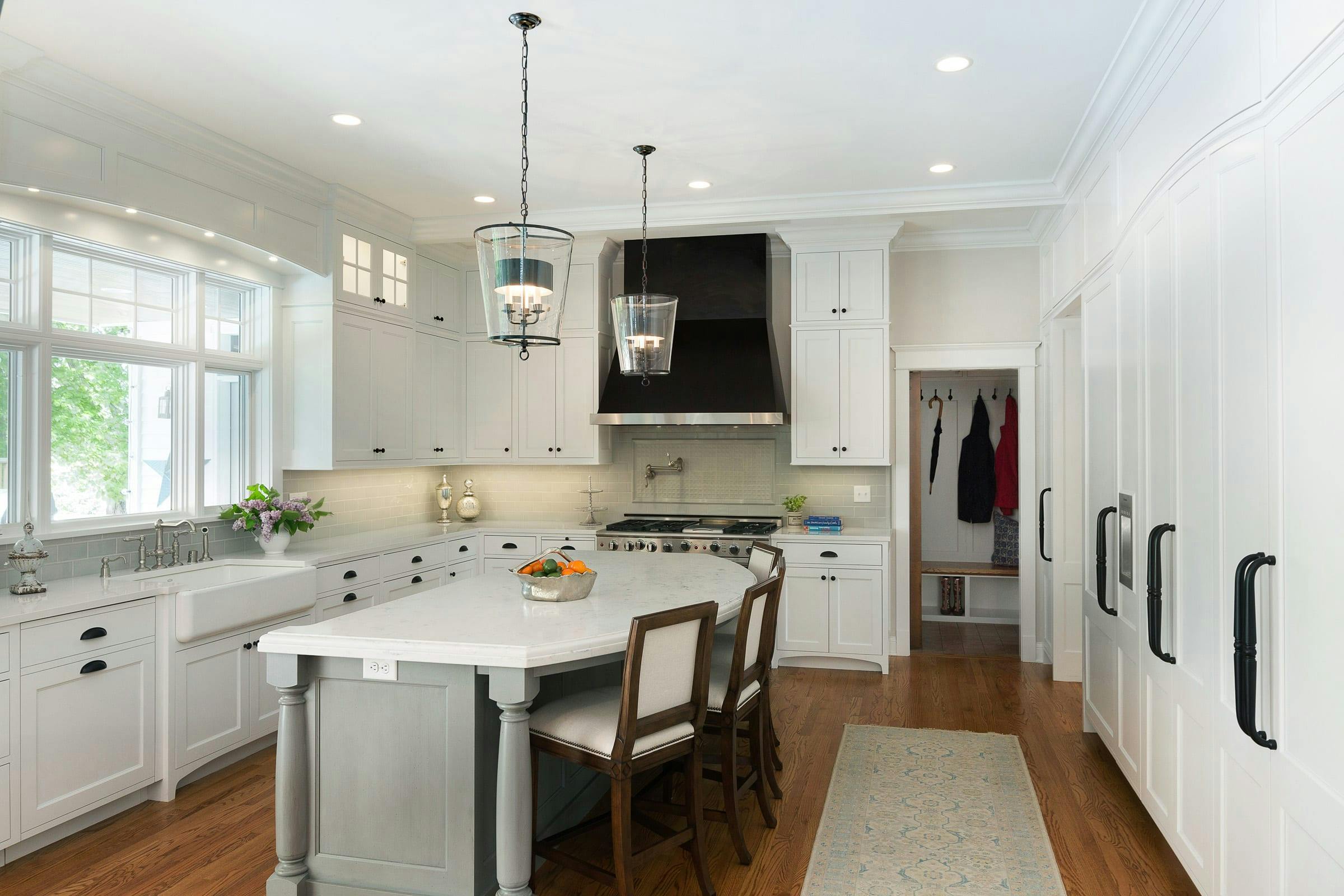
Farmhouse Kitchen
The kitchen is full of custom pieces and classic finishes. Although the room’s square footage remained the same, the space was reconfigured by rearranging the appliances and swiching the island's direction. A few highlights include a custom metal range hood, handmade glazed tile backsplash, and stunning Cambria and Difiniti countertops.
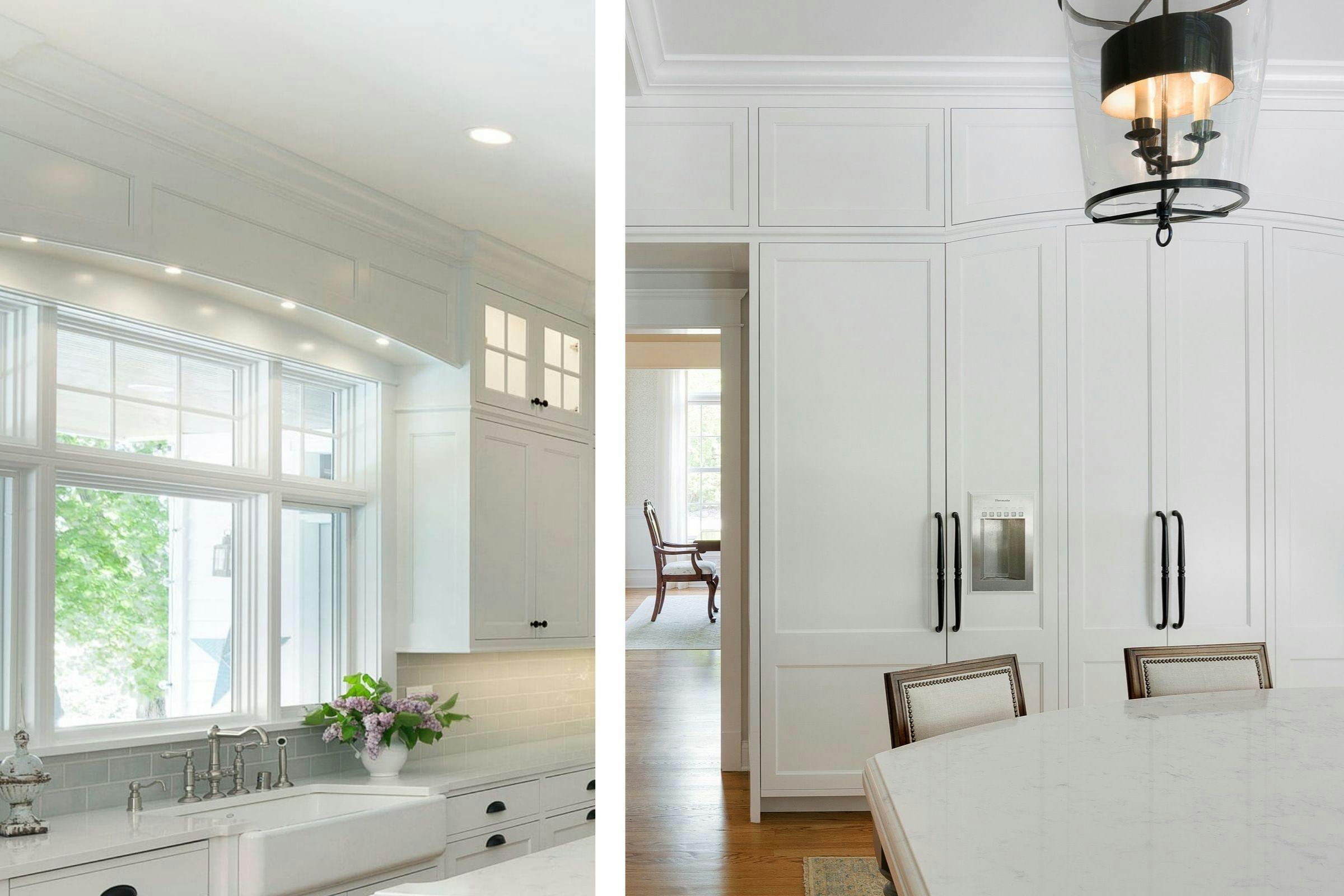
Soft Arch Details
Take a moment and appreciate the small details with us. The soft arches found throughout the kitchen add to the overall charm of the space. Above the sink window is the first arch created with cabinetry. Similarly, on the opposite end, there's an arch above the paneled refrigerator. Lastly, the top of the island has a soft-curve top.
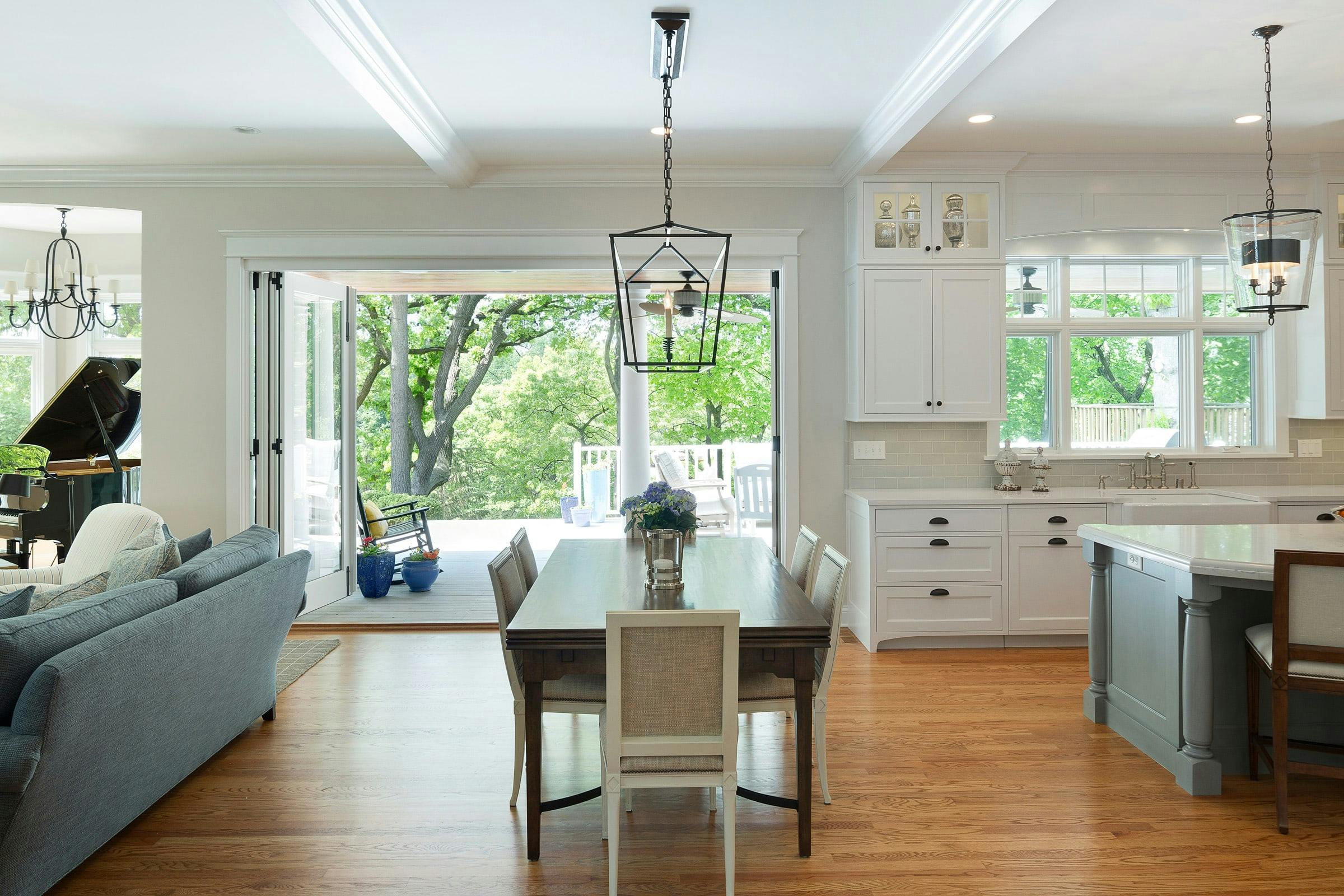
Connected Farmhouse Spaces
Being originally from the south, it was important for the home to have design elements unique to southern homes. A long thin, farmhouse-style table connects the kitchen and living space. Just behind it are lovely porch doors that open up to a huge porch. A unique feature that allows for a more comfortable family gathering space as it gives plenty of room and lets in the fresh air.
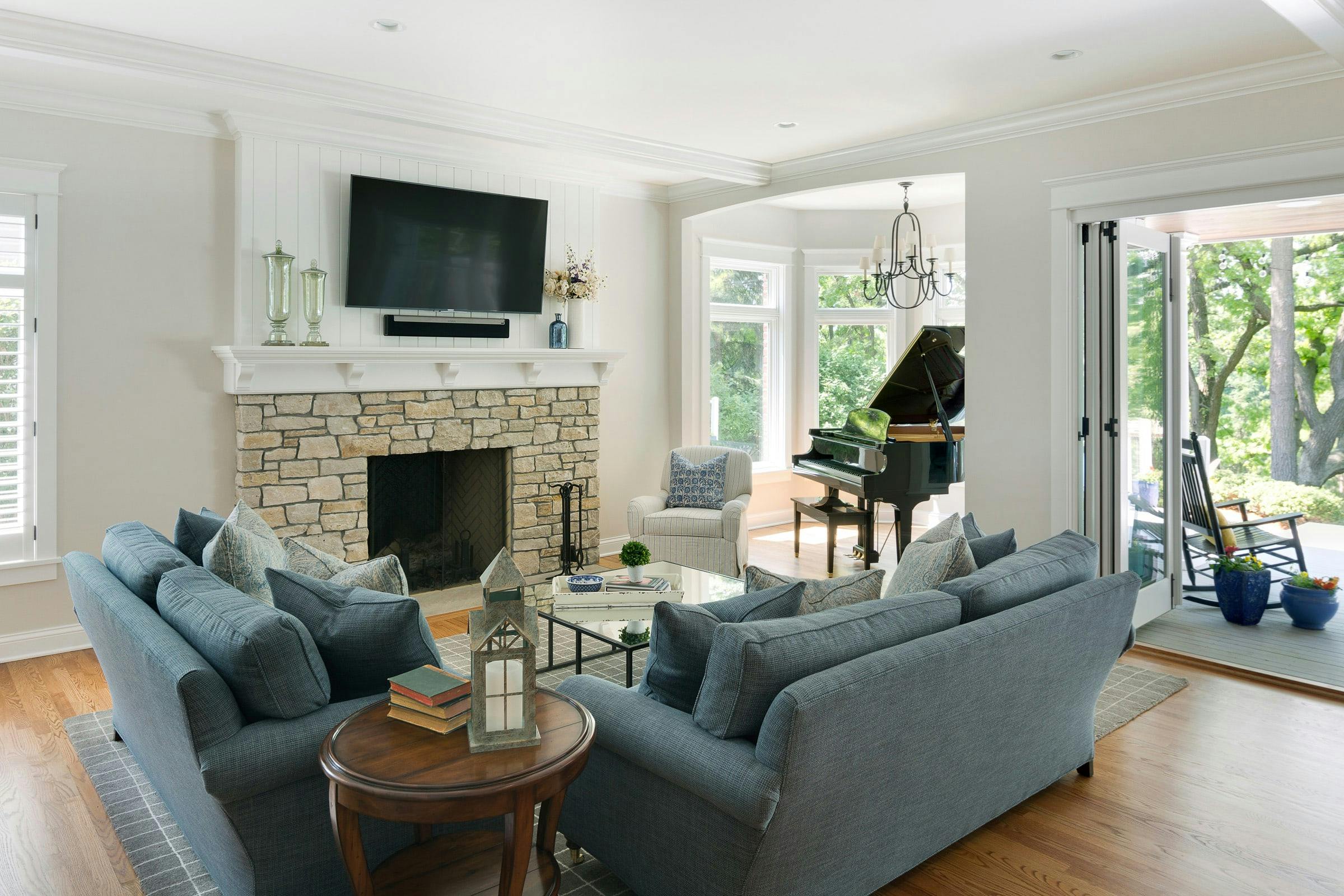
Comforting Hints of Blues
From the kitchen to the family room, we used blue to help create a calming and welcoming space. Additionally, taking into account of comfort and function, we replaced the sectional with two sofas. The sofas will provide this family with a more comfortable and intimate setting. As for function, separate sofas make it easier to use the coffee and end table.
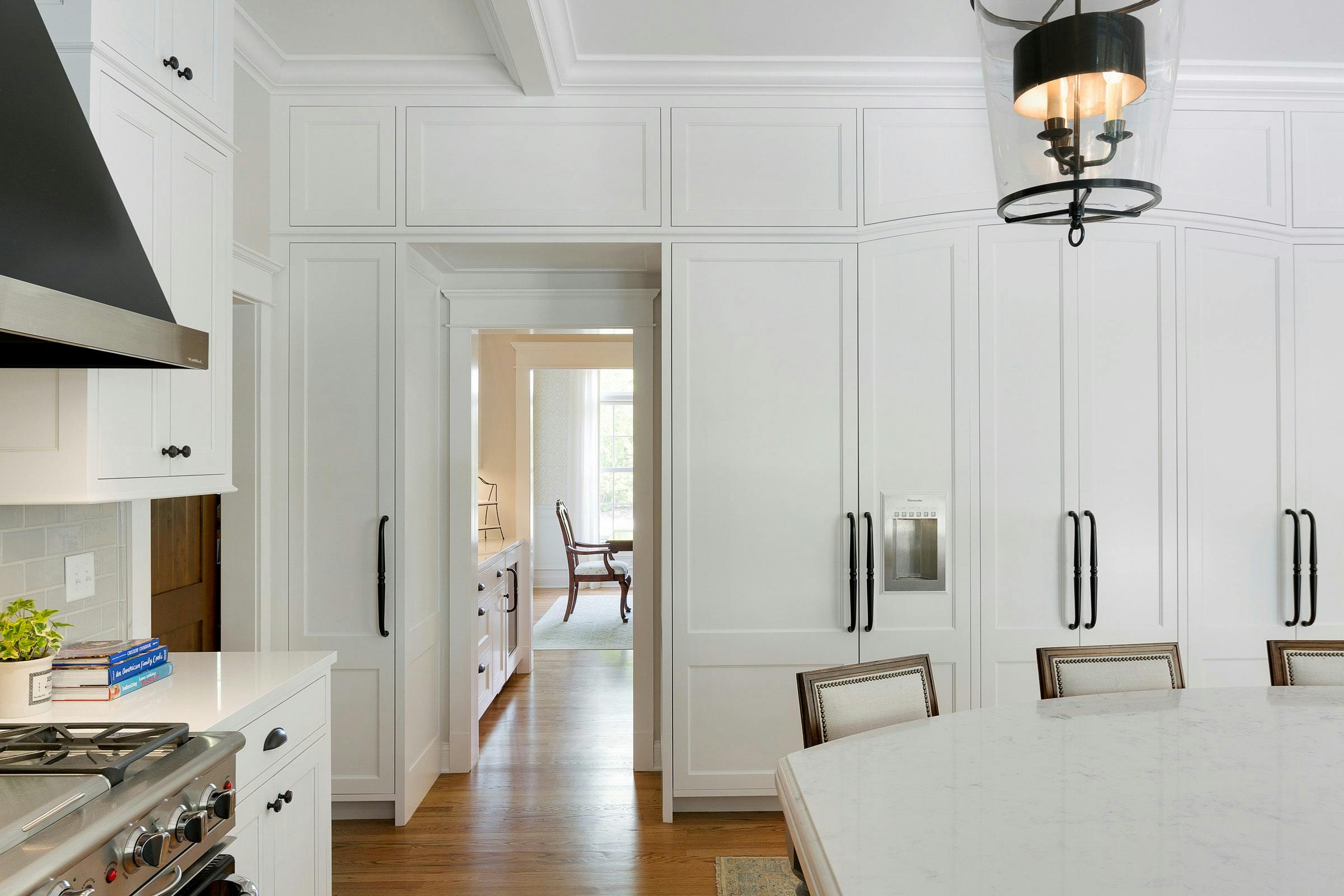
The pocket door leading into the dining can be closed which hides the space. When closed it looks like a continuous wall of cabinetry. Bonus, all of the upper cabinets are all usable!
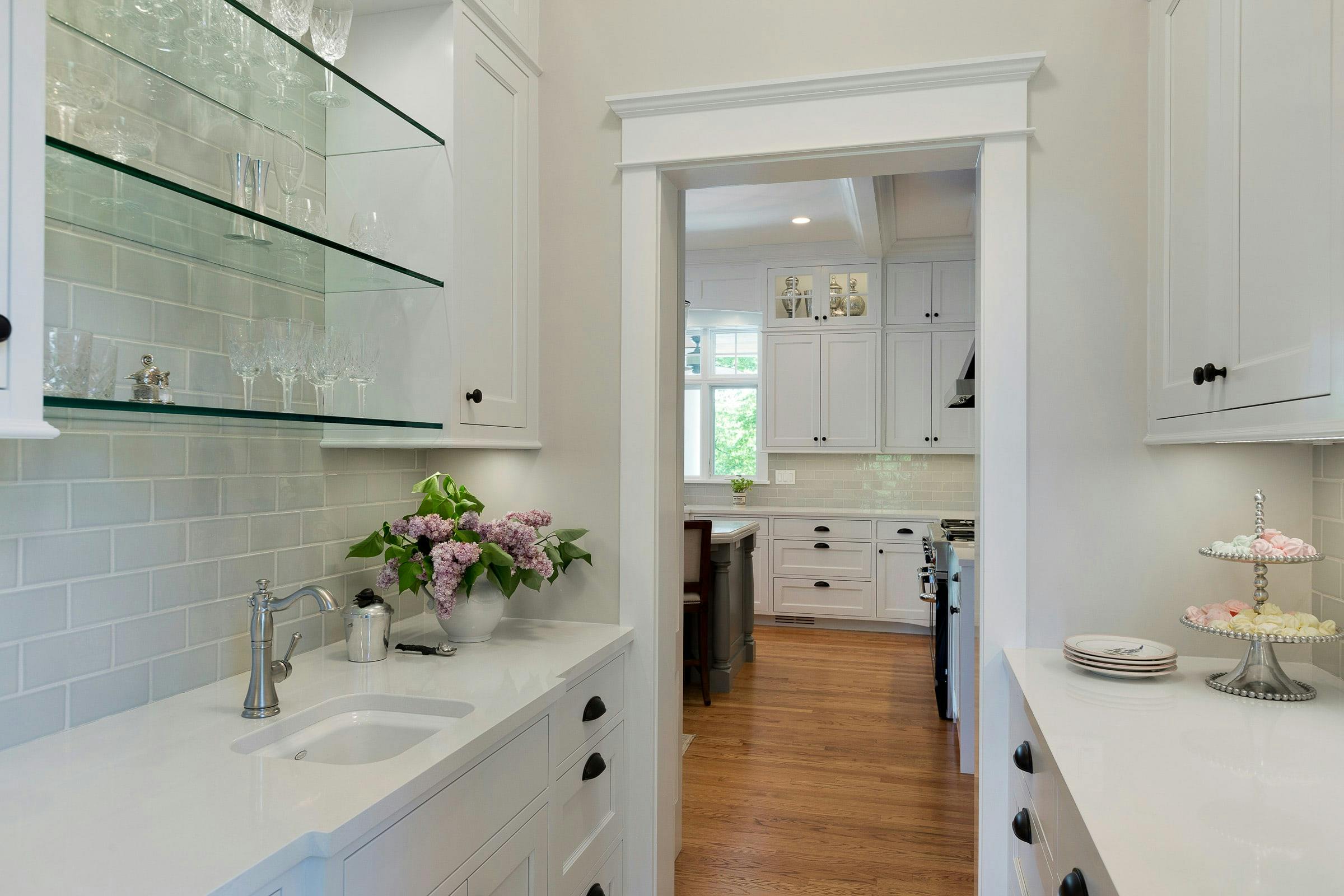
Practical Butler’s Pantry
Another design highlight is the playful and practical butler’s pantry that connects the kitchen to the elegant formal dining room.
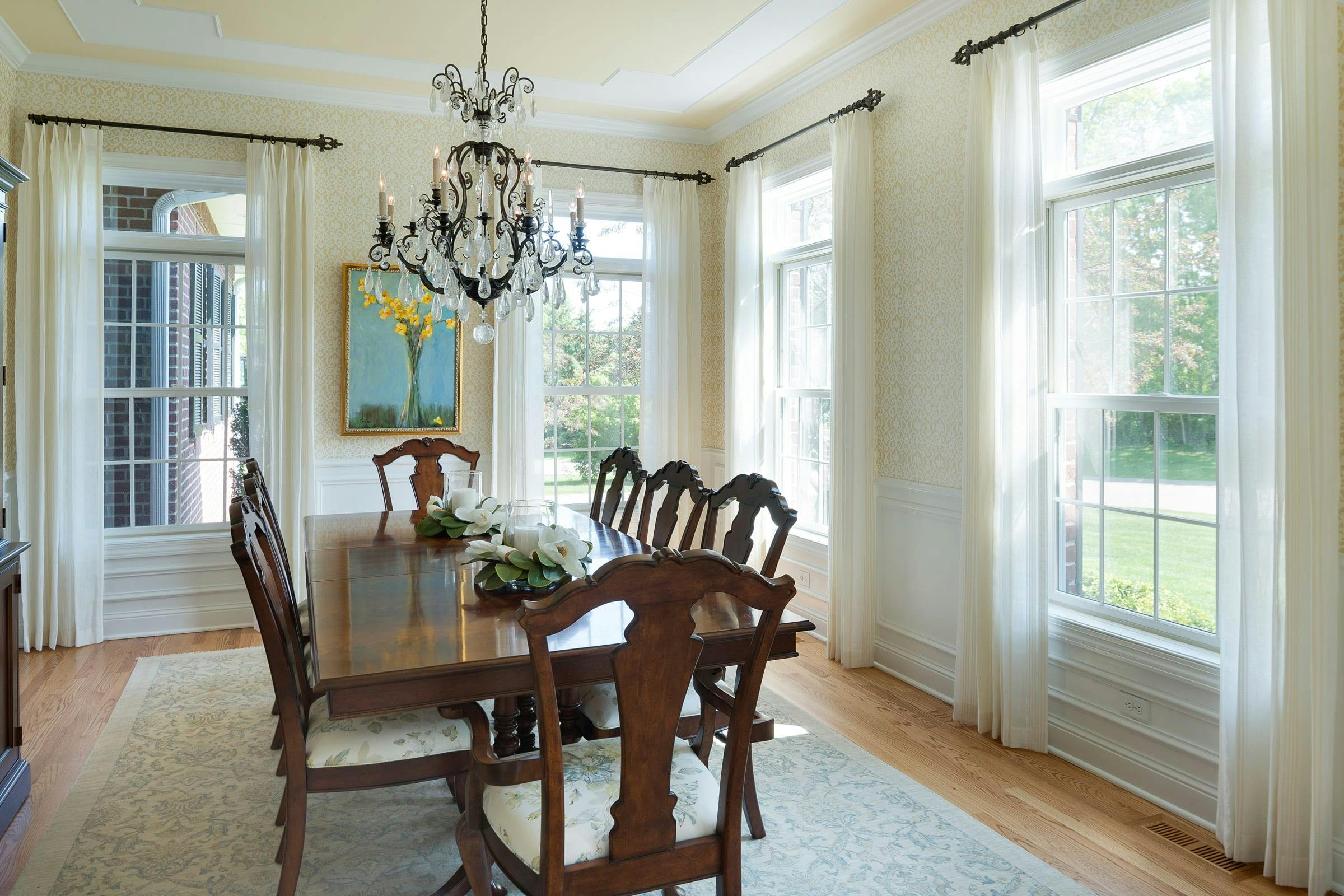
Timeless and Traditional Dining Room
It's hard to believe that this room was once just sheetrock. In order to create this traditional and timeless dining space, we added white moldings and golden yellow wallpaper to the walls and ceiling. Just above the dining room table hangs a stunning chandelier and along the windows are black iron drapery rods with sheers to allow natural light.
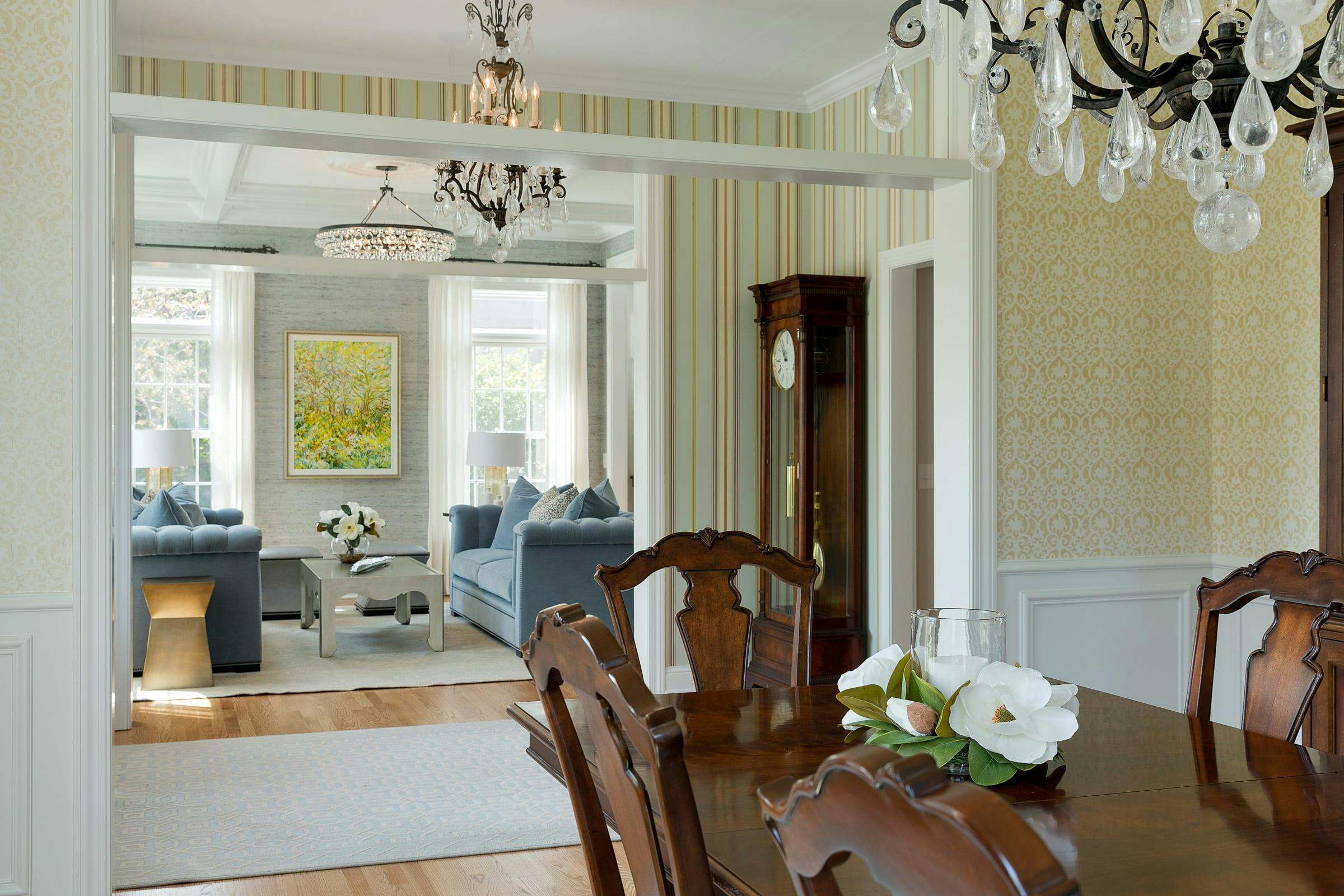
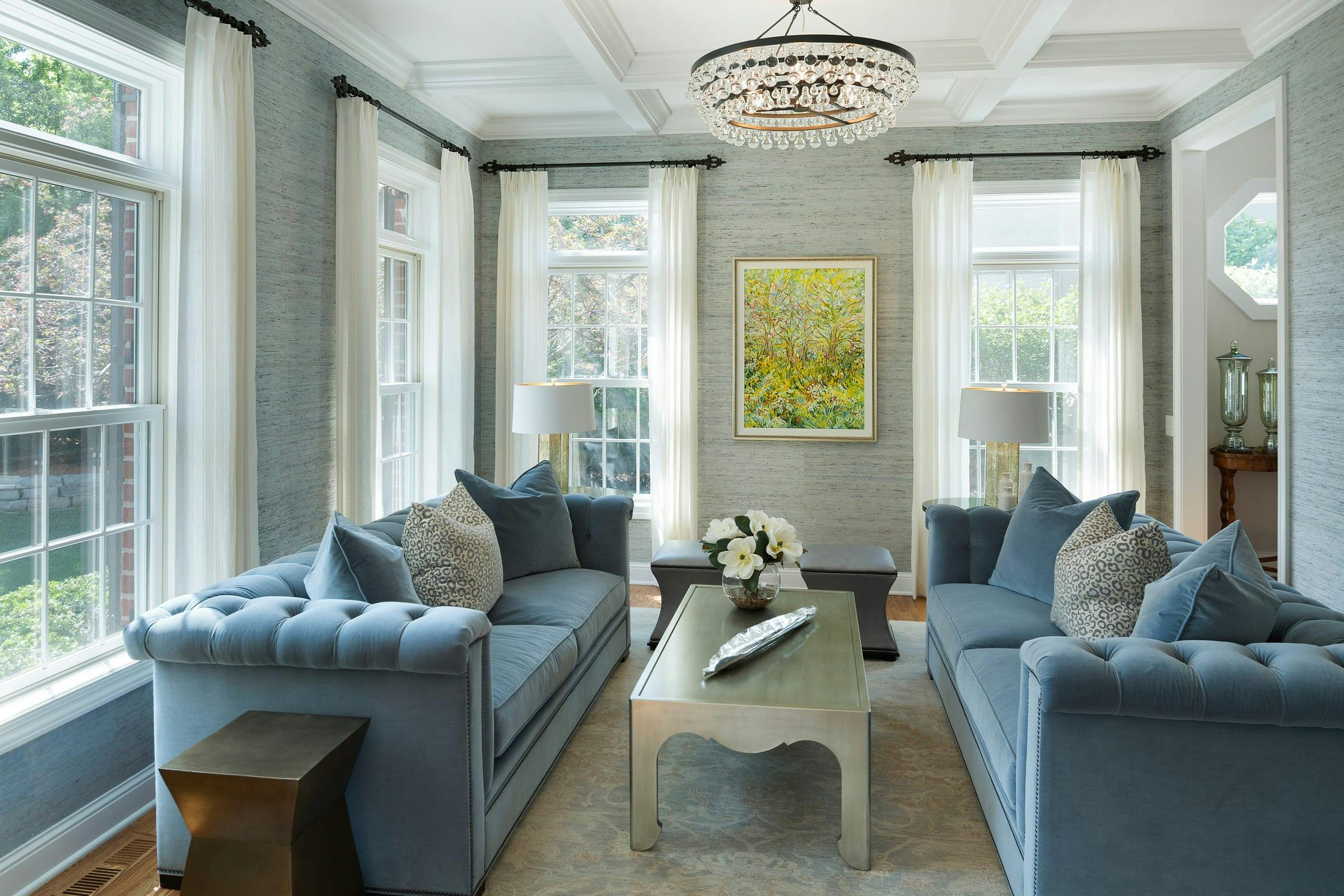
Serene Living Room
Across from the dining room is the serene blue living room. Outfitted with luxurious velvet couches and covered in richly textured grasscloth wallpaper. New moldings to fit the space (before the molding was not an appropriate size given the size of the room and home) and a crystal chandelier to finish the room.