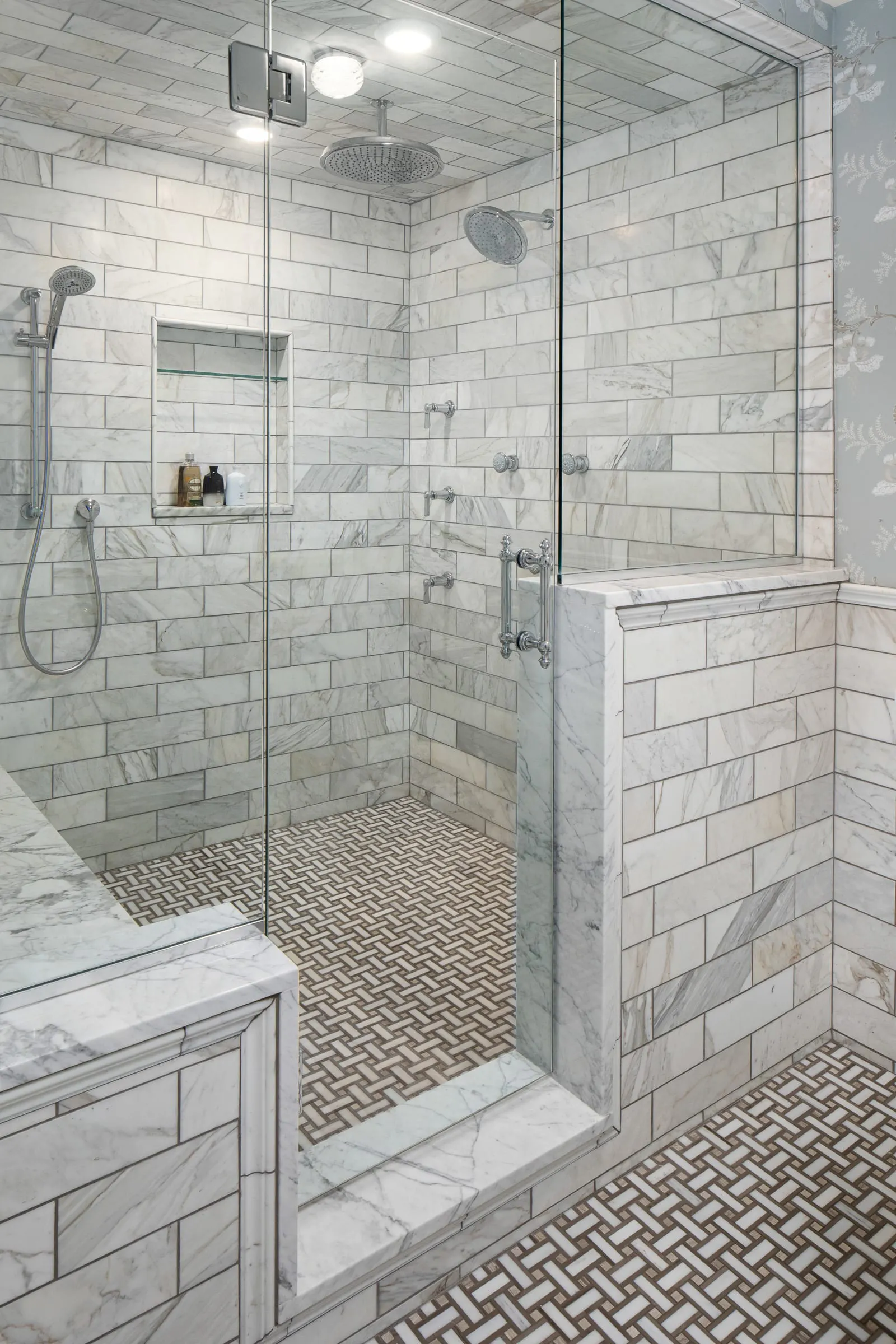Remodeled with Character
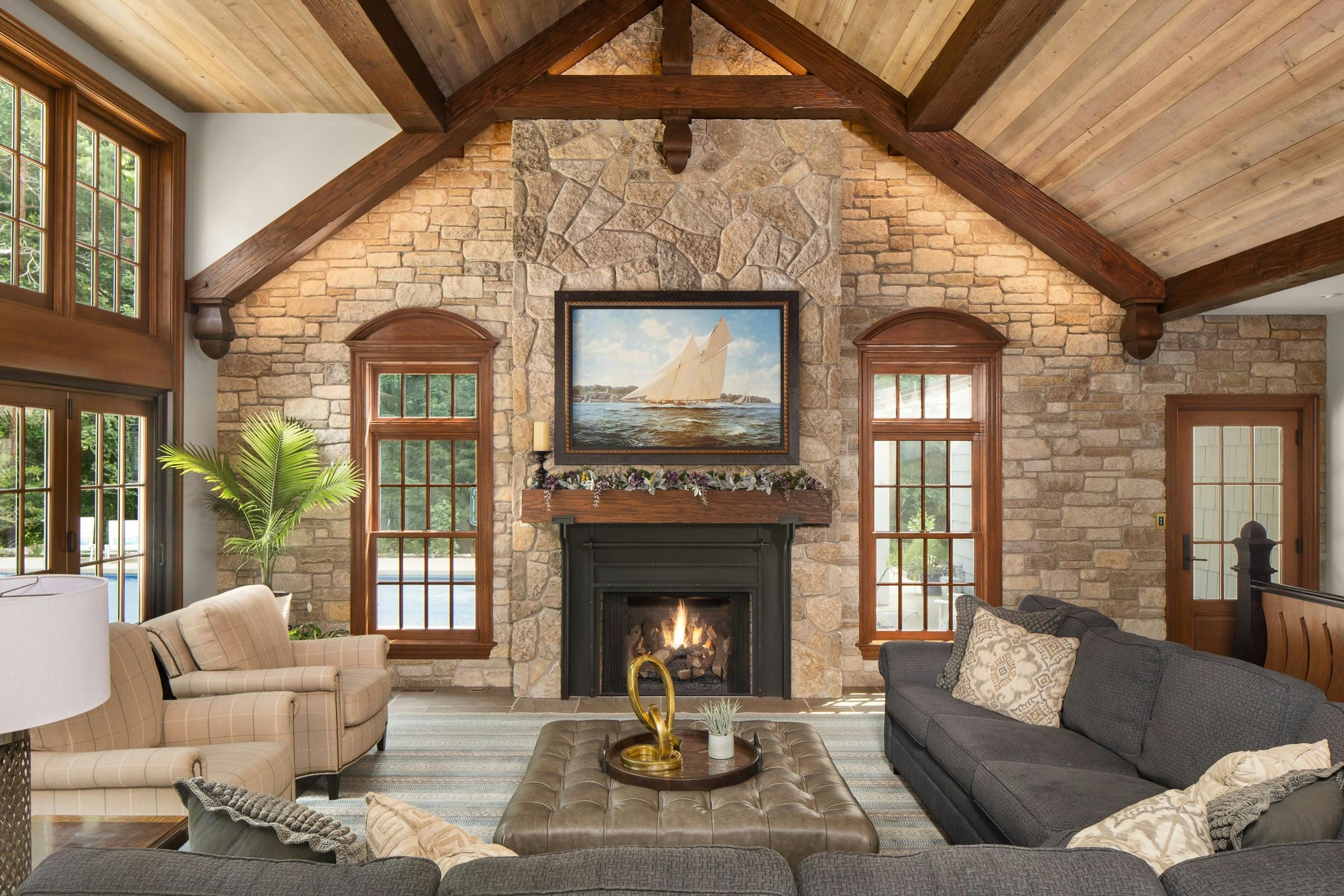
An Edwin Lundie Original
This home was originally designed in 1931 by famous Minnesota architect Edwin Lundie. Keeping the integrity of this home was essential. Similar to an earlier Edwin Lundie interior design project we completed, the homeowners purchased the home with the intent to remodel it so it fits today’s lifestyle. In partnership with David Charlz Designs and Nor-Son Custom Builders the team spent countless hours studying Lundie’s work to bring this lovely home into the new century.
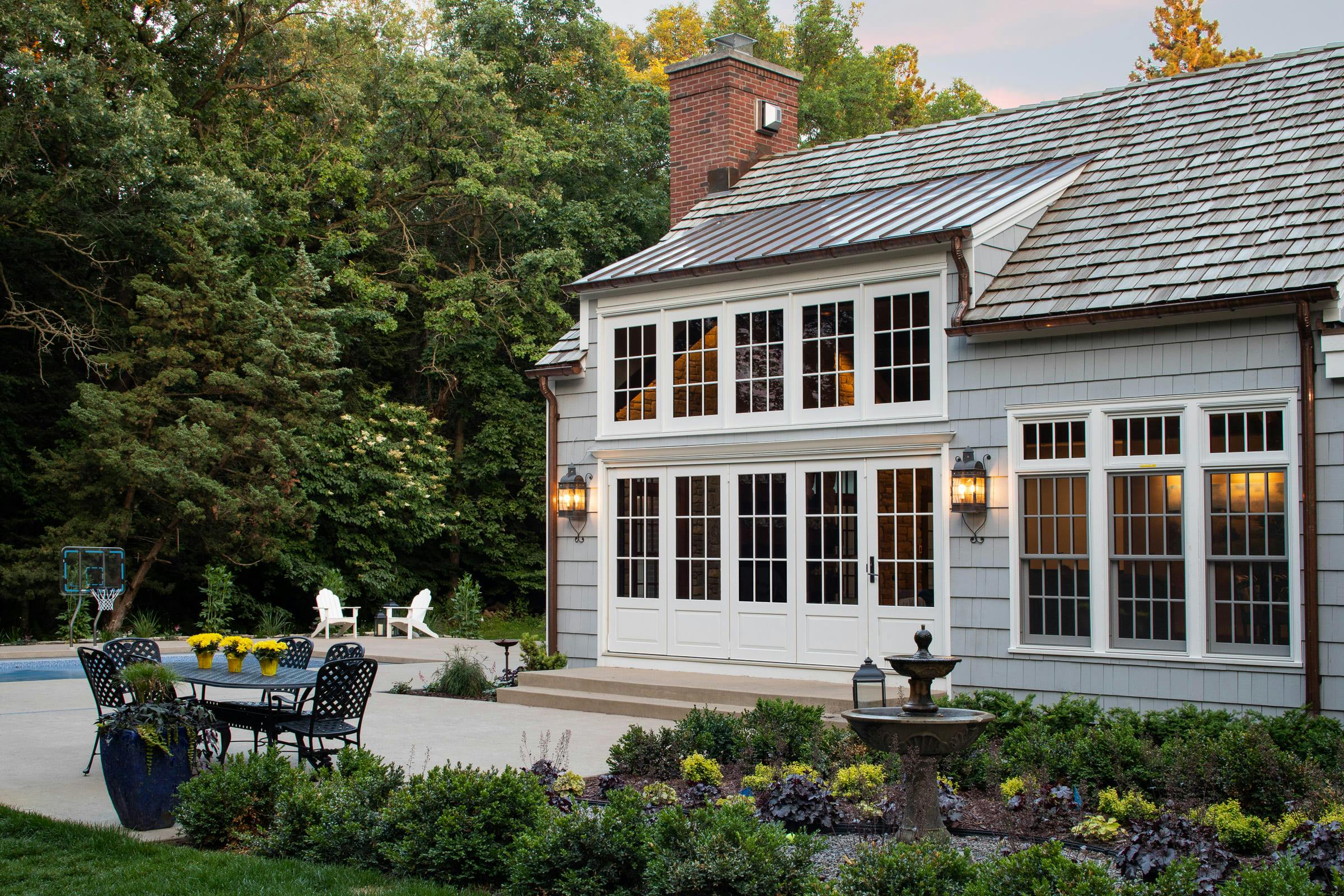
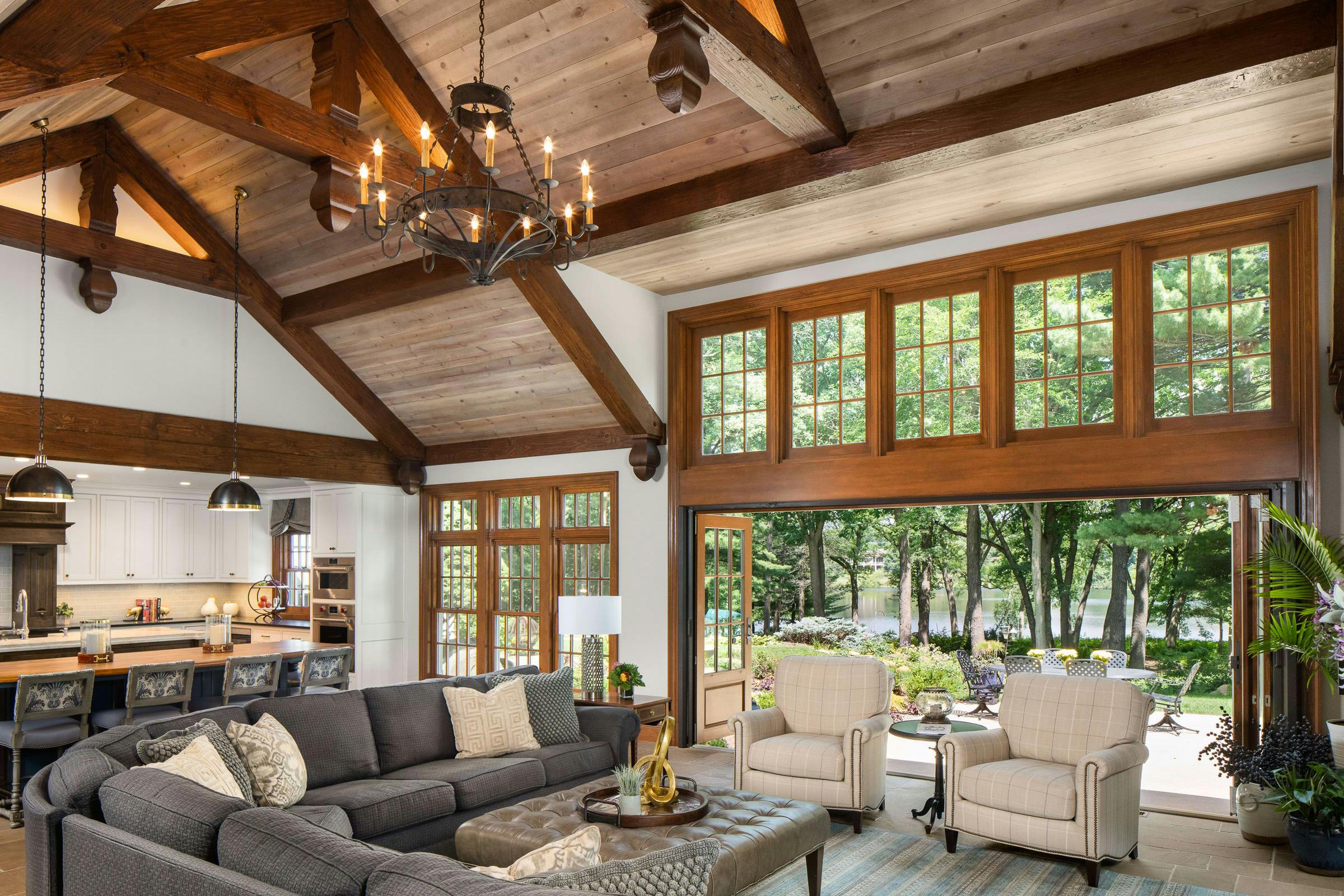
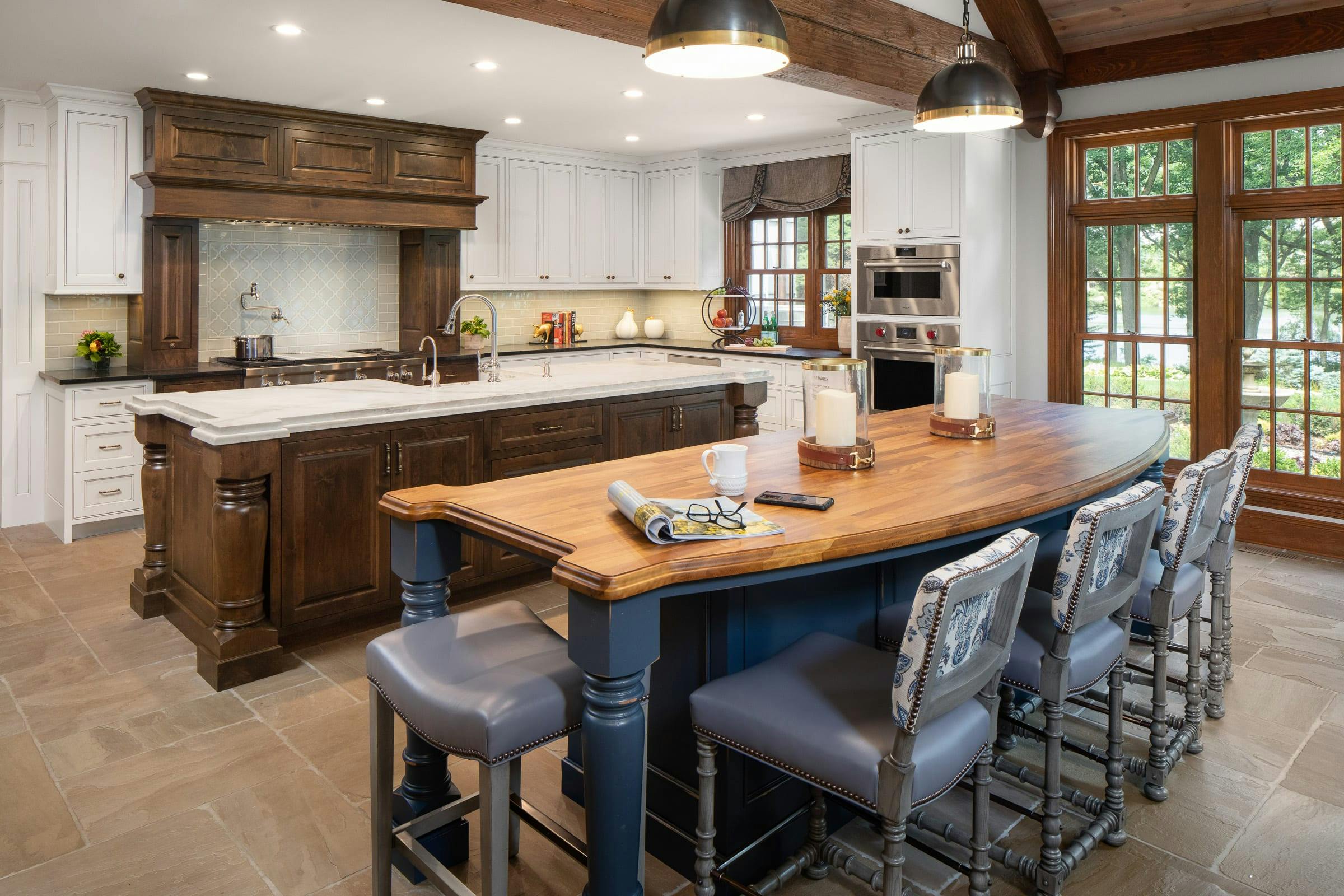
Spectacular Finishes
In the kitchen is a successful mix of white painted cabinets and a stained island with a marble double-thick edge. Across the way is a blue island with a warm and lovely butcher block top. The butcher block also has a built-up double thickness ogge with custom edging.
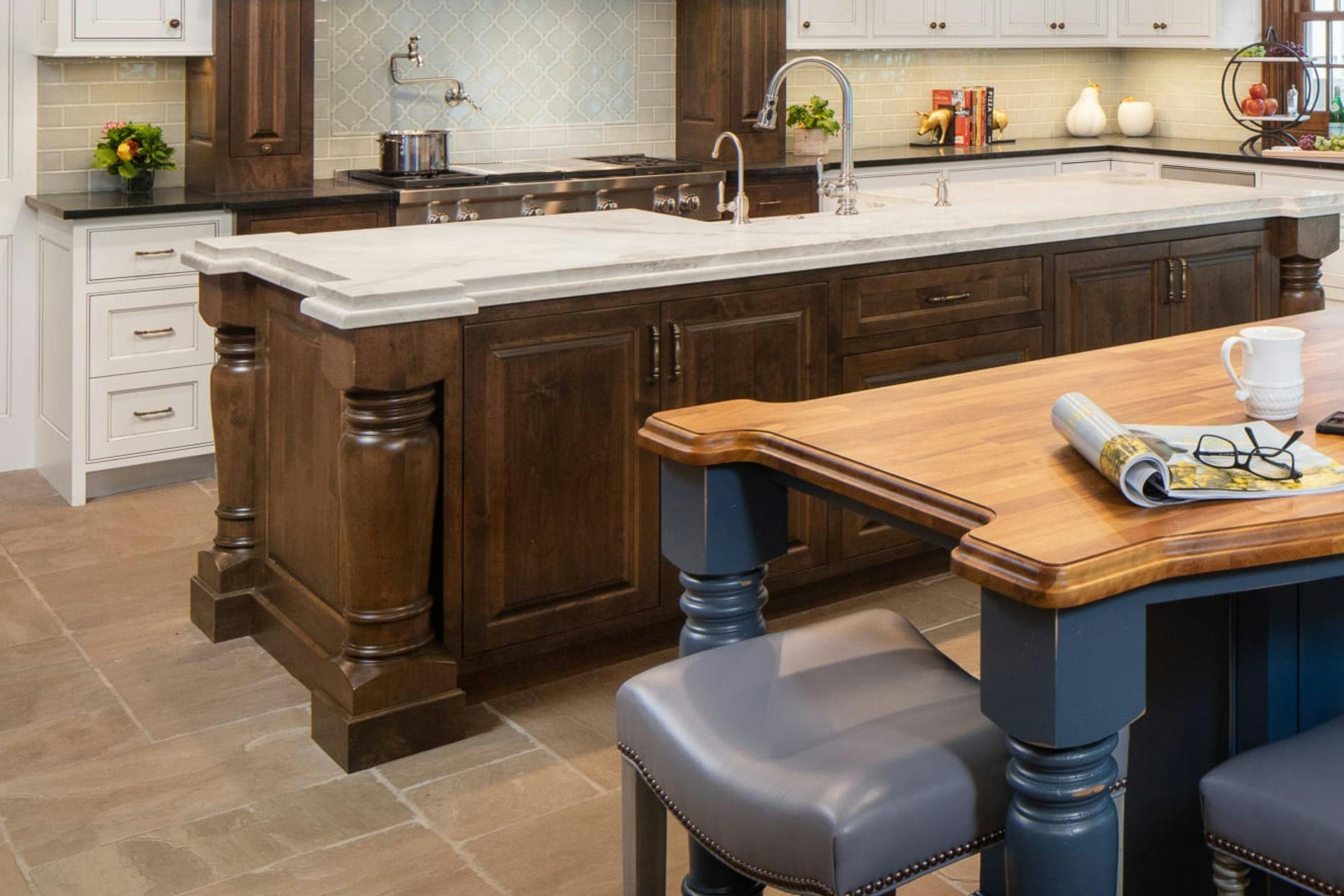
The Luxury of Two Kitchen Islands
It’s not often you’ll find two islands in the kitchen. Designate one for prepping and cooking and the other for sitting and eating. That way if you're the host and still in the middle of preparing food for friends and family, you'll still feel connected to the group.
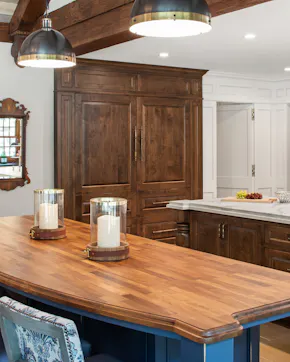
To the right of the paneled refrigerator is the working pantry. When shut, it looks like a continuation of the cabinetry.
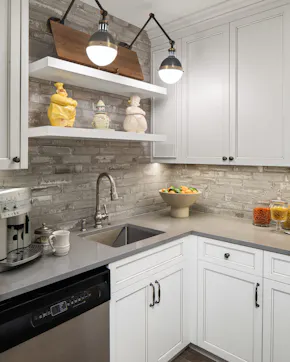
The working pantry off of the kitchen is equipped with a second sink, dishwasher, and storage. A separate space to clean up without bumping into or leaning over anyone.
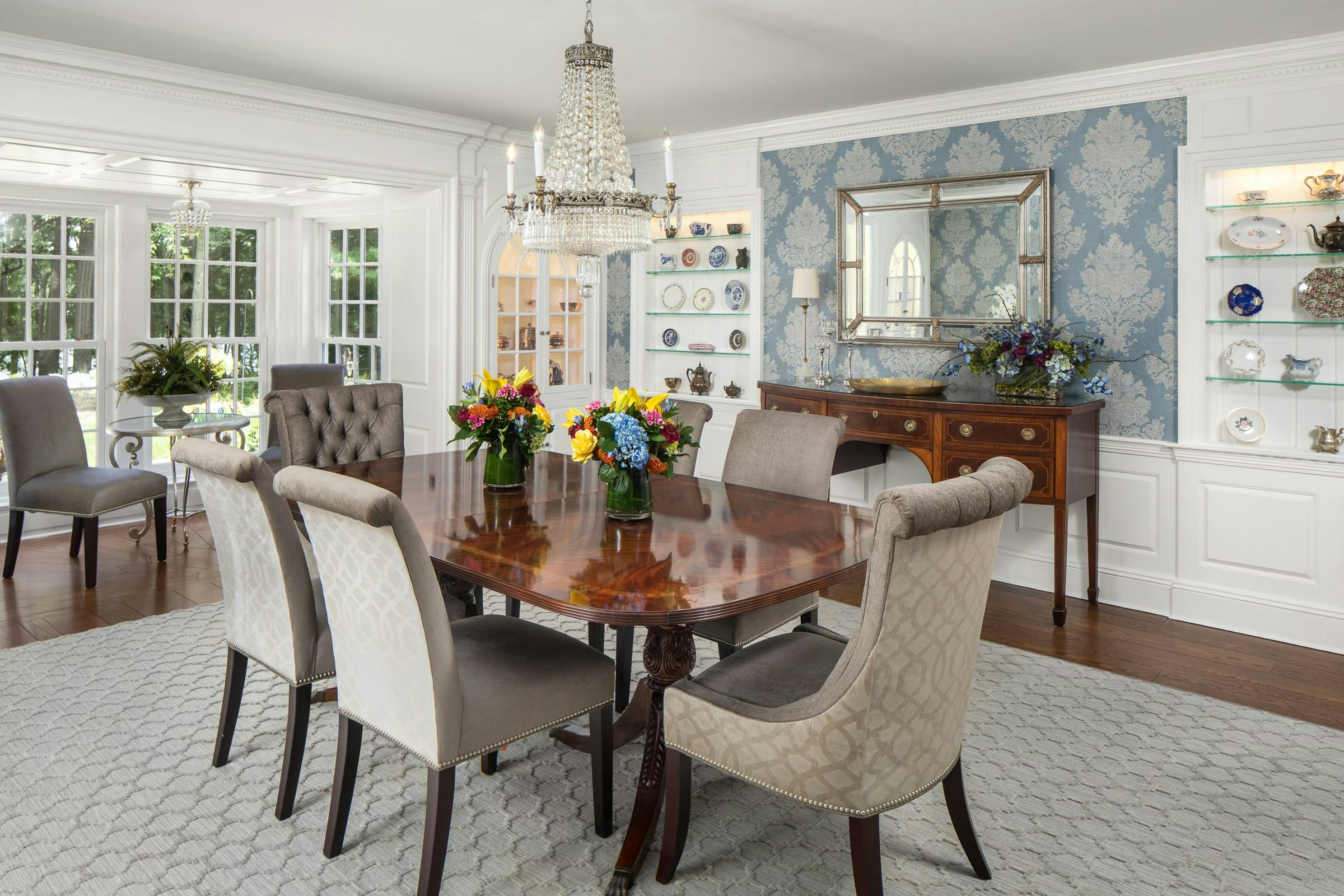
Matching Existing Details
This dining room is almost original to the home. The biggest update is where you see the display shelves. These used to be exterior windows, but when the new addition of the kitchen was added, it had to be closed up. When the team couldn’t match the moldings exactly, we set out to make the niches.
A Balance of New & Old
The wall paneling surrounding the bar is original to the butler's pantry; however, we removed the upper cabinets and added glass shelves. Previously there was a base cabinet which we replaced with a wine fridge making for a nice bar!
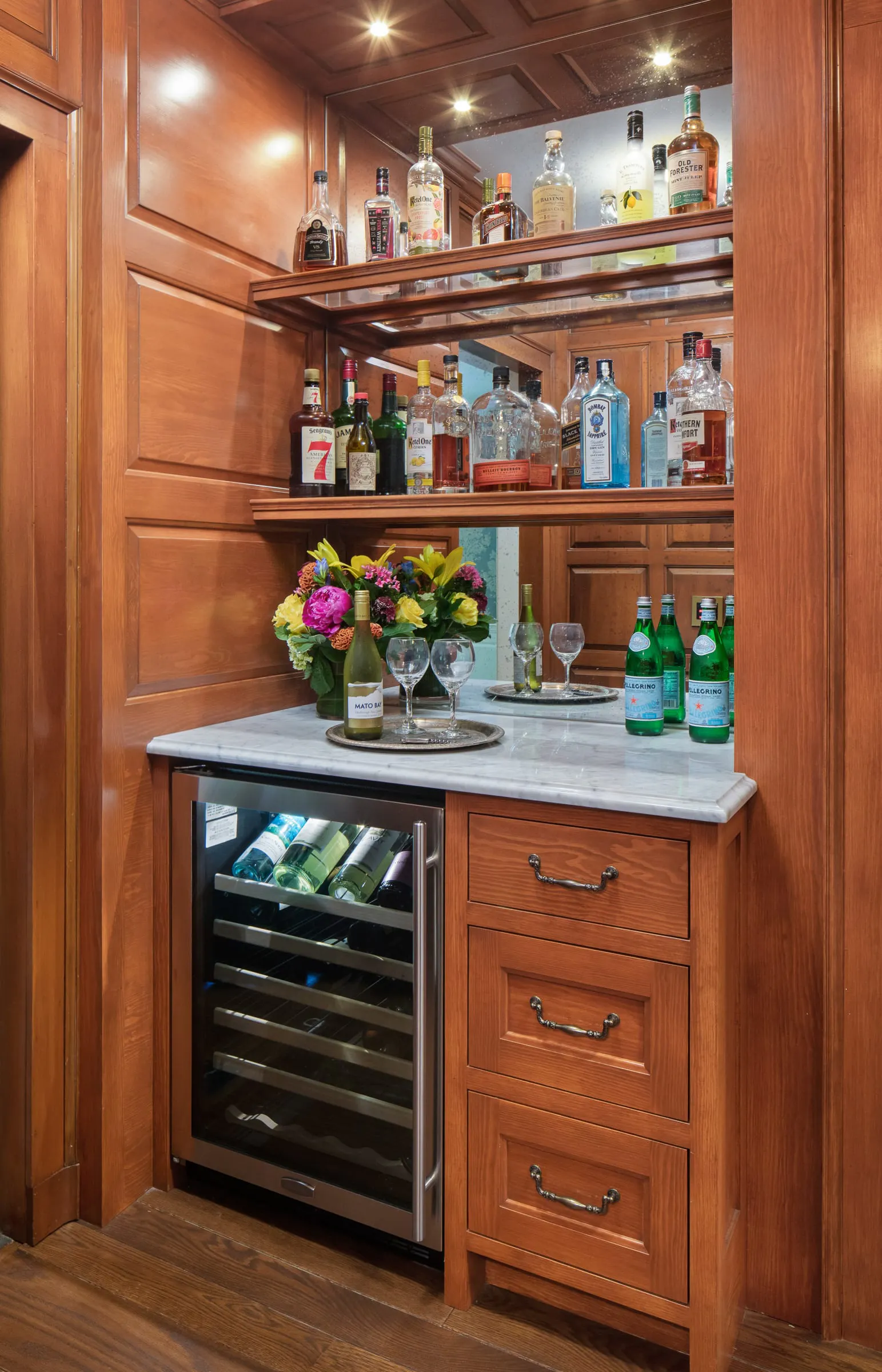
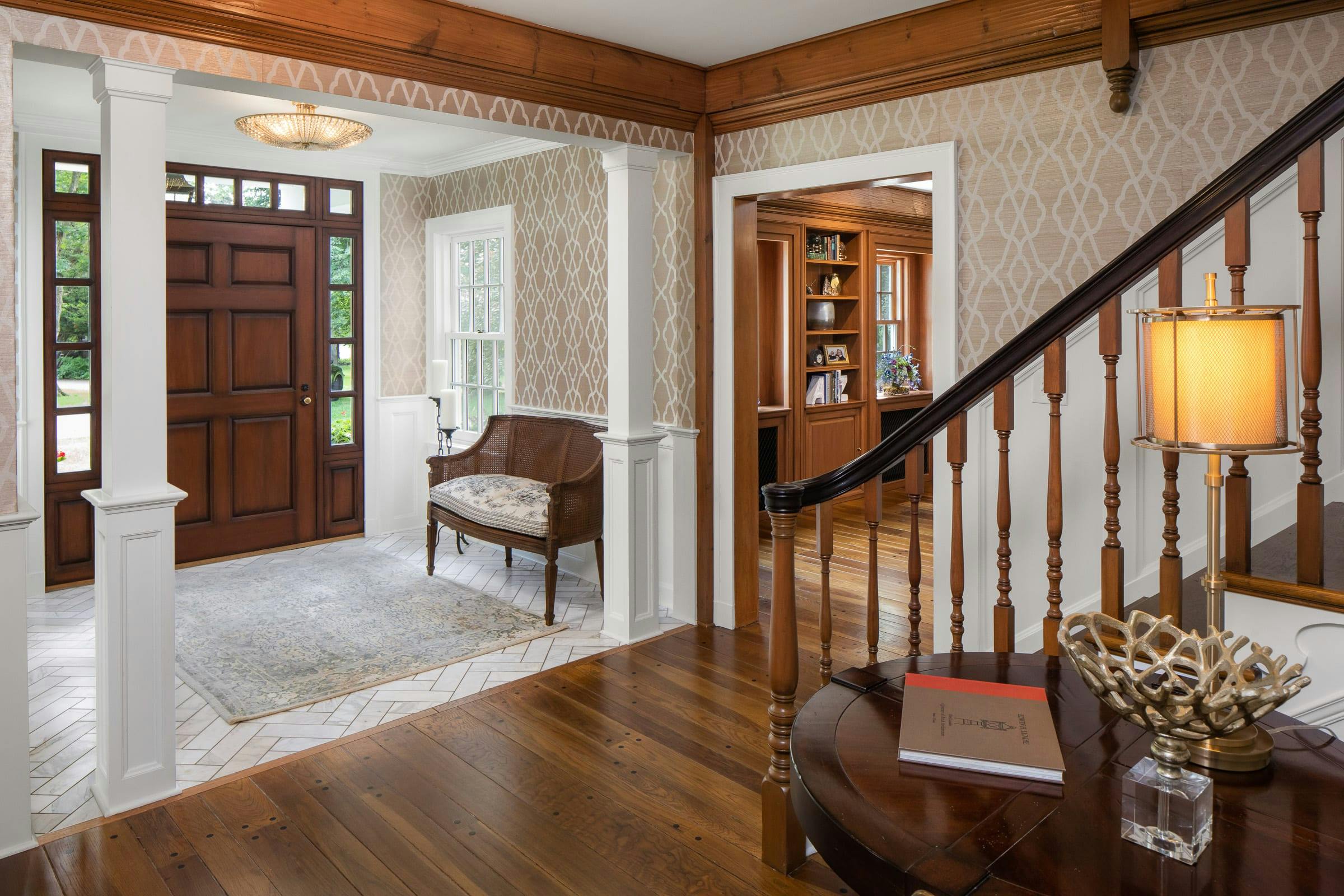
Grand Entrance
A vestibule is added to create a grander entrance to the home. An elegant marble herringbone flooring leads into the home. The original staircase and trim are complemented by new moldings which help keep the character of the home.
Refreshed Bright Staircase
The staircase is transformed with new molding and painted white to lighten and brighten the space!
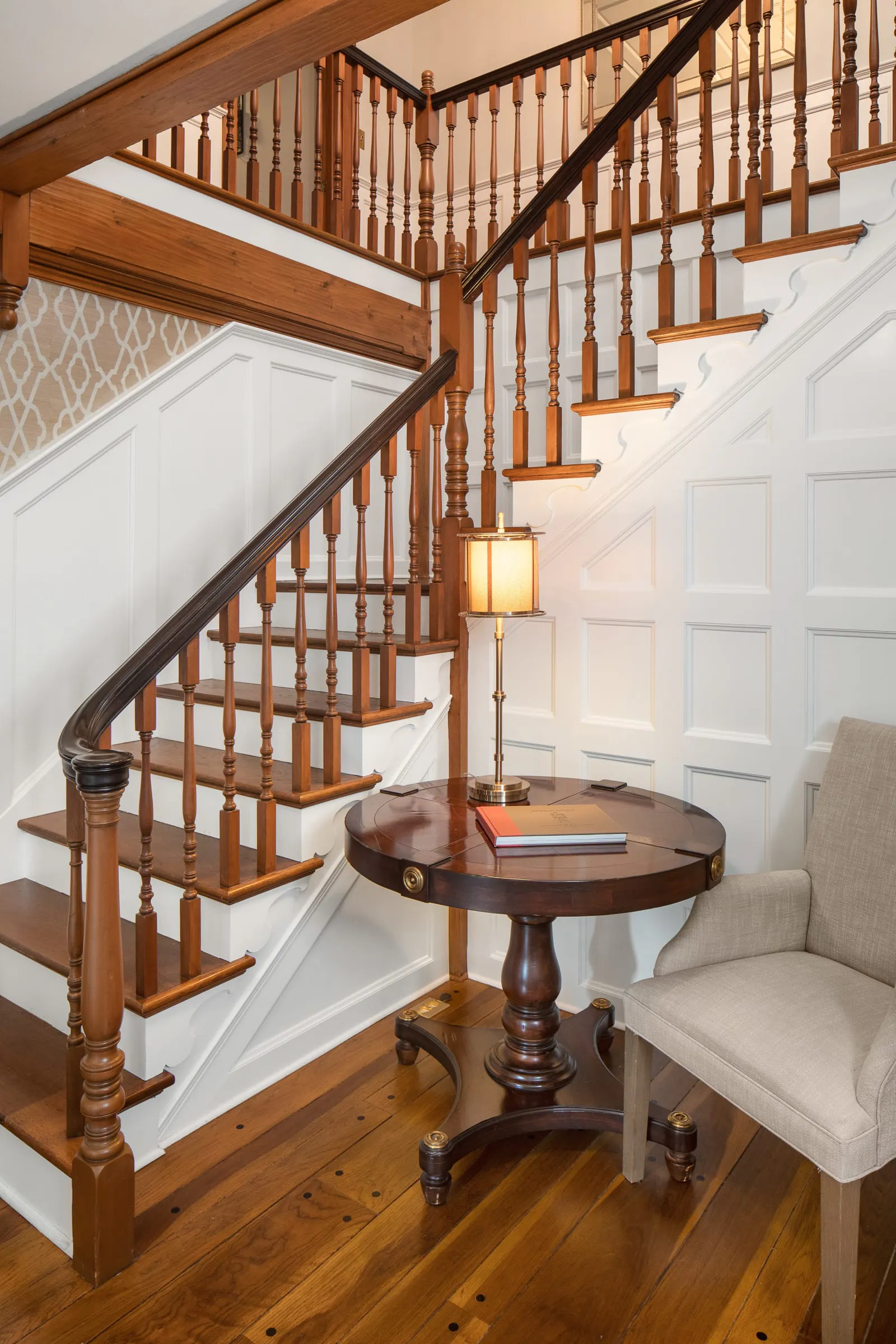
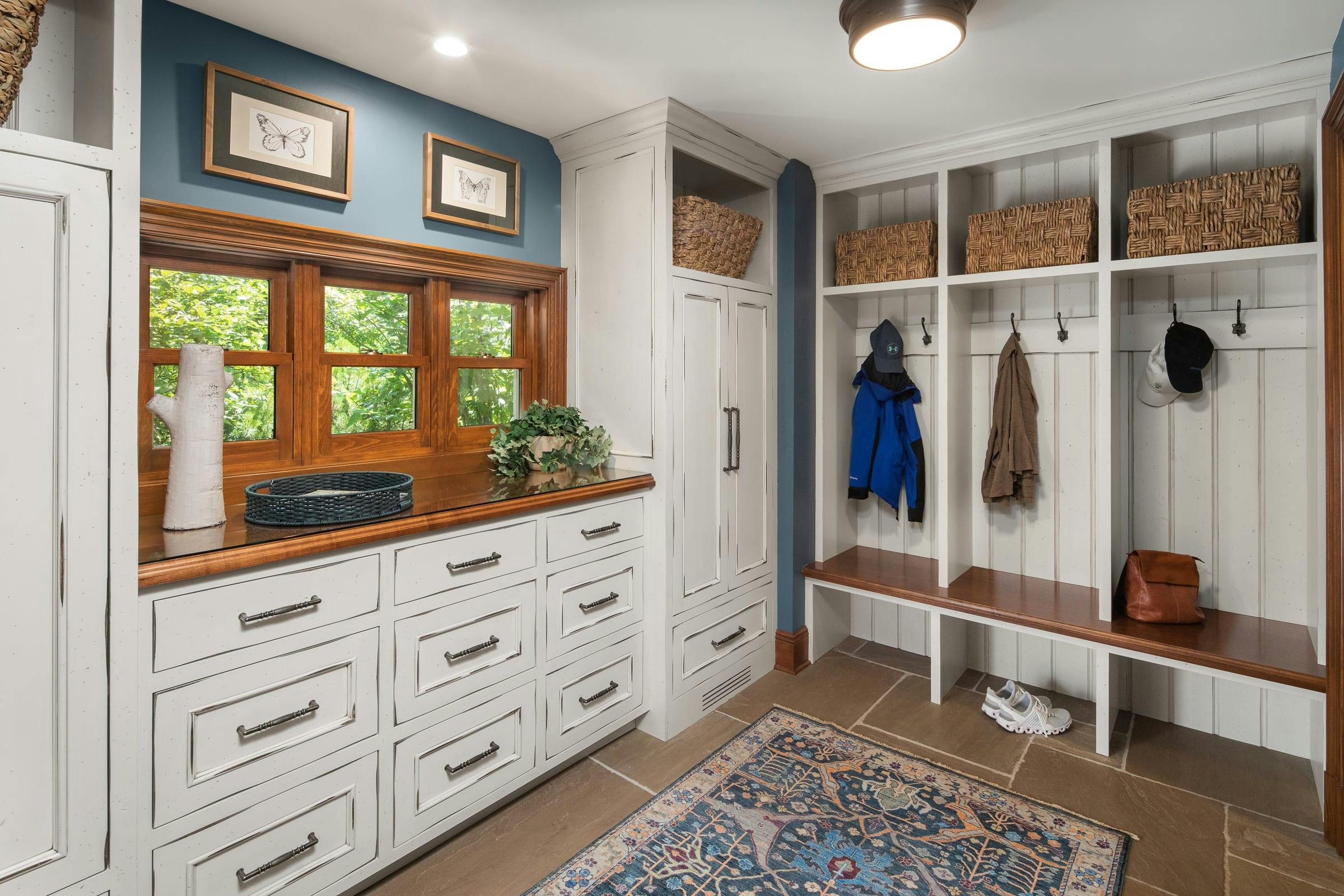
Old Character, New Functionality
Mudrooms are growing in popularity for families. It's a practical space that works great for active households such as this one. This room is a great example of how a modern-day room can be made to look original to the home.
Distressed Cabinetry in New Home Office
All new built-in cabinetry is made to look authentic and original to the house. This was achieved with distressed cabinetry, hand-rubbed pulls, and metal screen doors (instead of uppers).
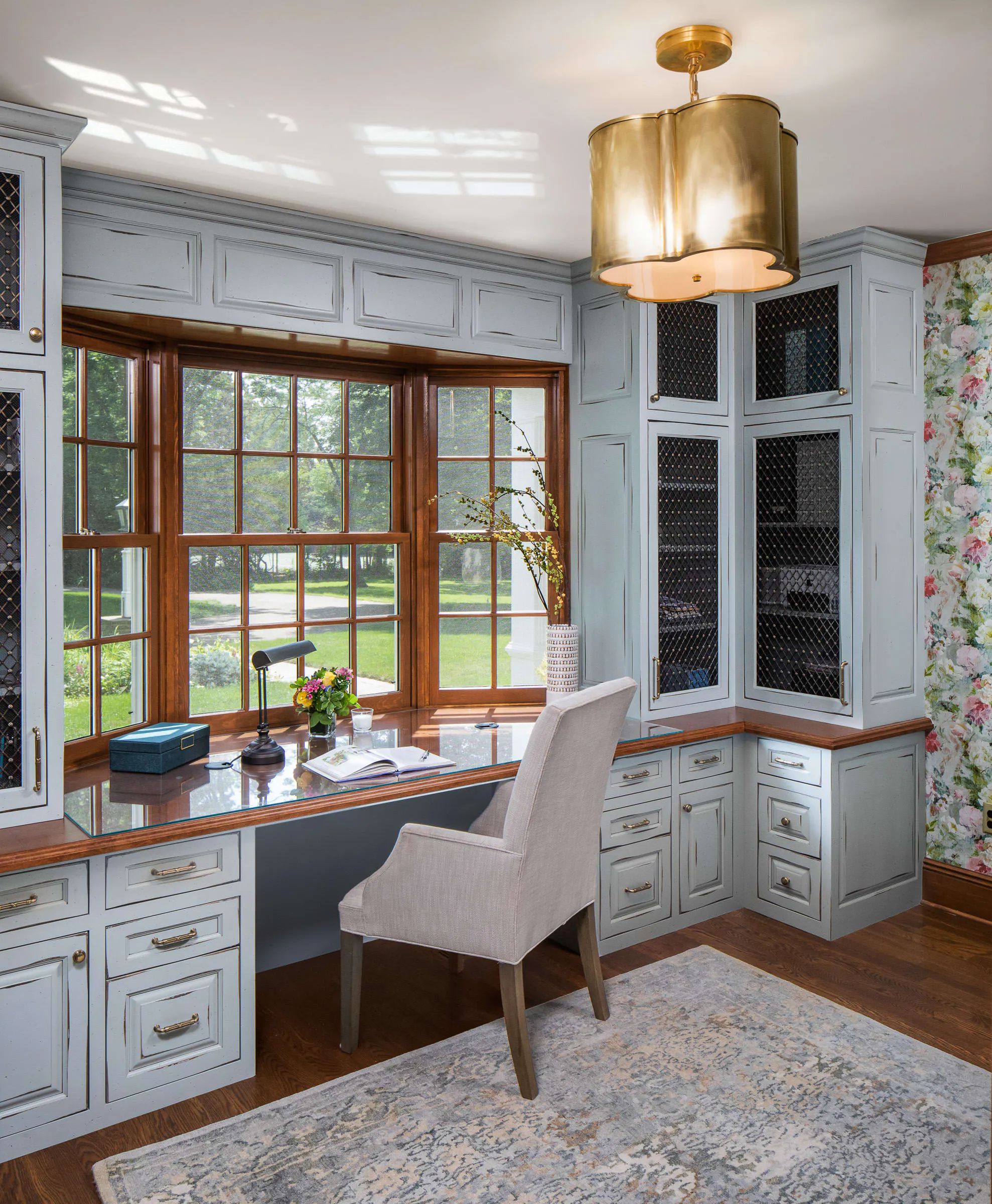
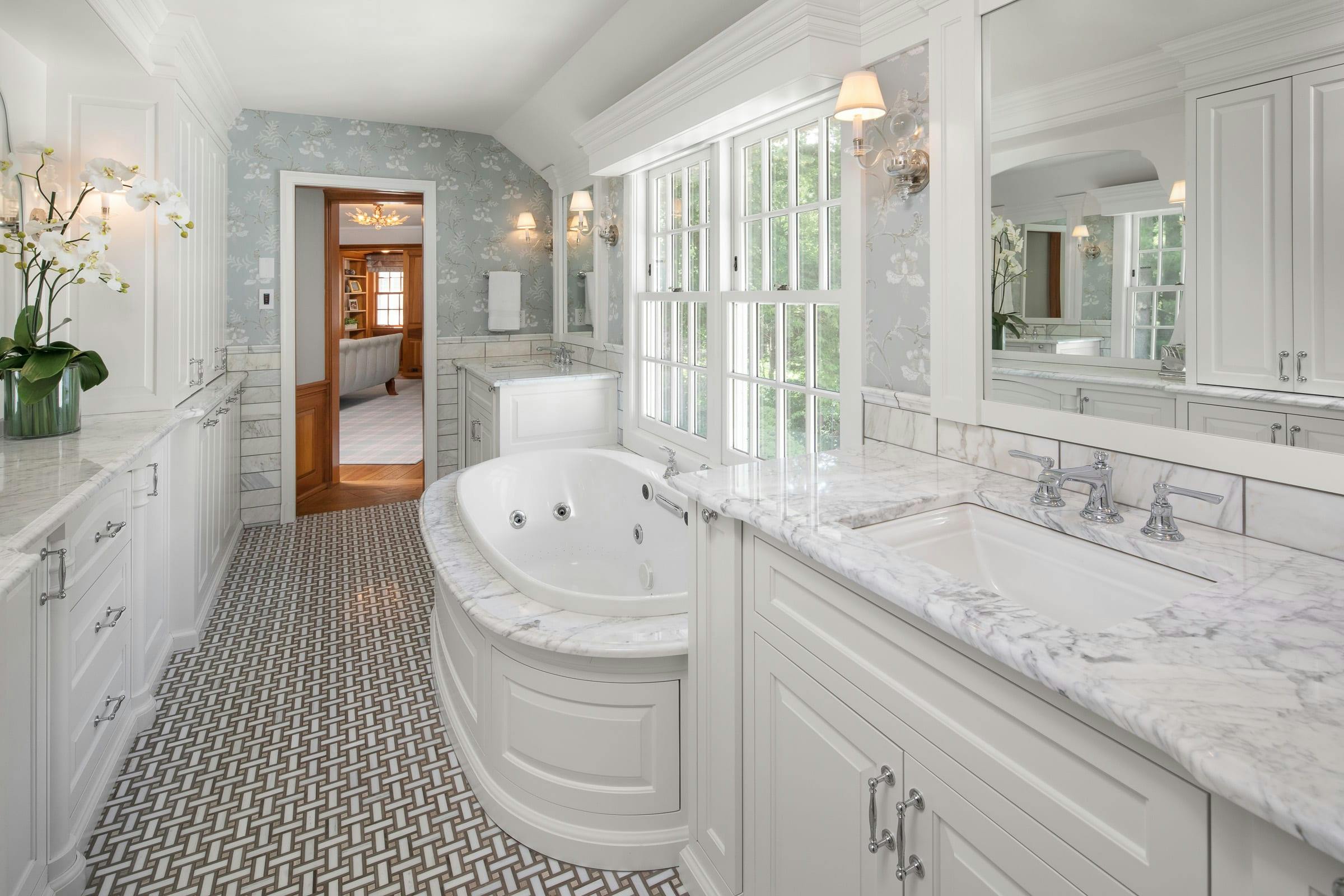
Reimagined and Creative Space Planning
We went above and beyond transforming this once office into a luxurious and spacious bathroom. Extra time and effort space went into planning the layout. For example, we purposely curved the paneling around the tub to keep it as small as possible so it would not intrude into the walkway. We also built in as many built-ins as we could to maximize storage. Luxurious touches like the marble, wainscotting, jetted tub, and hand-printed wallpaper complete the space.
Reviving Body & Soul
What an oasis! A huge steam shower with a rain head, multiple spray heads, and a bench to relax.
