Open-Concept Living
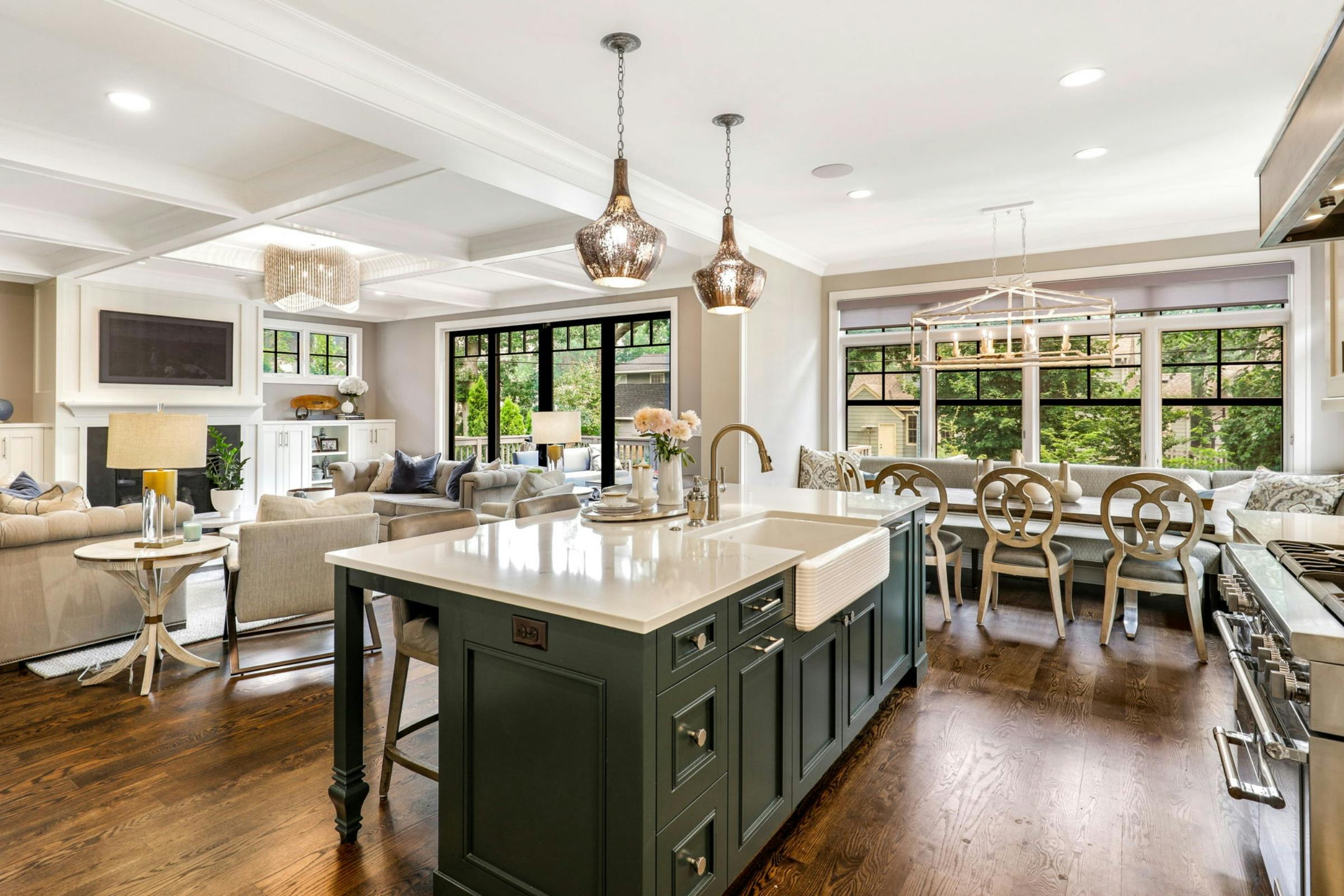
A Functional Approach to Open-Concept Living
If your home was built in the early 2000s, you likely have an open-concept floor plan. We love them for their natural light, spaciousness, and sight lines. Best of all, they are a dream for hosting gatherings and events. However, as much as we have grown to love them, we've learned about a few drawbacks along the way.
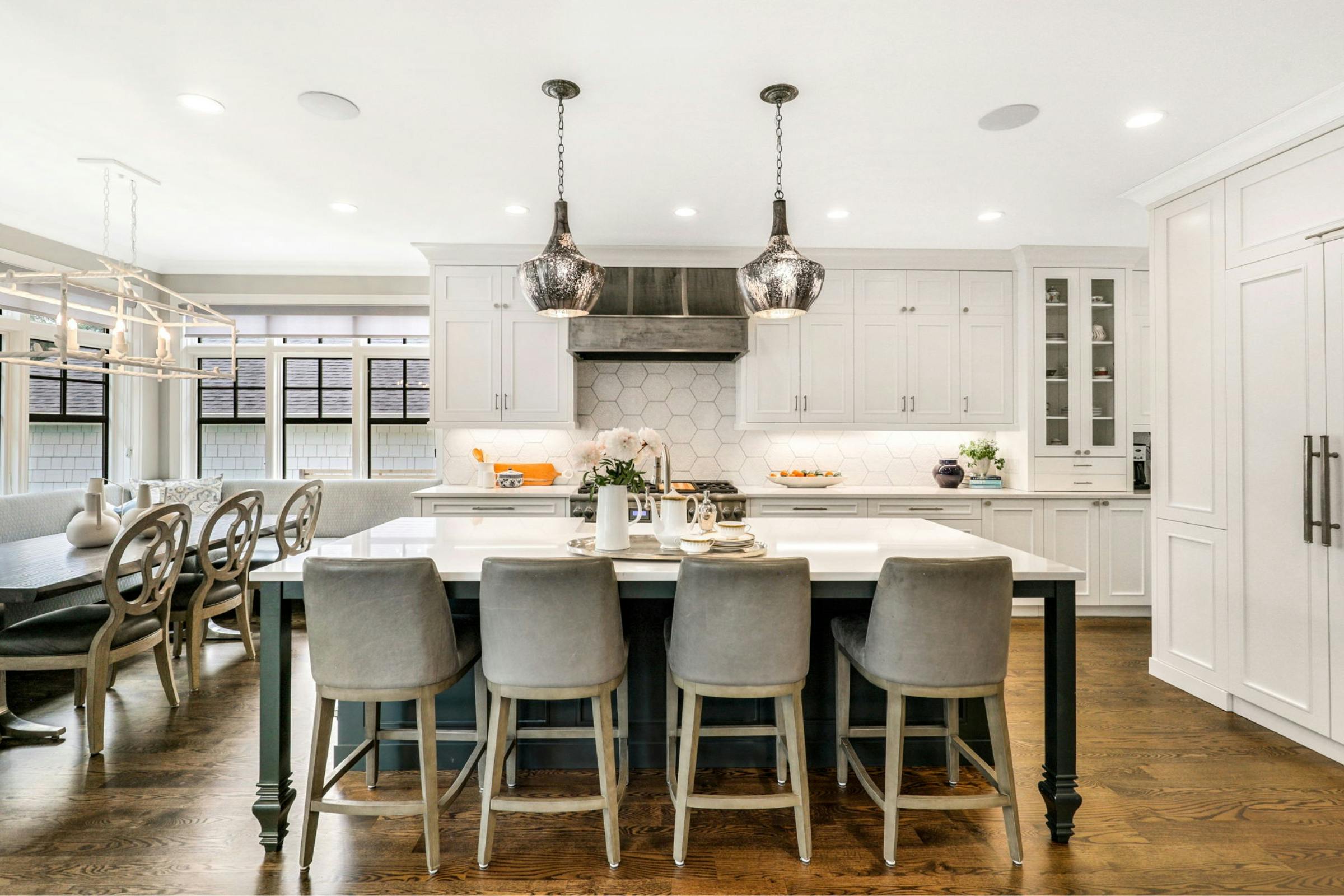
Planning for Efficiency
When this family moved in, they lived and worked in their kitchen for a couple of years and really struggled with it functionally. They tried making small changes here and there, but nothing seemed to work. Eventually, they decided to completely remodel the kitchen. Every inch was planned to ensure that the final design gave them an abundance of storage, seating, and appliances large enough to accommodate the whole family!
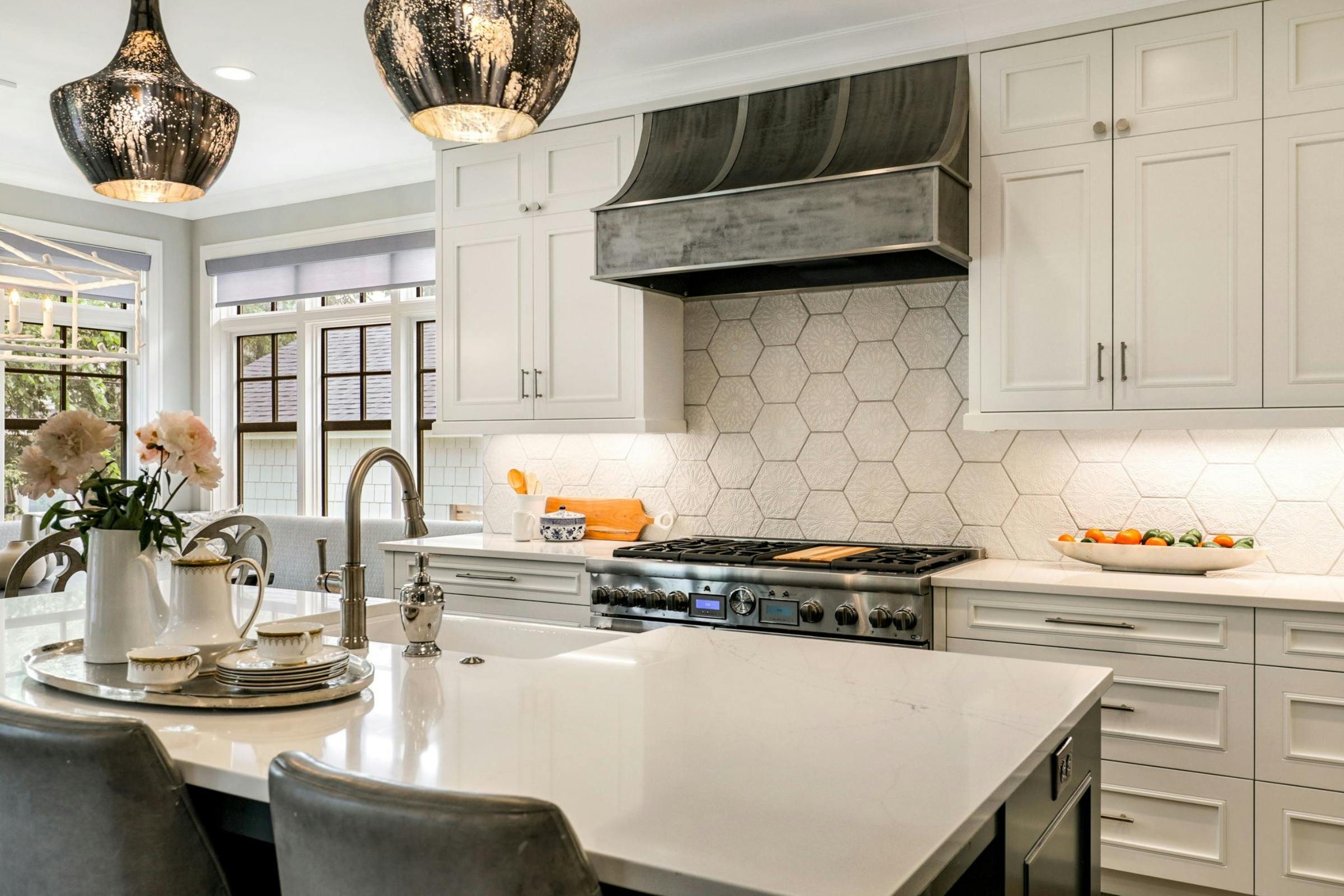
Handmade with Care
If you look closely, you'll notice the attention to detail spent in the kitchen. The cabinets feature flat panel construction with custom doors with elegant applied moulding. The backsplash showcases a large format hex tile from the Virginia Tile - Plymouth collection. And to maintain the aesthetic appeal of the tile, we placed under cabinet lighting and plug moulds throughout the kitchen. Completing the kitchen is a charming green island, providing a cozy and inviting seating area.
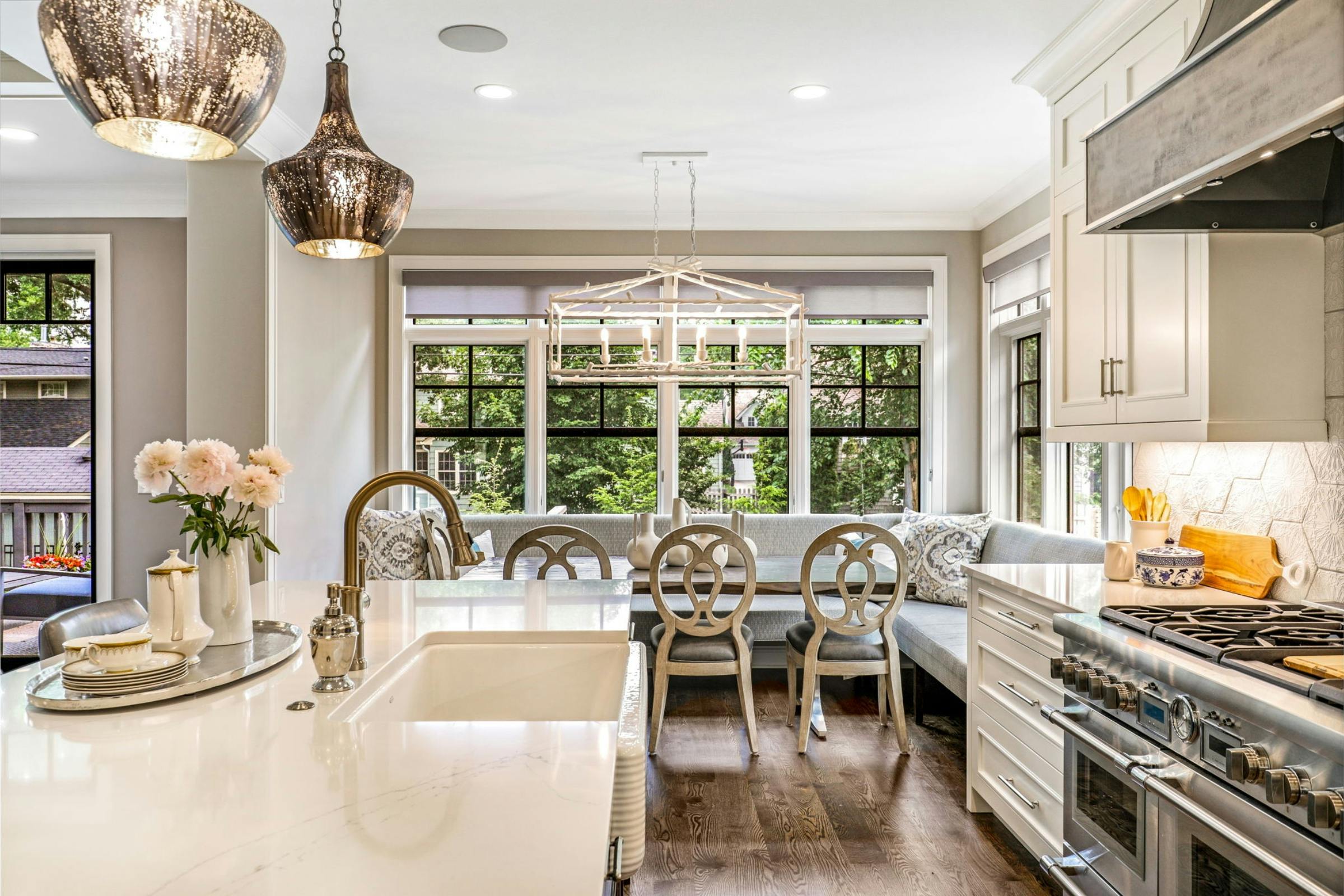
Captivating Lighting Elements
A big thank you to our friends at Filament Lighting for their help selecting these two stunning bell-shaped sconces made of mercury glass. Additionally, above the dining table is a white resin metal chandelier that isn't overly distracting and gives an unobstructed view of the outside.
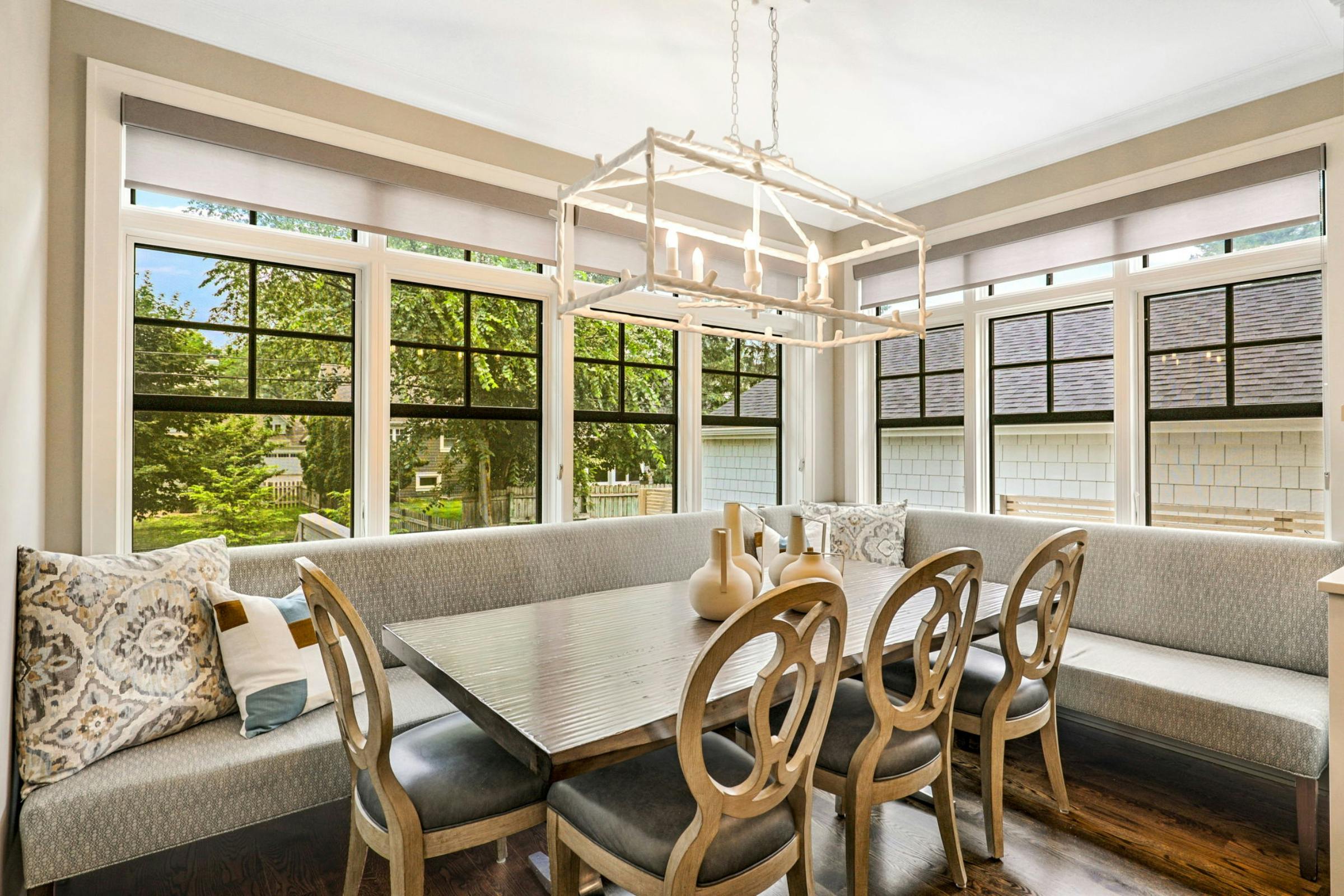
Room for One More
We love banquets, especially for a big family. A custom setup like this one is great for sneaking one more person in. The alder table is stained in a complimentary wood and fits perfectly into the space. Lastly, the material of the bench is wrapped in an easy-to-clean fabric that will keep it looking great for years to come.
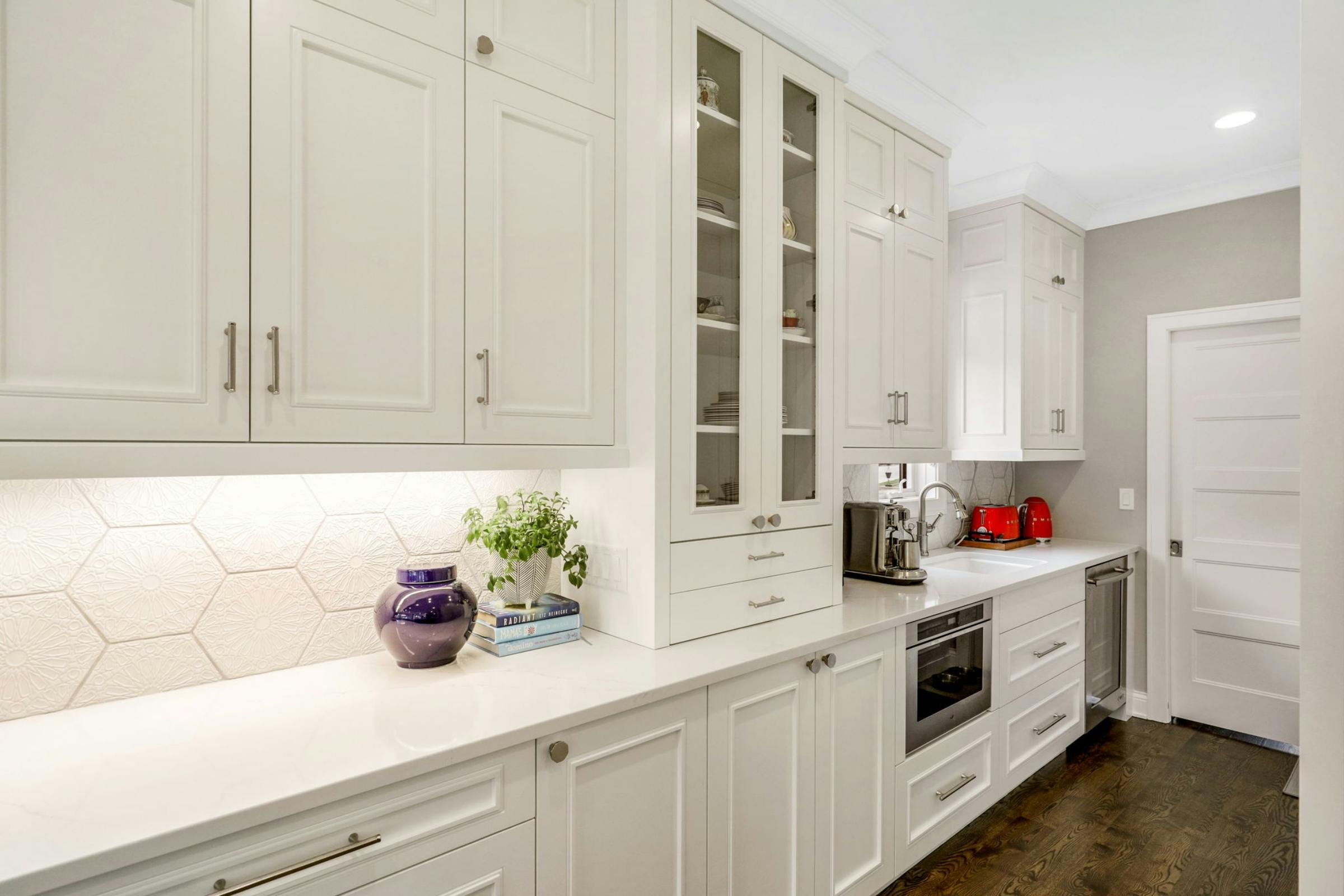
Walk-through Pantry
Once there was a doorway that led into the walk-in pantry. We removed it and expanded the counter, which opened up the flow. On the wall opposite the second sink and dishwasher is now a closed pantry with pullout shelving which eliminates the stress of needing to keep it nice and neat.
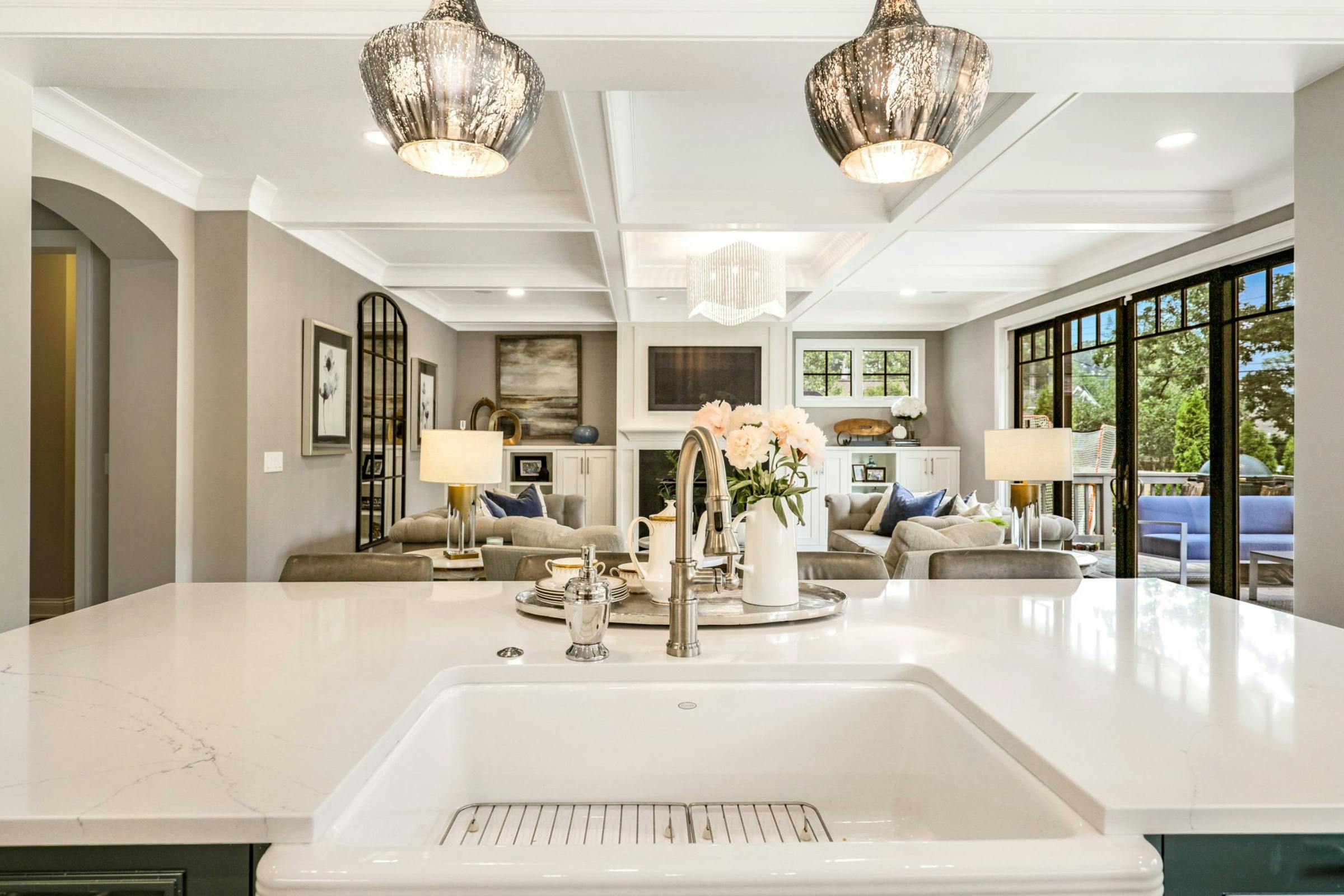
Enhancing the Living Space
Standing at the sink on the island gives you a full view of the updated living room. A few highlights include vaulted ceilings, built-in cabinets, and a fireplace.
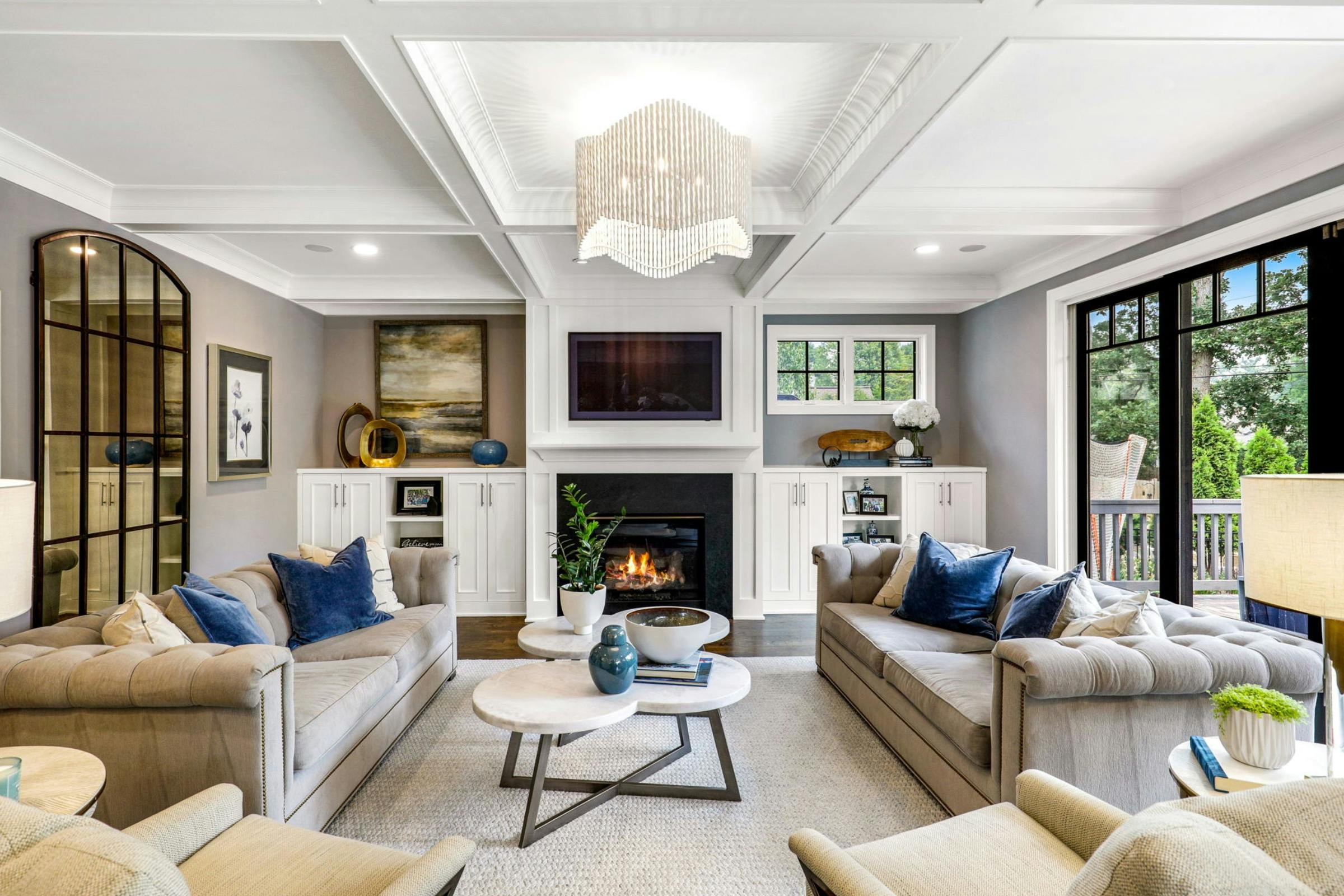
Architectural Charm
To add another level of charm and dimension, a coffered ceiling created with cross beams elevates the room. Beams tie into the fireplace and flow across the room. Lastly, a grand chandelier centers the room.
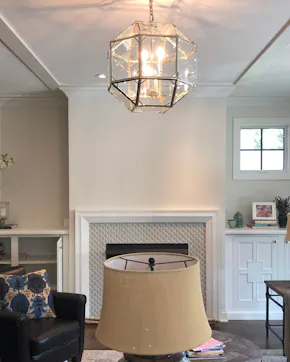
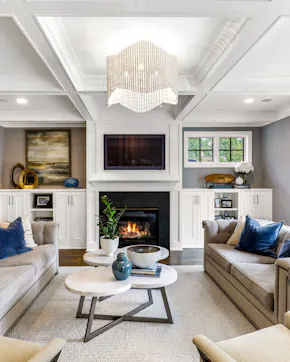
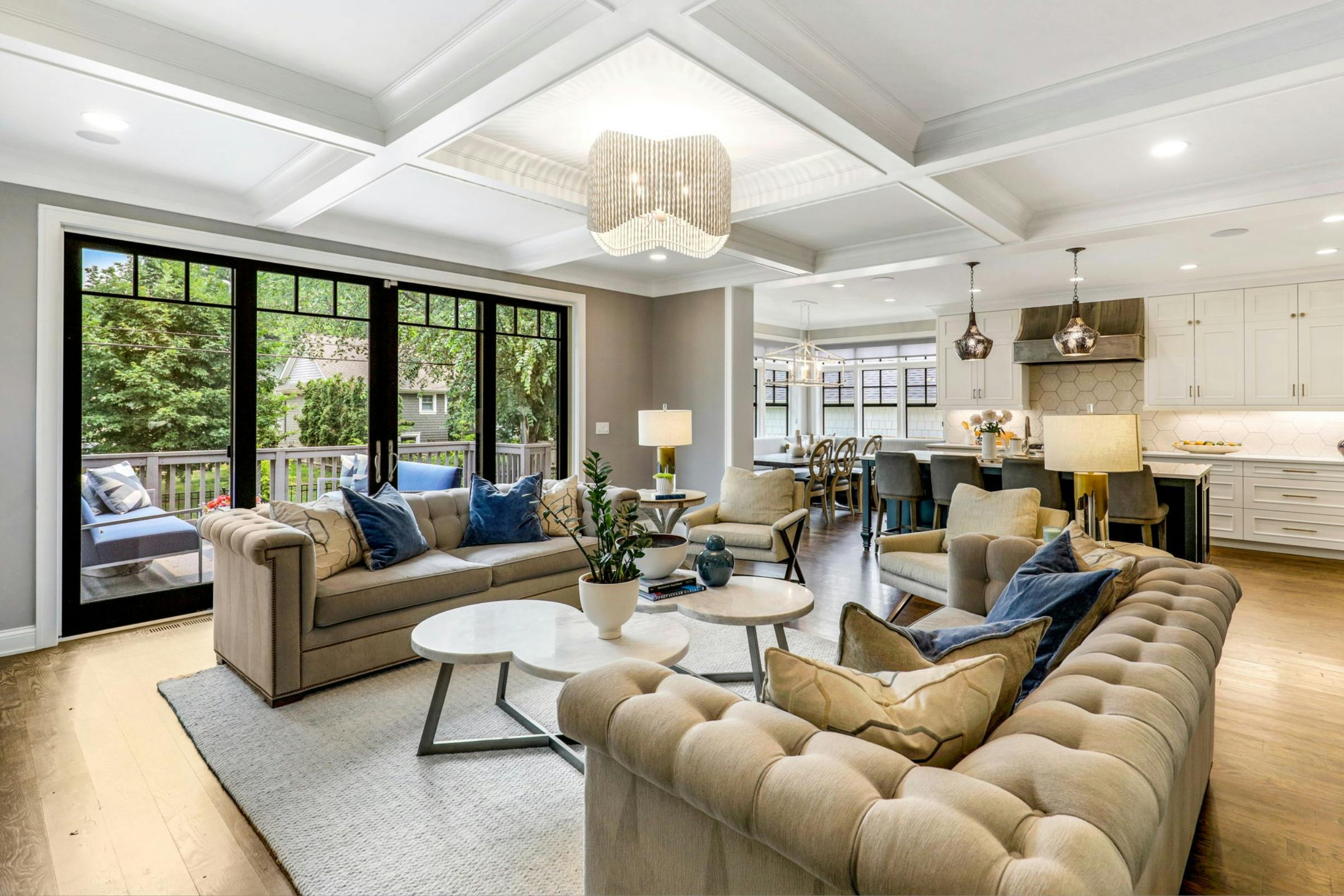
How to Arrange Furniture in Open-Concept
Here's a helpful interior design tip that's gaining popularity: arrange two sofas facing each other. This setup is better for conversation and works well for TV watching too! Additionally, as opposed to one big coffee table that would feel too big for the room, we opted for two coffee tables that can be moved apart and positioned however you want to use them.