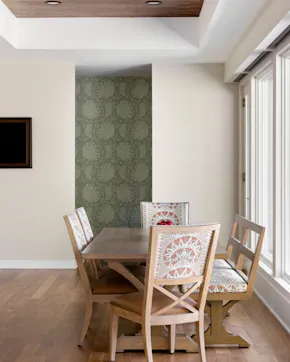Minneapolis Prairie Revival
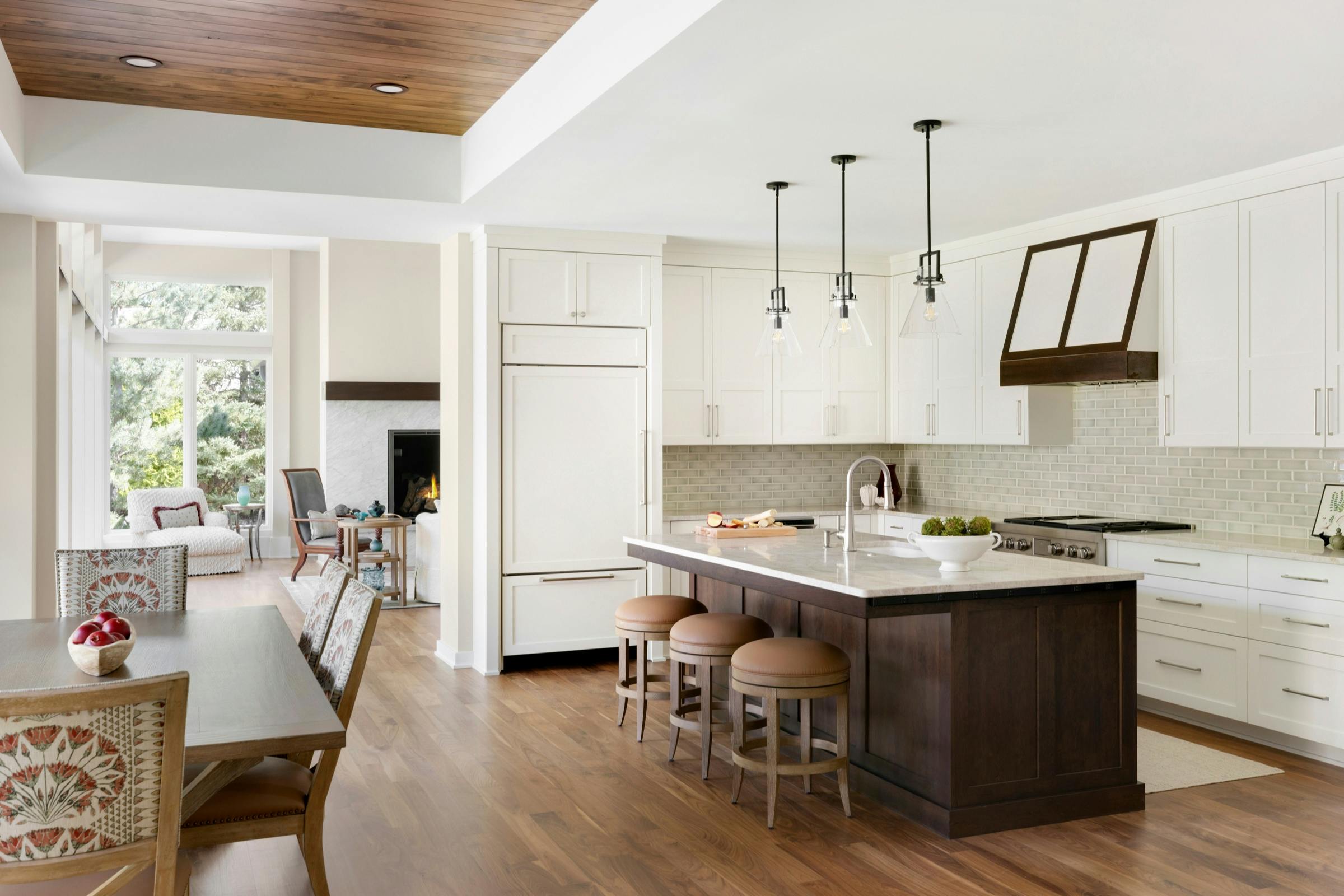
Crafting a Fresh Look
After moving into their Prairie-style home in Minneapolis, our clients enlisted the help of MA Peterson and our team to scale back the previous homeowners' design. They wanted a space that felt light, airy, and timeless. We worked on nearly every room in the house—some received light updates like fresh paint and new hardware, while the main living spaces underwent a complete remodel. The design blends transitional elements with modern Craftsman touches to restore the home’s original charm.
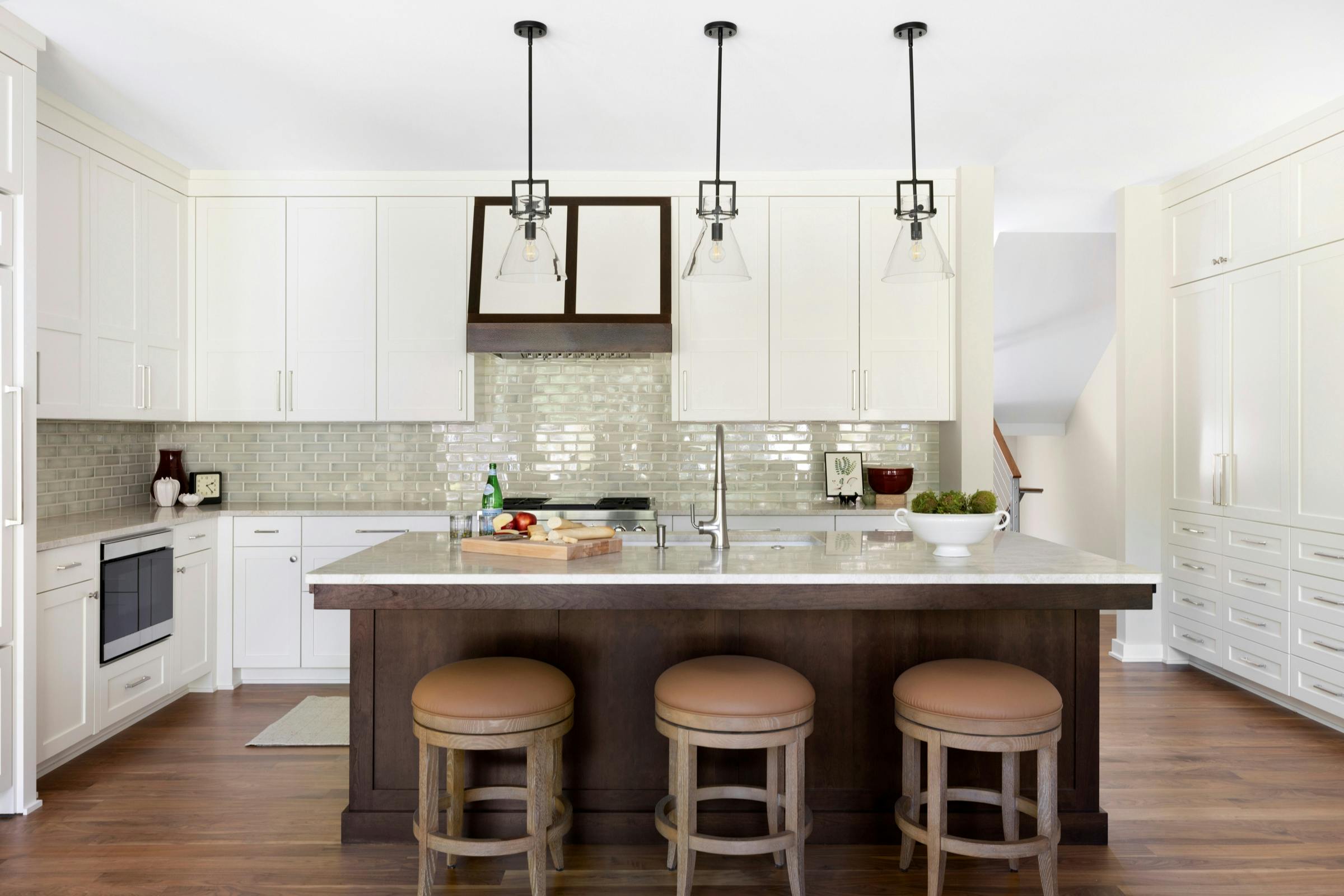
Warm Elegance
The new kitchen features a dark wood-stained island with Taj Mahal quartzite countertops, complemented by a striking copper and white hood. Key layout changes include relocating the oven from the island, swapping the cooktop range and sink, and squaring off the previously curved island for a more functional space.
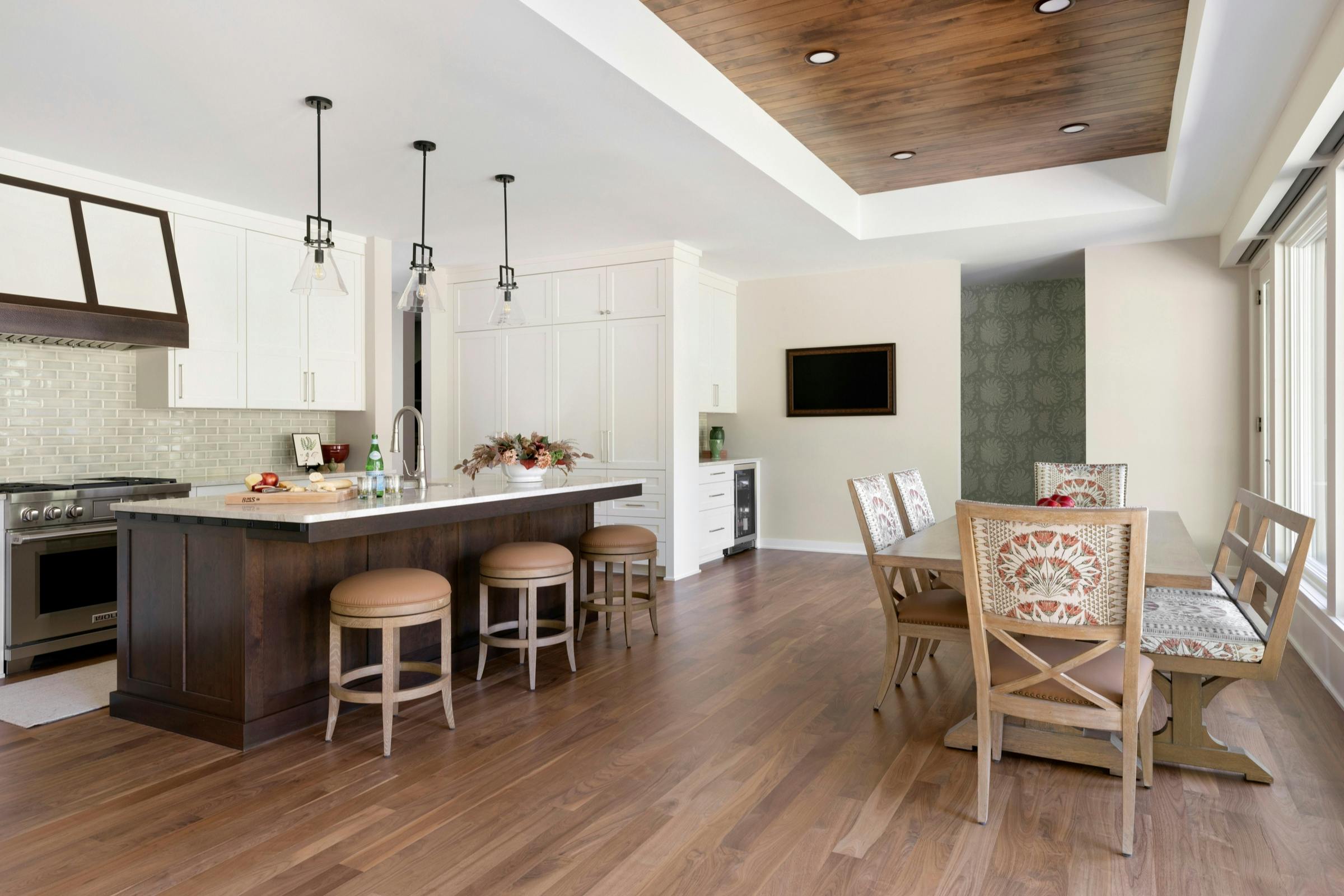
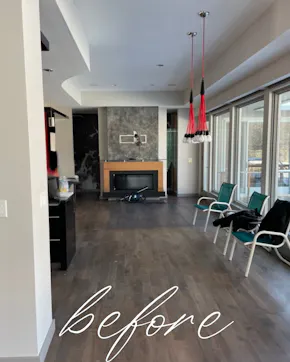
The back wall of the home featured a desk area and a fireplace, which limited the functionality and flow of the space. There was no defined hallway entrance, making the layout feel closed off and underutilized.
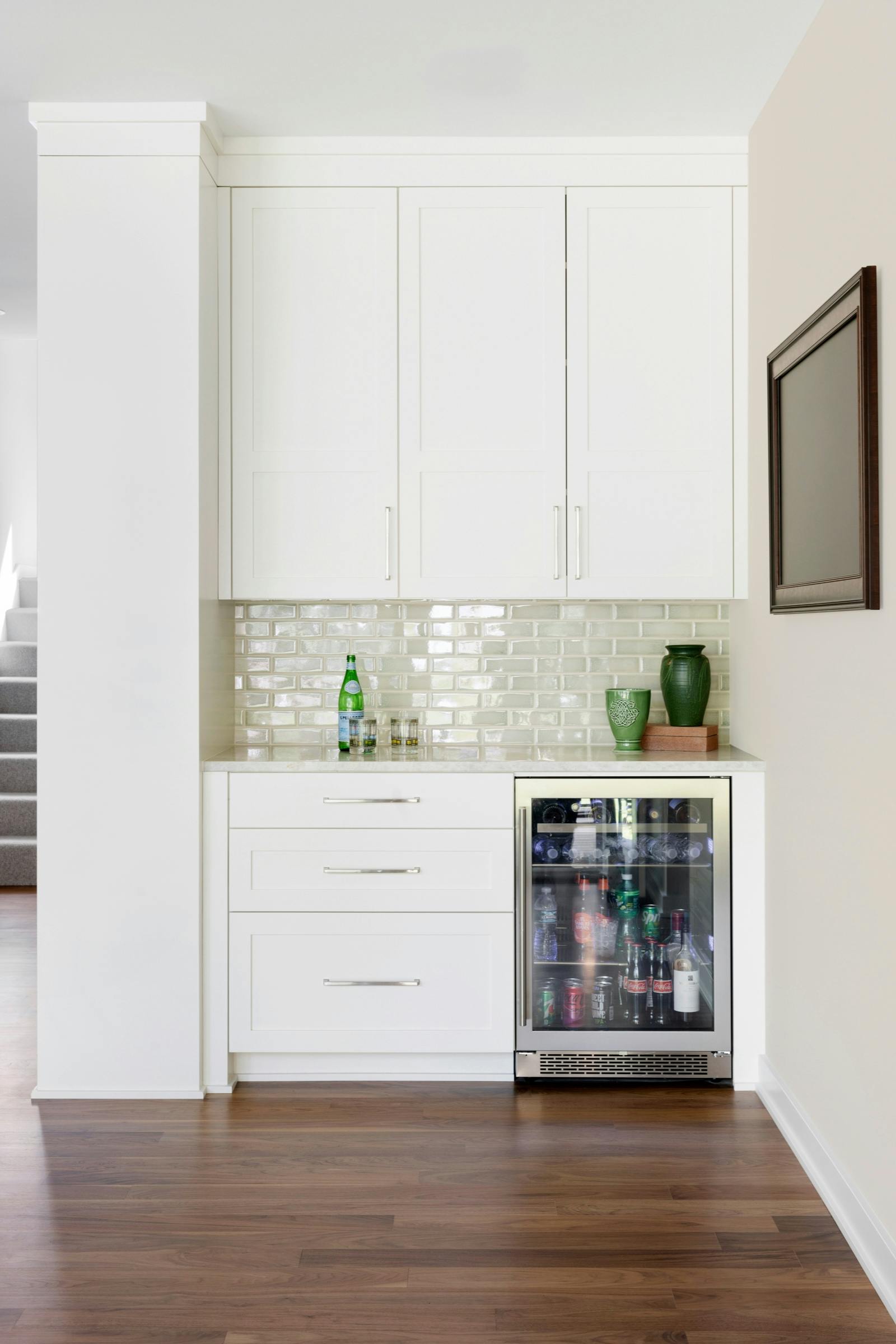
Entertain in Style
A beverage center stocked with drinks, perfect for hosting. Thoughtfully replicated design elements ensure a cohesive and inviting look.
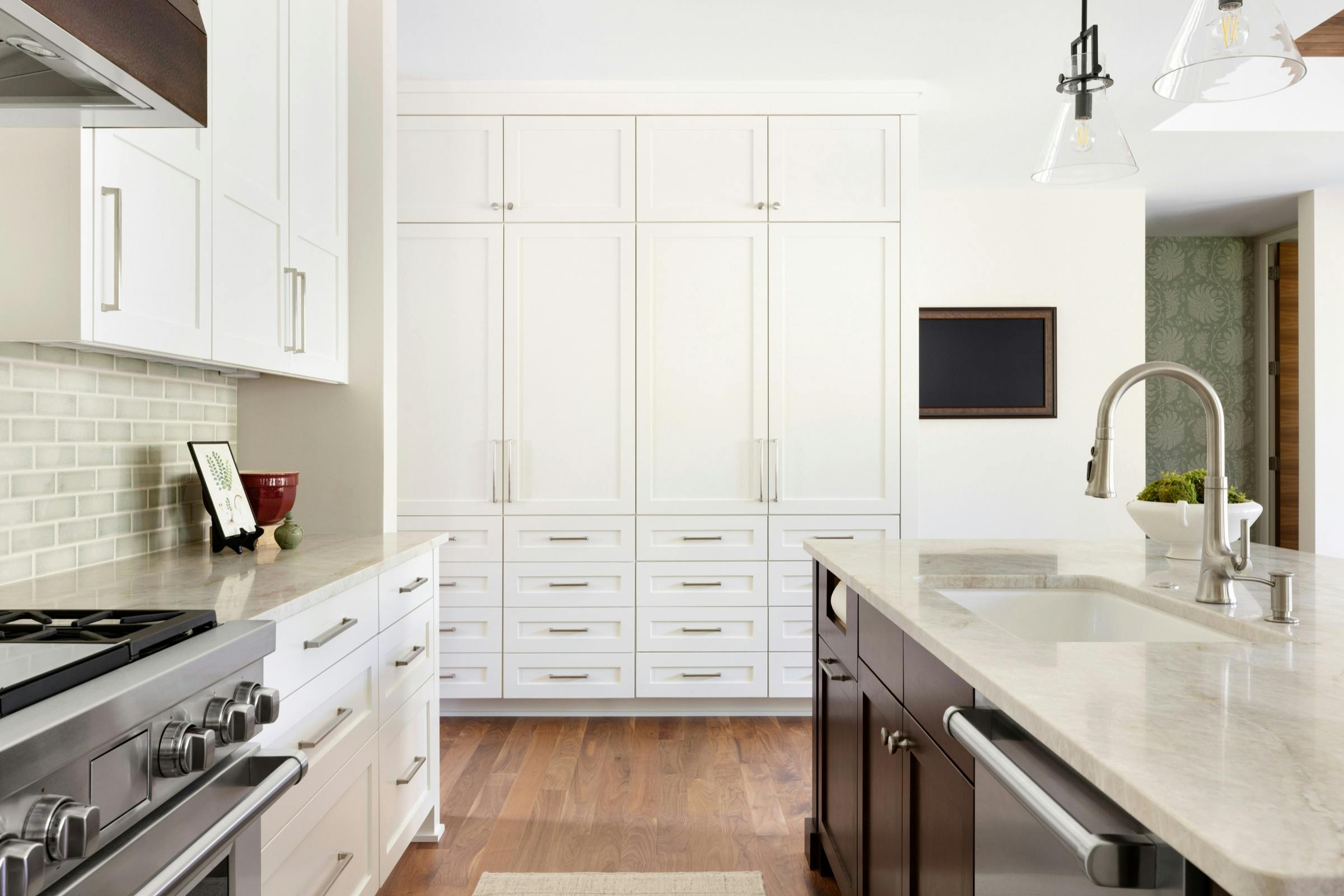

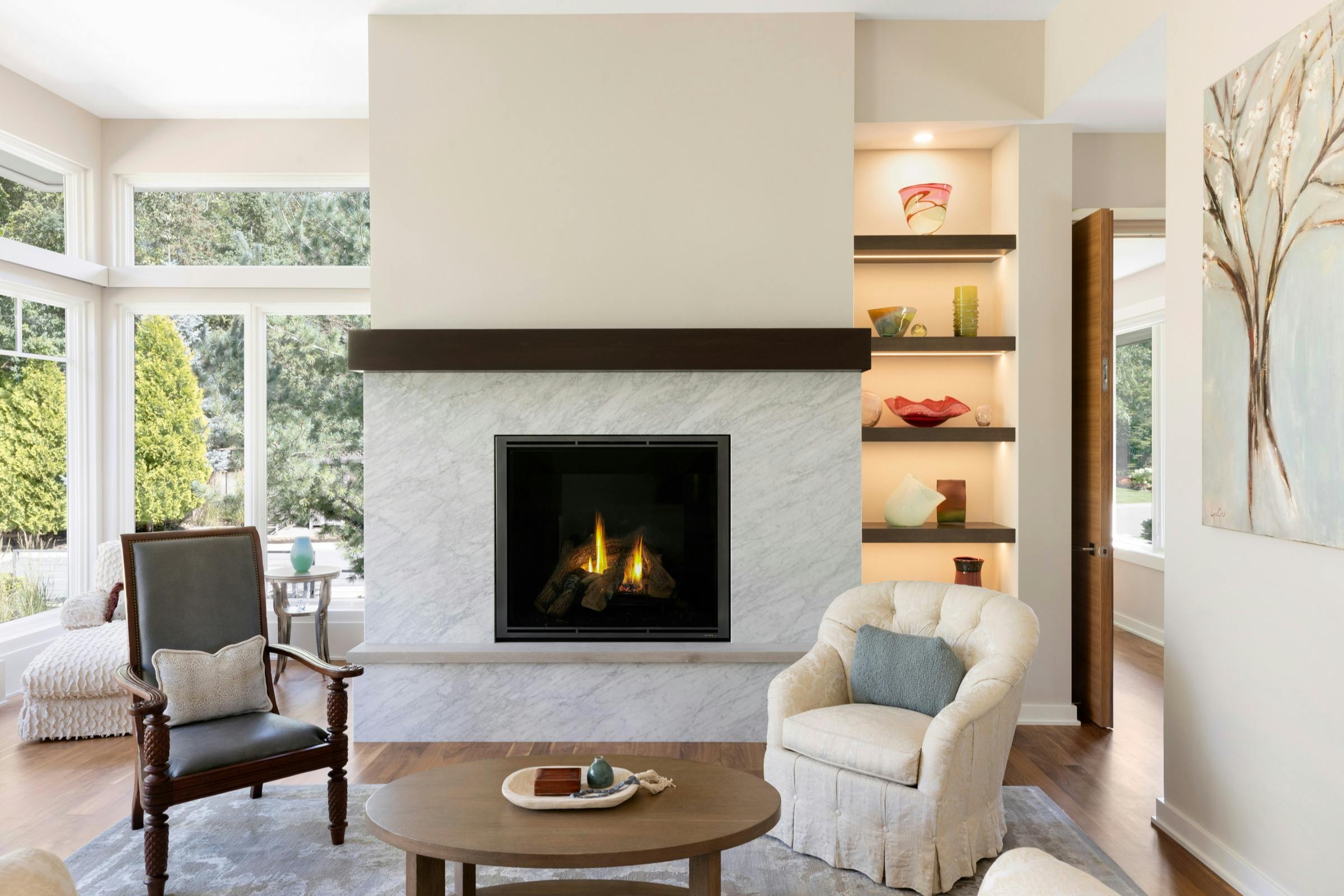
Elegant Focal Point
The marble fireplace and stained mantel create a striking focal point, complemented by a limestone hearth cap. We also refreshed the display shelves to show off her favorite pieces, adding a personal touch to the space.
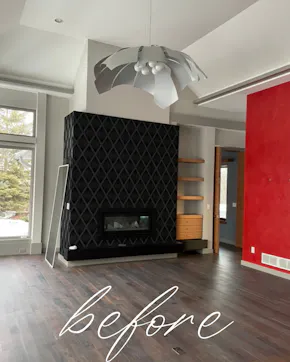
The room previously featured a bold red wall, a dark fireplace, several soffits, and an oversized modern light fixture, creating a disjointed and visually overpowering space.
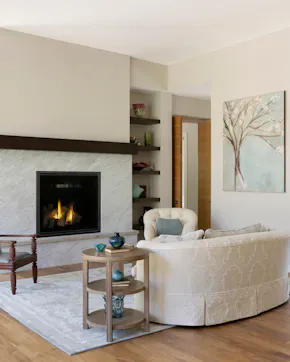
With neutral tones and lighter flooring, the space was refreshed with the fireplace as the new focal point. To tie in the new color scheme and patterns, we designed custom pillows, to blend the old with the new.
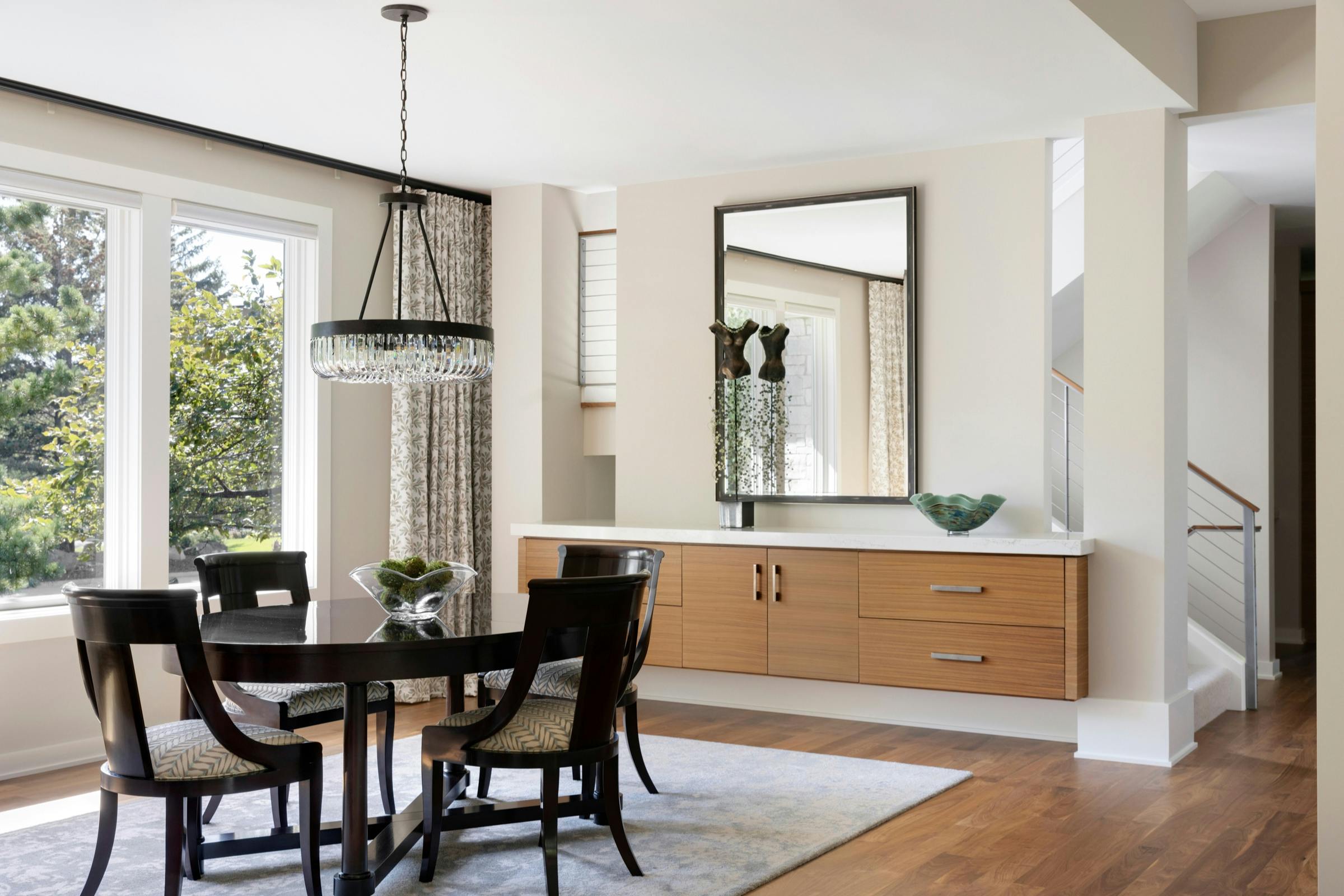
Thoughtfully Curated
In the formal dining room, we brought the ceiling down to create a cozier, more inviting space, replacing the cavernous feel with balanced design. The existing built-in was refreshed with new hardware and a quartz countertop, perfect for serving. We kept the existing dining set and added a stunning Crystorama chandelier for a touch of elegance. The color tones of the room were thoughtfully designed around a central sculpture, with a custom mirror specifically crafted to reflect and highlight 'her' as the focal point.
