Lake Home Design
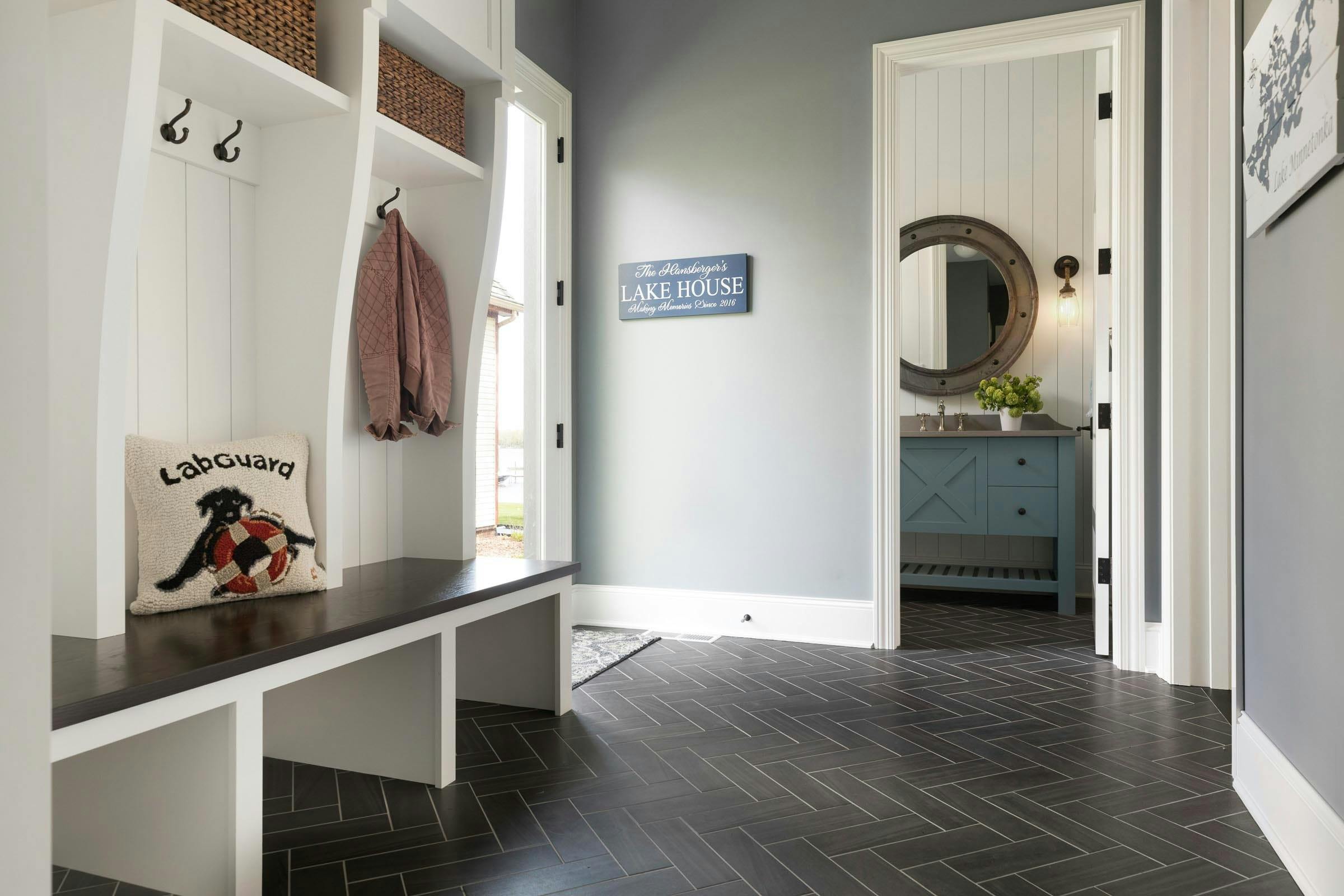
Cottage-Style Lake Home
Down the street from the project “Lake Home Design,” Eminent Interior Design partnered with this family of four to help give them the home of their dreams. We hope you find inspiration in this lake home design done in collaboration with L Cramer Builders and Remodelers and Alexander Design Group.
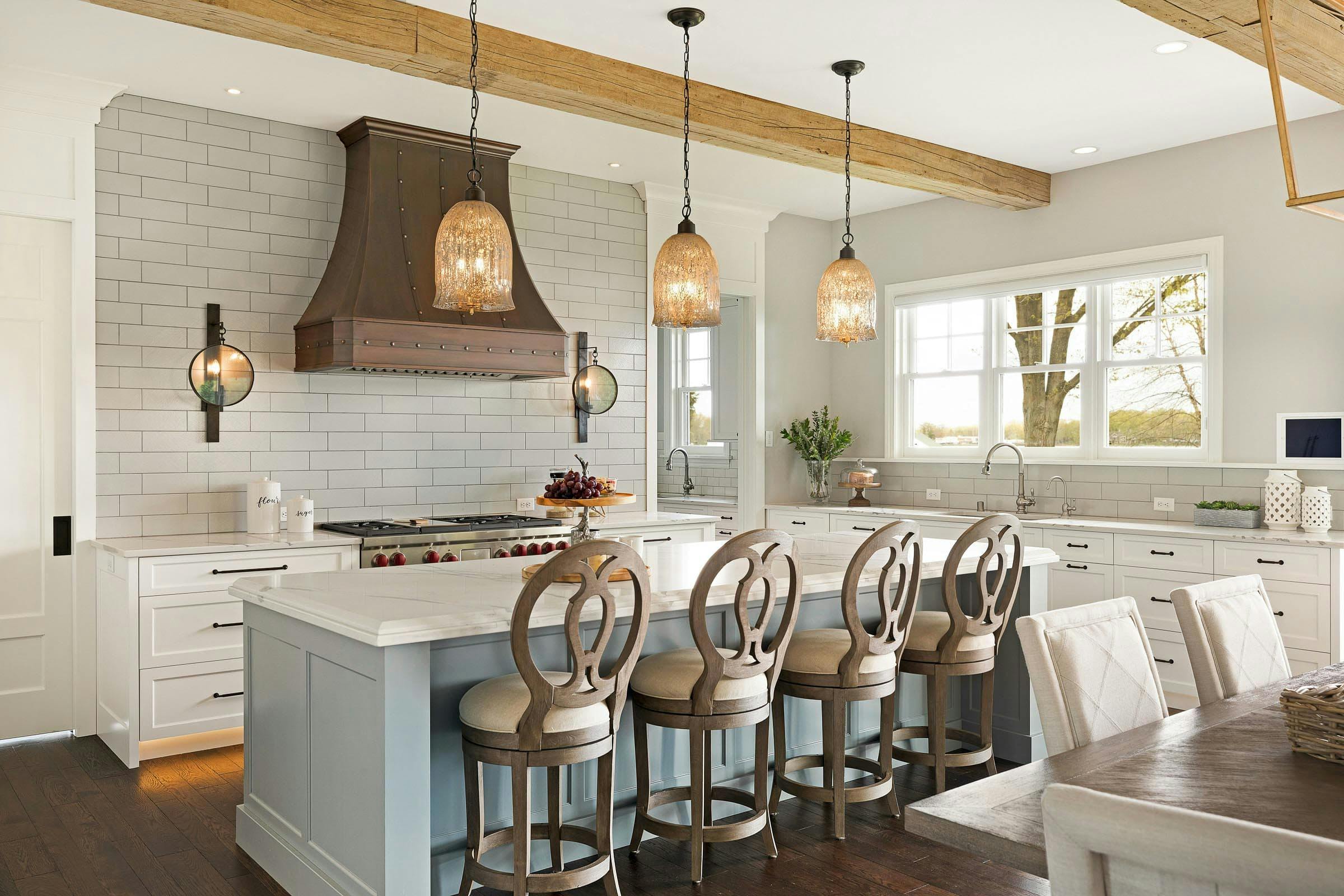
Mixing Finishes
This kitchen and dining showcases how a variety of design elements can be used and work beautifully together. In addition to all of the natural light, there are several lighting features that complement each other. Just a touch of gold in the chandelier not to overwhelm the space.
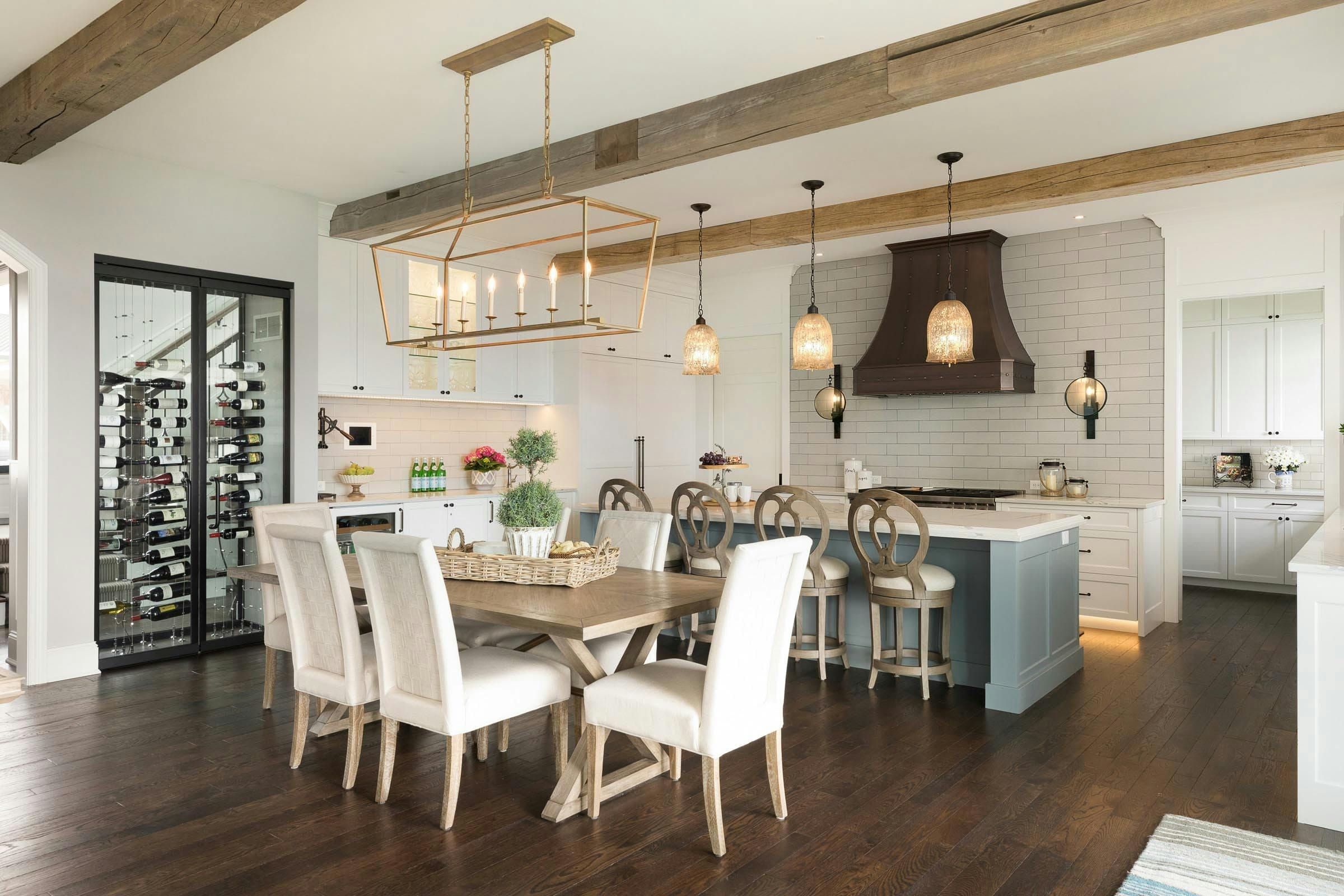
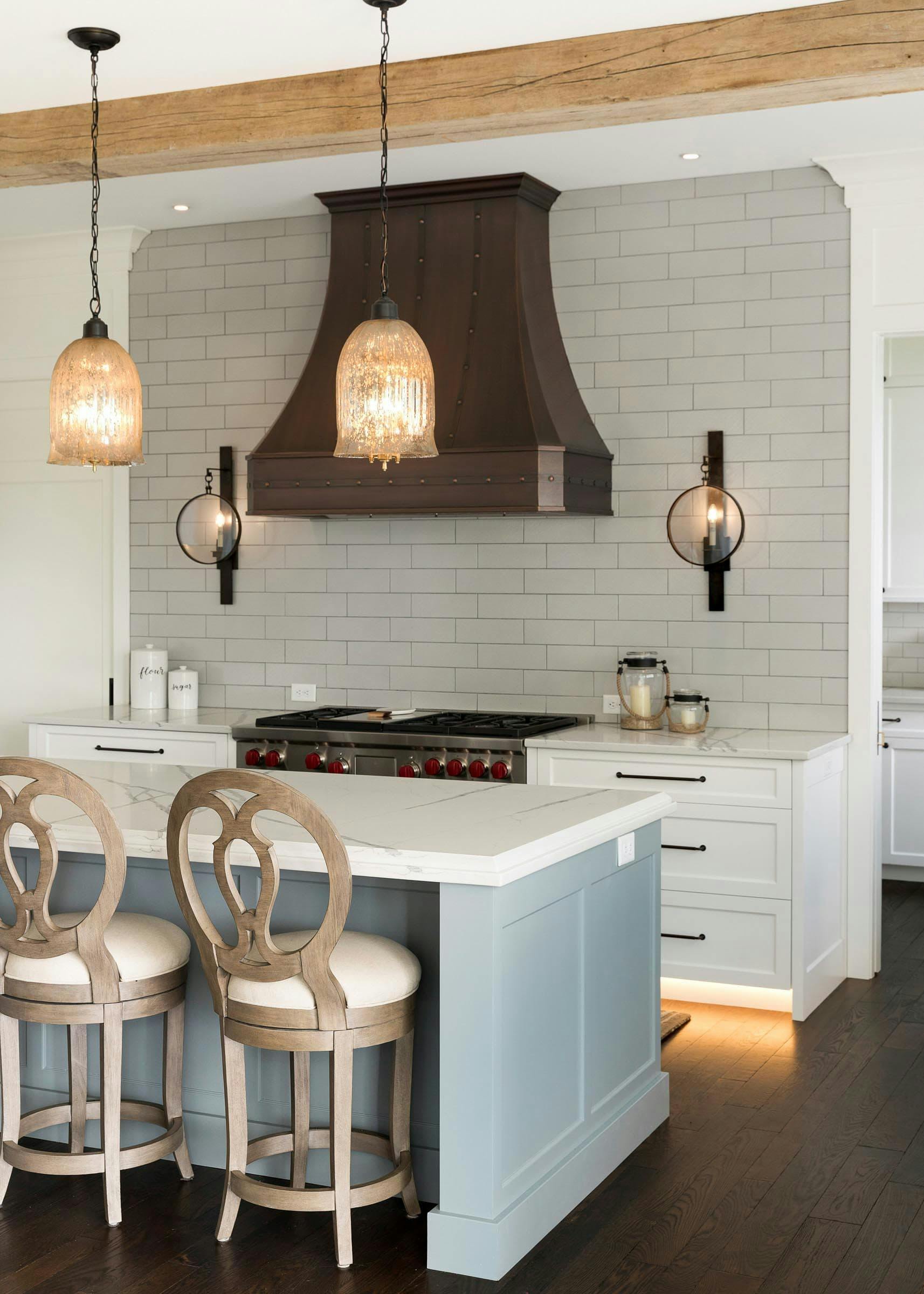
Leave a Light On
Without upper cabinets, there was no place for under cabinet lighting. Placing the lights below was a clever solution to the family’s need to be able to leave a light on at night.
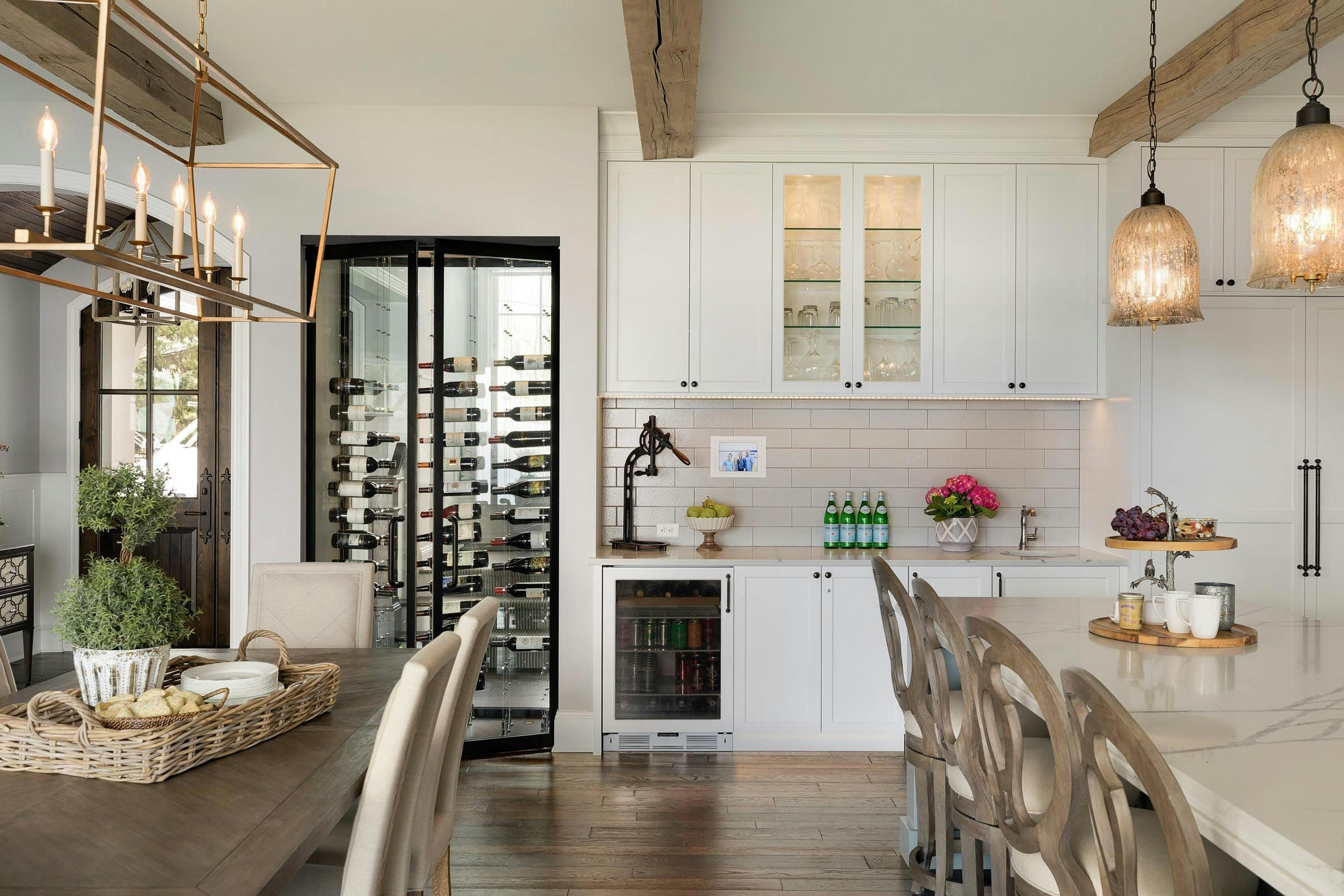
Cable Rail Wine Display
This wine display is a piece of art and is even lit from the top and the bottom. There is also the illusion that the wine is floating in the air, but in fact, it is being held up with a cable rail.
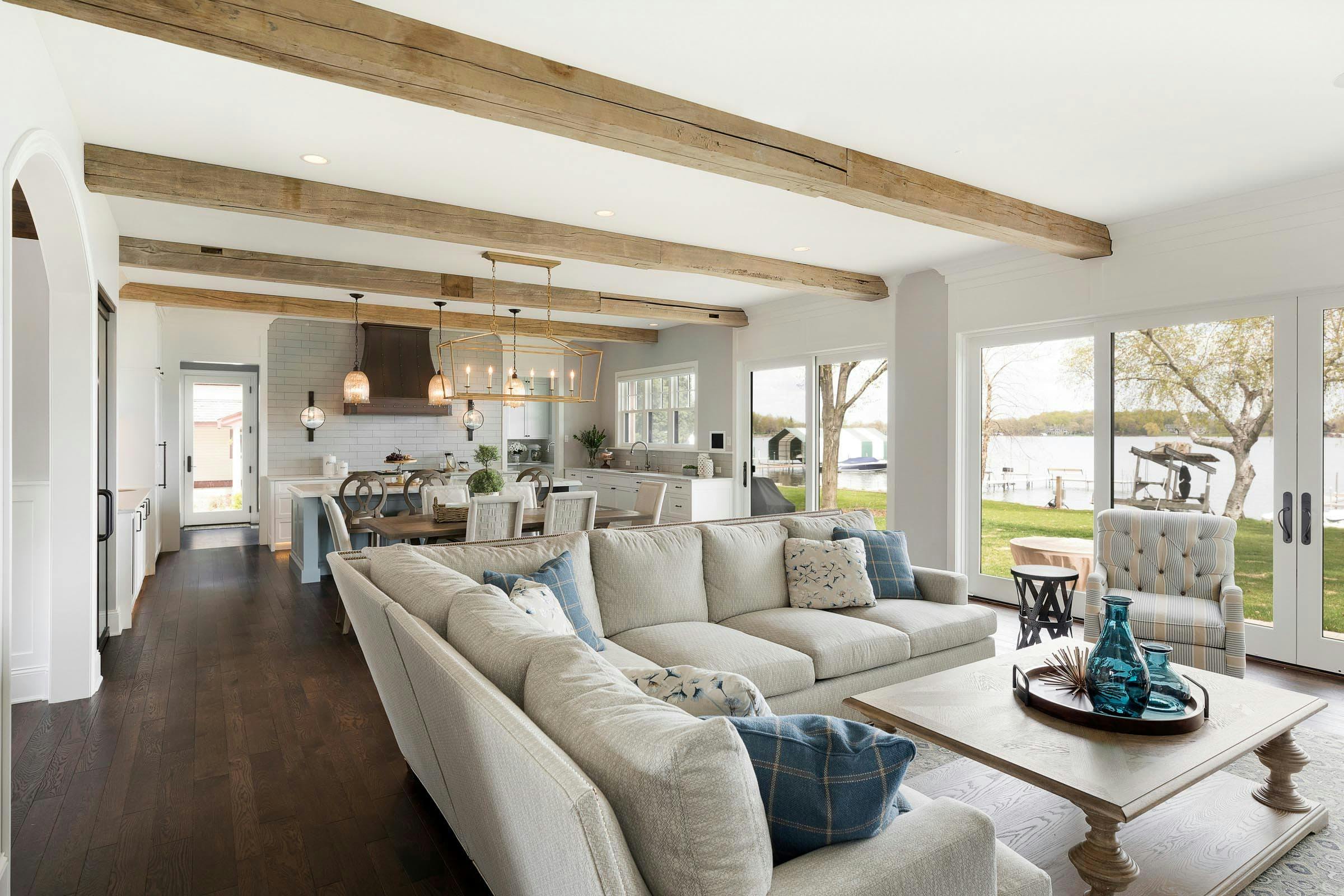
Bright, Open Concept with a View
Kitchen opens up into a spacious dining and living room with reclaimed wood beams flowing throughout the space. Lovely sectional with nailhead detailing. Touches of blue throughout to compliment the blue island.
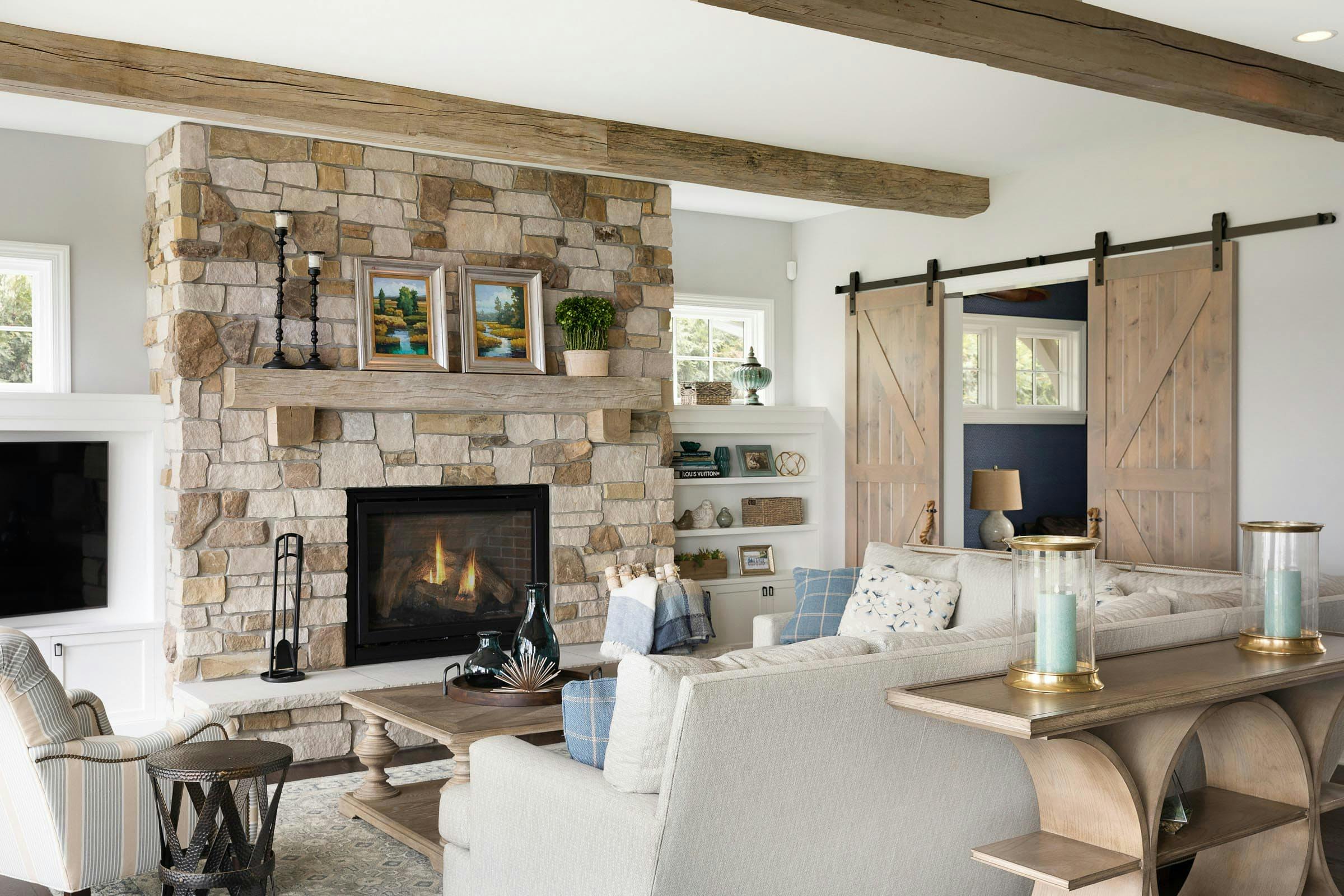
Cozy Living
Despite being an open floor plan, the living room is a cozy place to gather as a family. At the center, a stone fireplace surrounded with Texas Cream limestone hearth cap on raised hearth. Grab a blanket and feel the warmth of the wood burning fireplace.
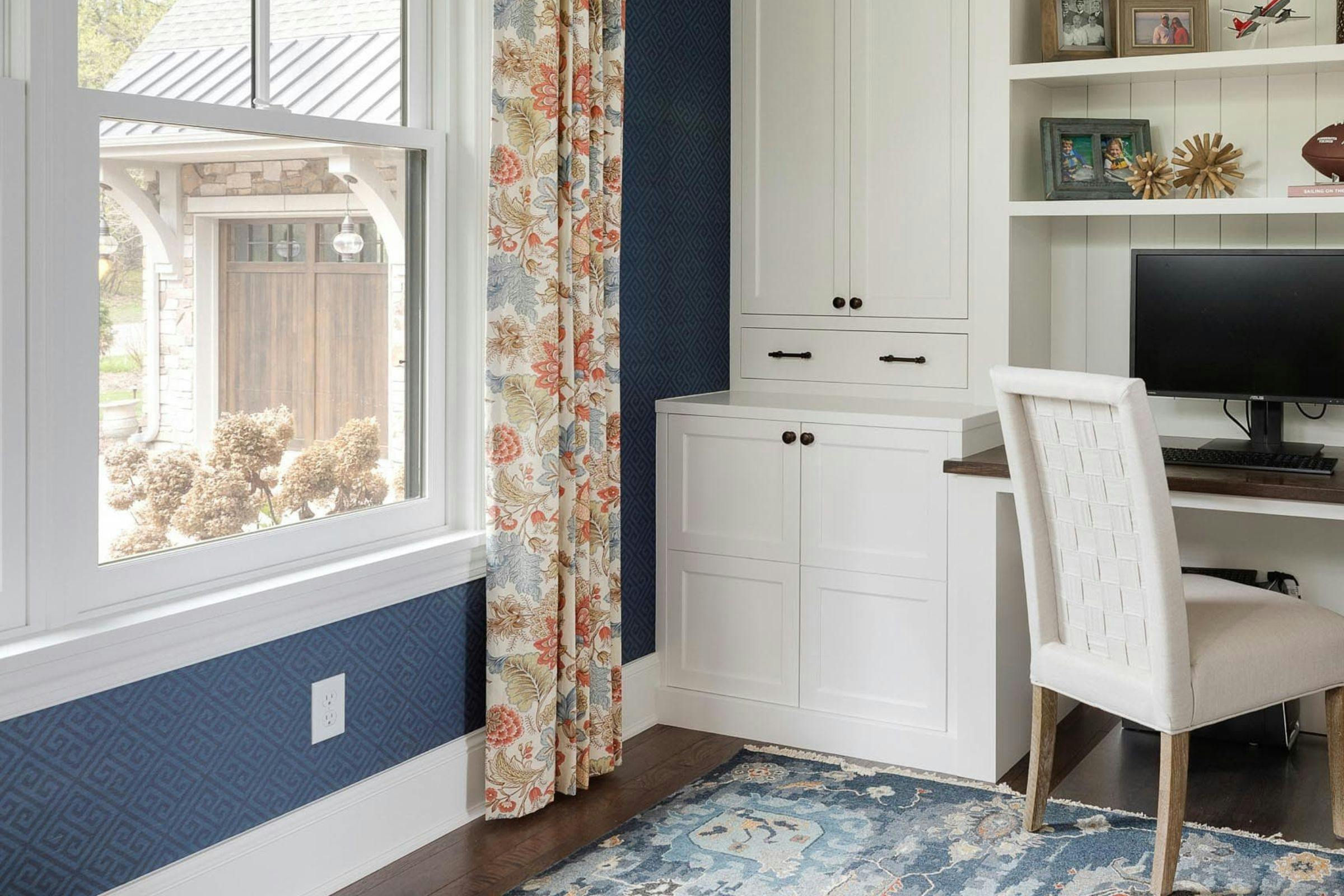
Elevating the Blue and White Color Scheme
The growth of remote work is on the rise. At the top of many homeowner’s wish lists is a home office. Subtle blue wallpaper adds texture and colorful floral drapes and rug offsets the simplicity of the overall blue and white color scheme.
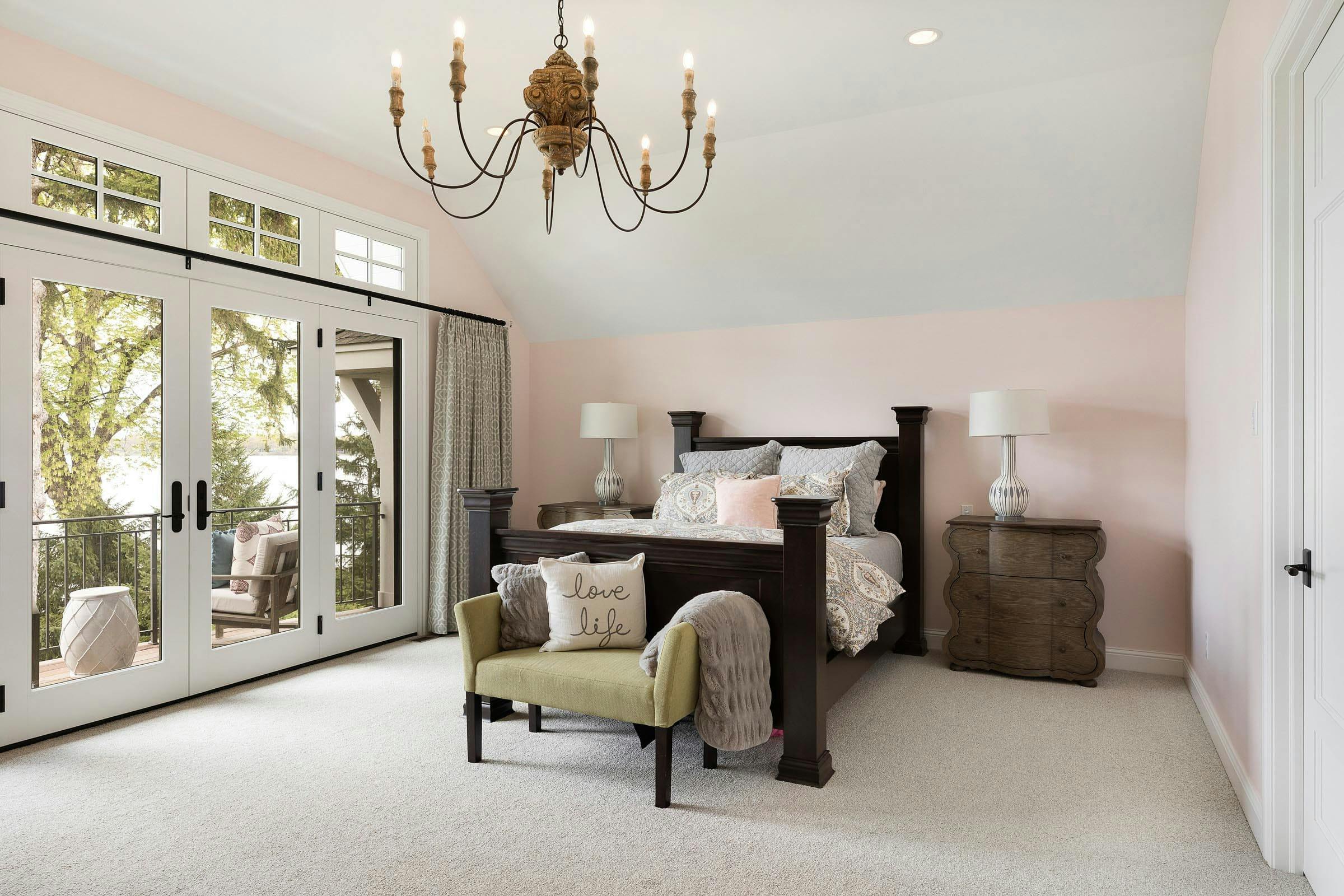
Suite with a View
Off the owner’s bedroom, there is a connected patio with outdoor furniture perfect for an afternoon read. This room features soft pink walls, draperies, a natural finished chandelier, stainmaster nylon carpet, and nightstands flanking the bed.
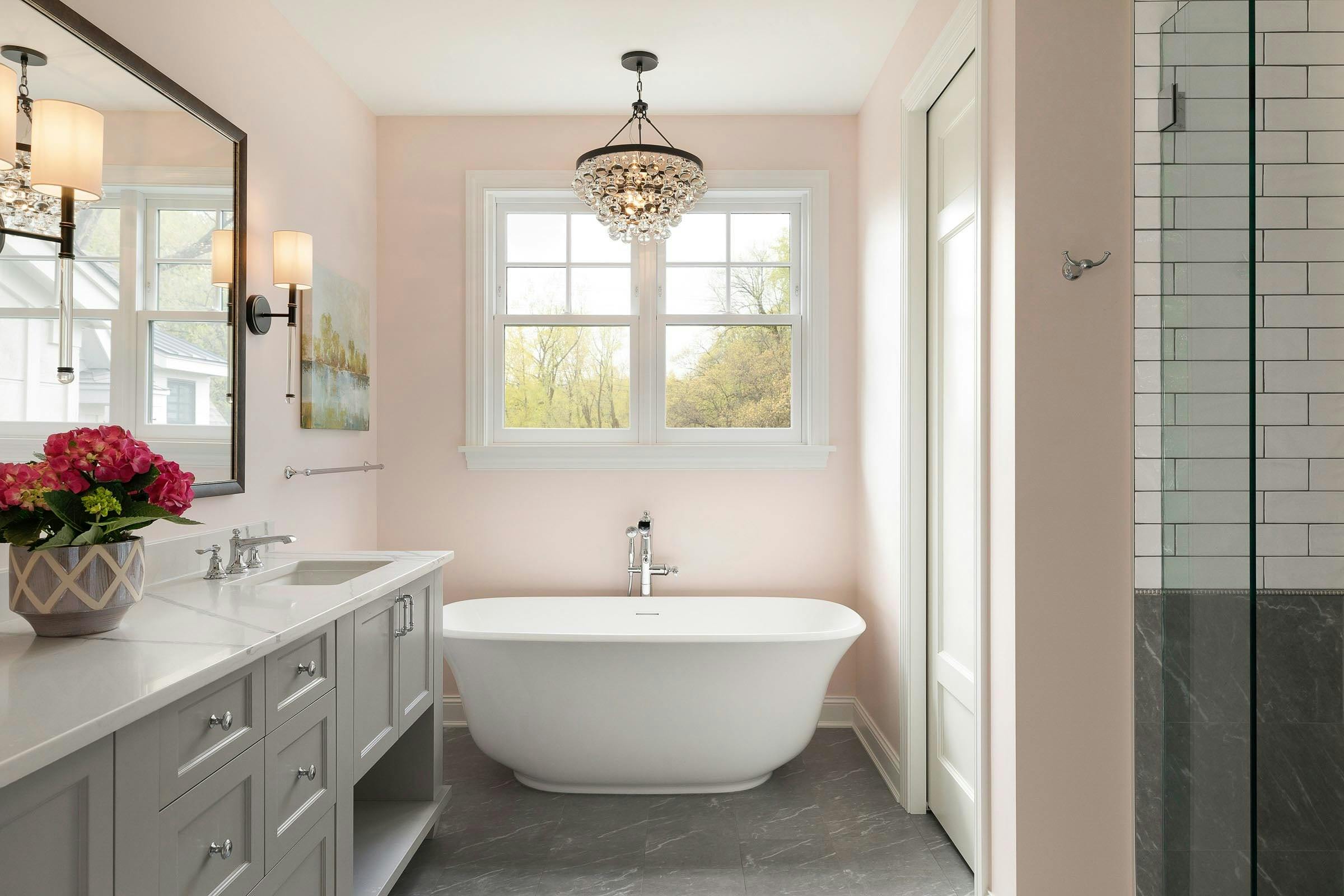
Classic Gray and Pink
The ensuite bathroom features a classic color combo. To accent the popular choice of white subway tile in the shower, we selected a porcelain tile that looks like gray marble.
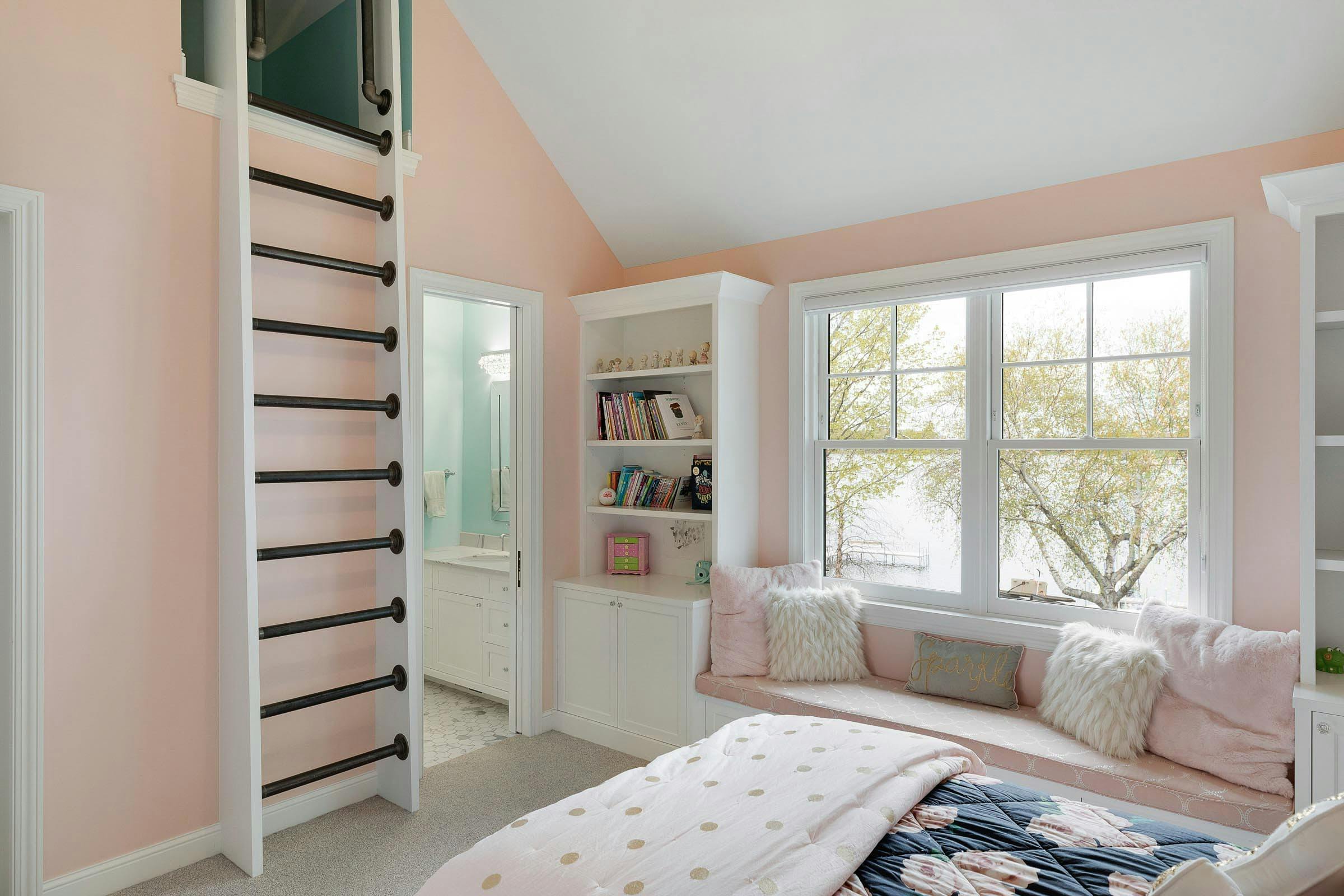
Room to Grow
Sweet pink room with built-in cabinetry and bookshelf to hold their daughter’s favorite book series. Along with the soft pink walls and accents, there’s a custom ladder and railing leading to a loft space. A perfect, quiet space to enjoy time alone or with friends.
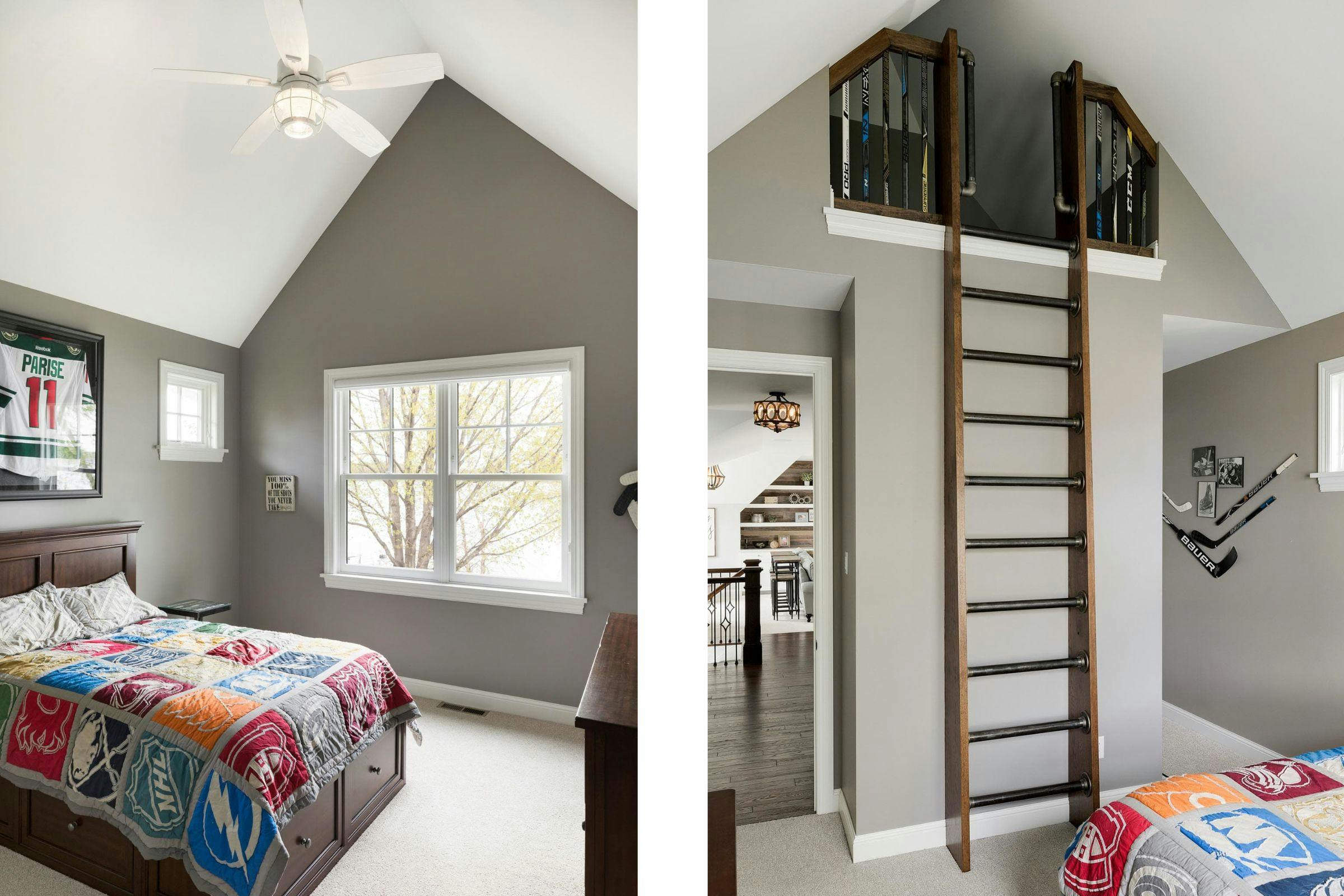
Fair is Fair
Now it wouldn’t be fair if sister had a loft space and brother didn’t. Here again, is a custom ladder and railing leading up to a private loft space. Additionally, this room features a pewter wall color, a stainmaster nylon carpet, and a transitional white ceiling fan.
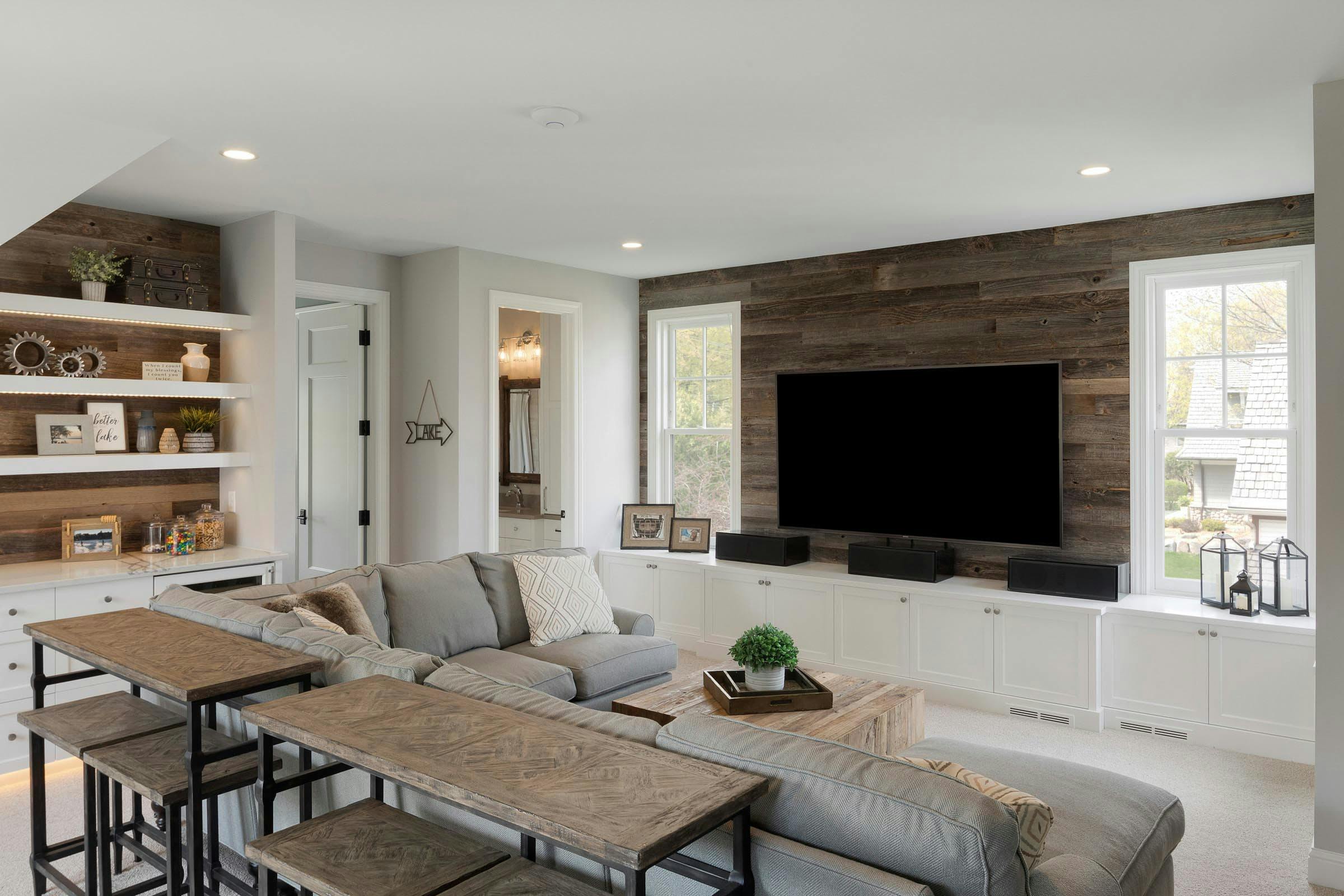
Bonus! Extra Space to Lounge
Movie night, anyone? Grab your goodies from the snack bar just below the reclaimed wood backsplash. Either grab a seat on the comfy sectional or at one of the bistro sets with stools.