Custom Lake Home Design
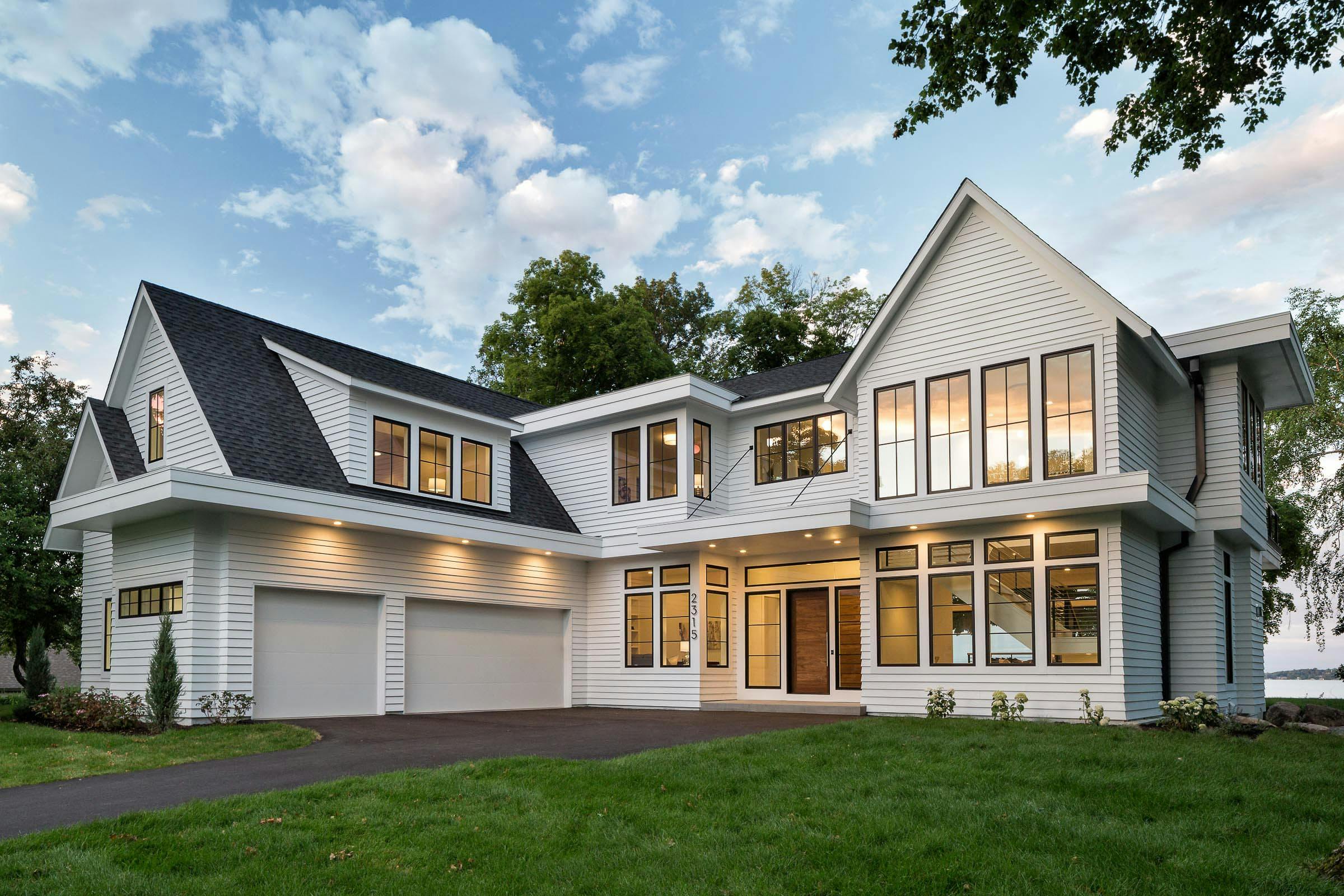
Designing From a Blank Slate
Brandi and the team had a lot of fun with this modern and sophisticated home in Minnetonka Beach. This custom home design was done in collaboration with Alexander Design Group, and builder, Denali Custom Homes. The end goal was to create an aesthetic that was uncomplicated and inviting. The intentional, minimal design made making the right selections even more important.
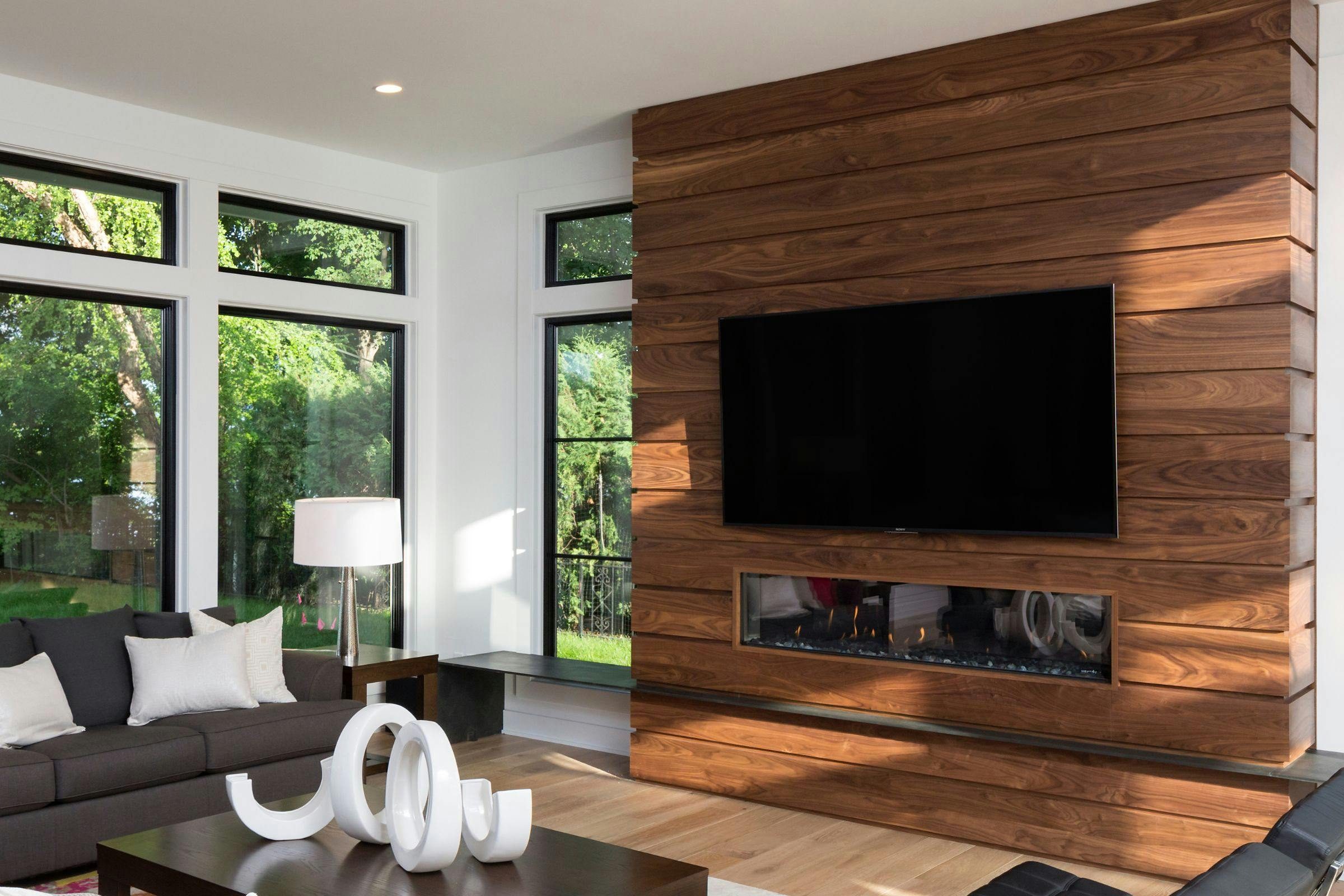
Cutting-Edge Heatless Fireplace
The heatless fireplace is a dramatic focal point. Since it is non-combustible, the TV can sit nice and low and be artfully framed in rich walnut. Today, this is a common feature, but back when this project was completed, fireplace surrounds were typically concrete, stone, marble, metal, or brick.
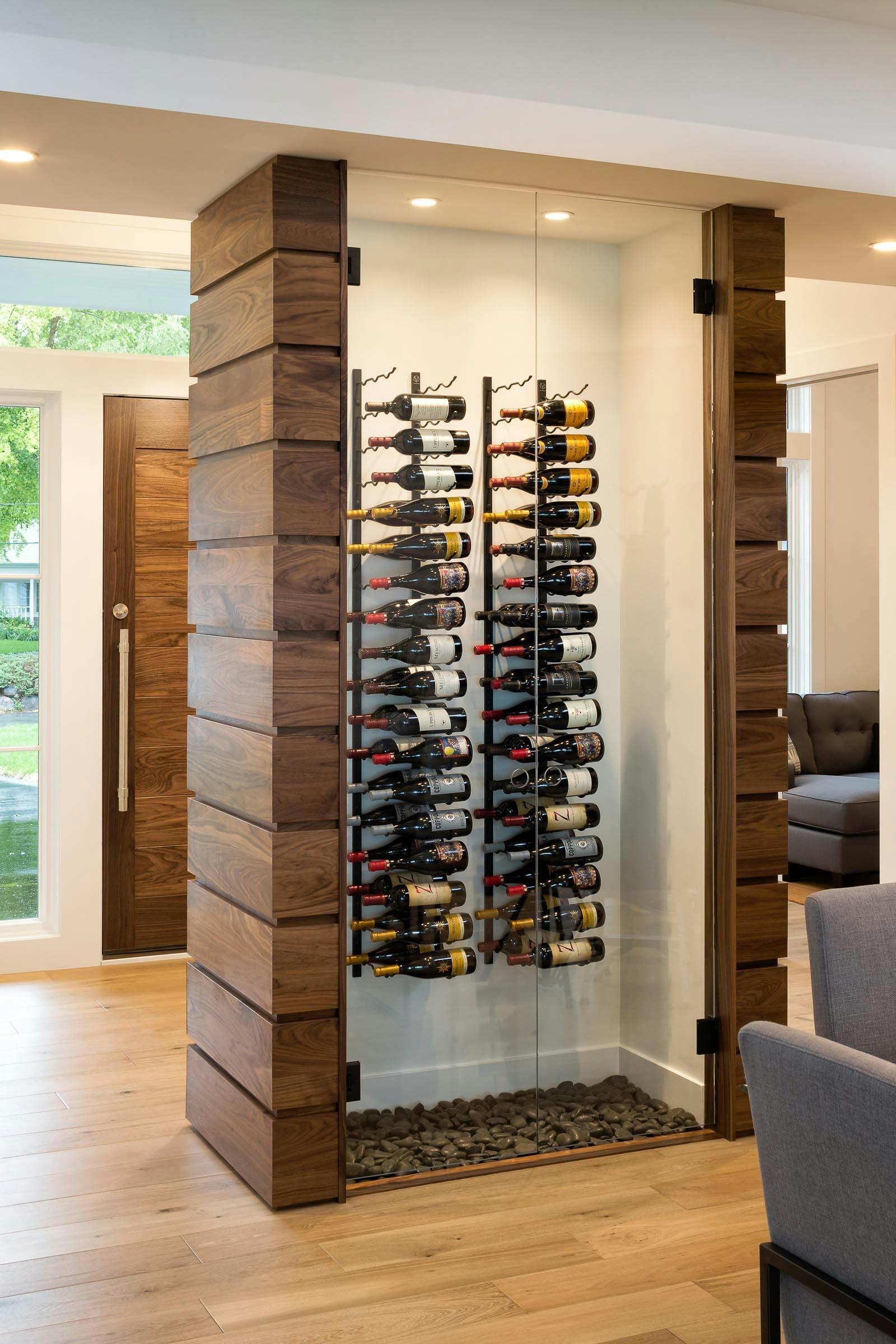
“We’re Wine Drinkers, Not Collectors”
One of our favorite interior design touches is the clear glass wine cabinet. The floating bottles function more as artwork than a collector’s showpiece. In fact, the area isn’t even temperature controlled because long-term storage wasn't necessary. The homeowners insisted that they are wine drinkers, not collectors!
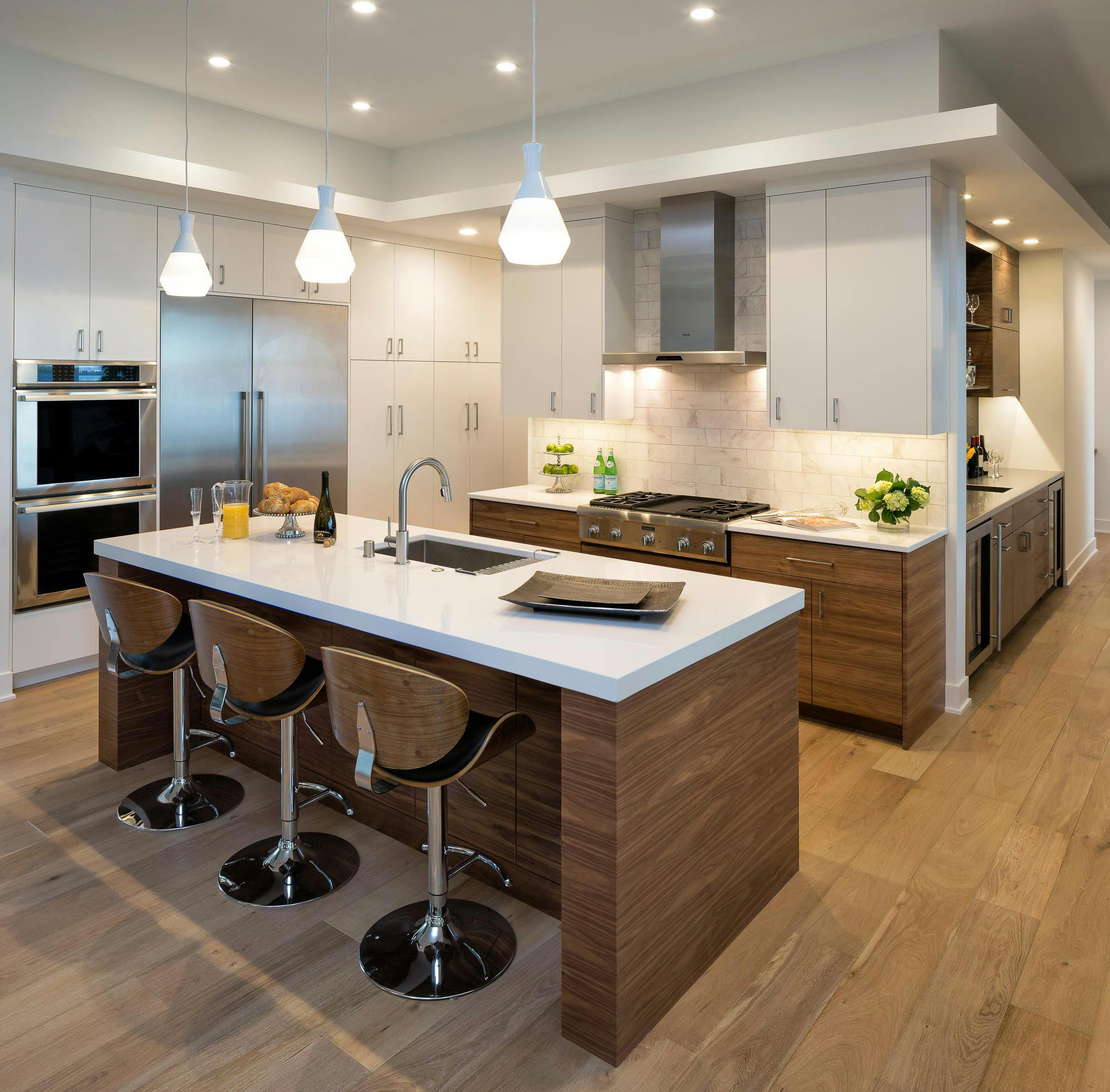
A Kitchen that Screams Durability
With two rambunctious young boys running around it was important that the finishes were durable. The white quartz countertops and island with a walnut base scream durability and can withstand scratches, dings, and anything else you can think of. Meanwhile, the flooring is lighter giving a great contrast and a more rustic look. Premium stainless appliances and plumbing fixtures help make daily kitchen tasks fun and efficient.
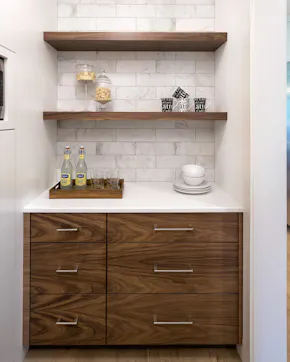
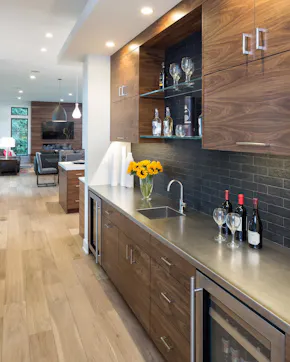
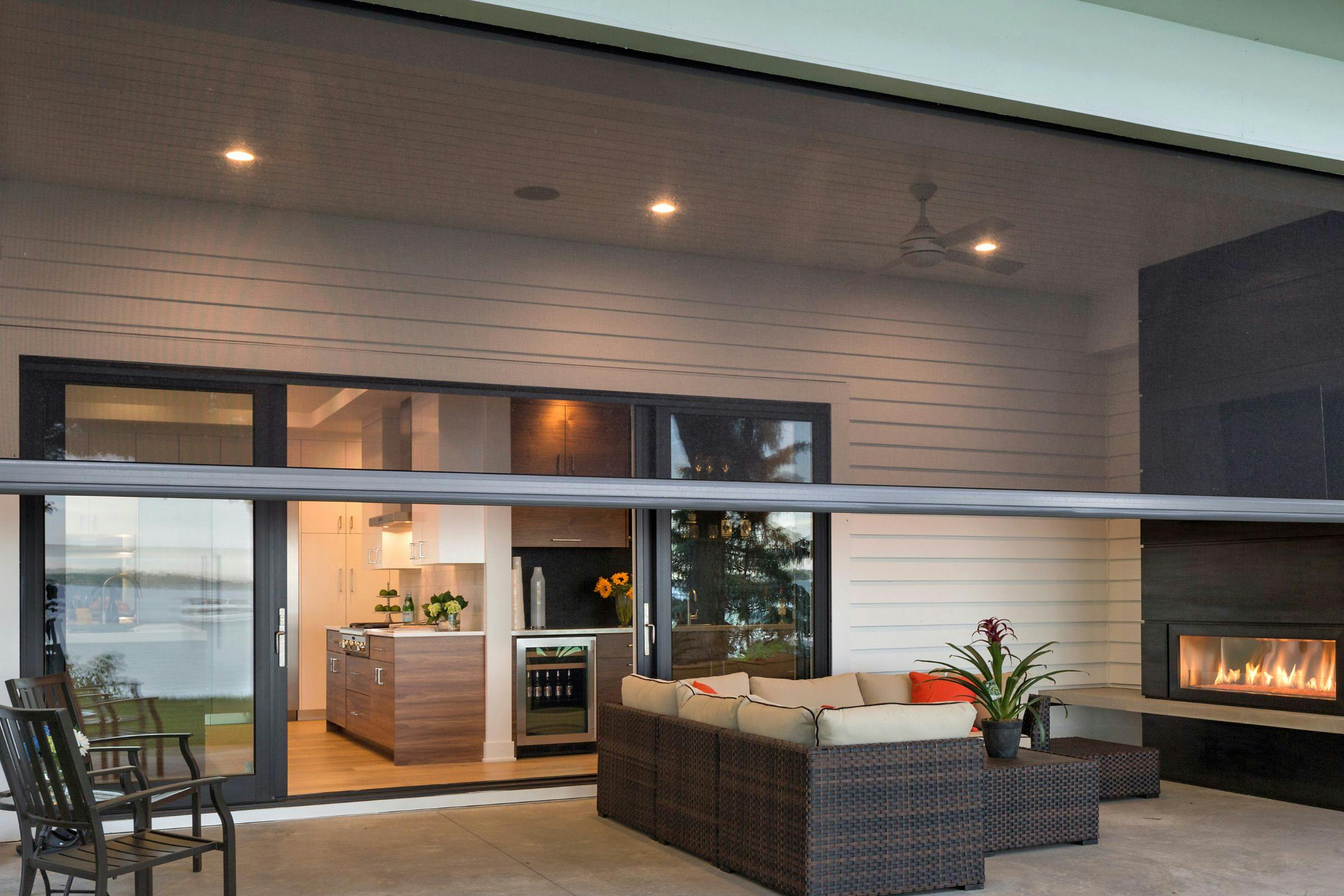
Enjoy the Breeze Without the Mosquitos
An outdoor living room right off the kitchen is a great gathering spot. Phantom screens filter harsh sunlight and keep the bugs out. When the sun sets, a gas fireplace with a hot-rolled steel surround provides warmth during movie night.
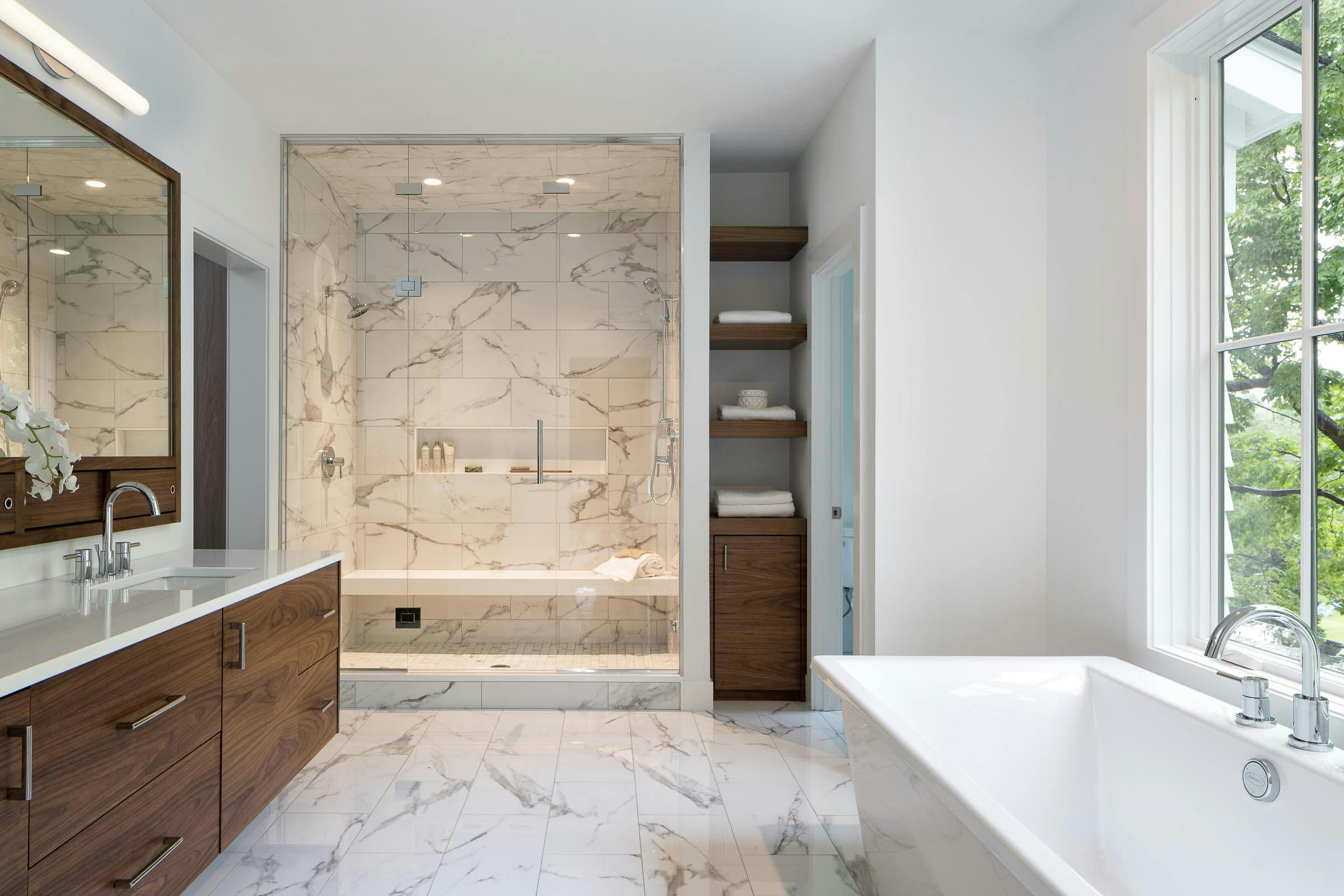
Airy, High-End Spa
The star of the upper level is a show-stopping owner’s bathroom. This bright and airy space is equipped with a heavenly soaking tub and steam shower.
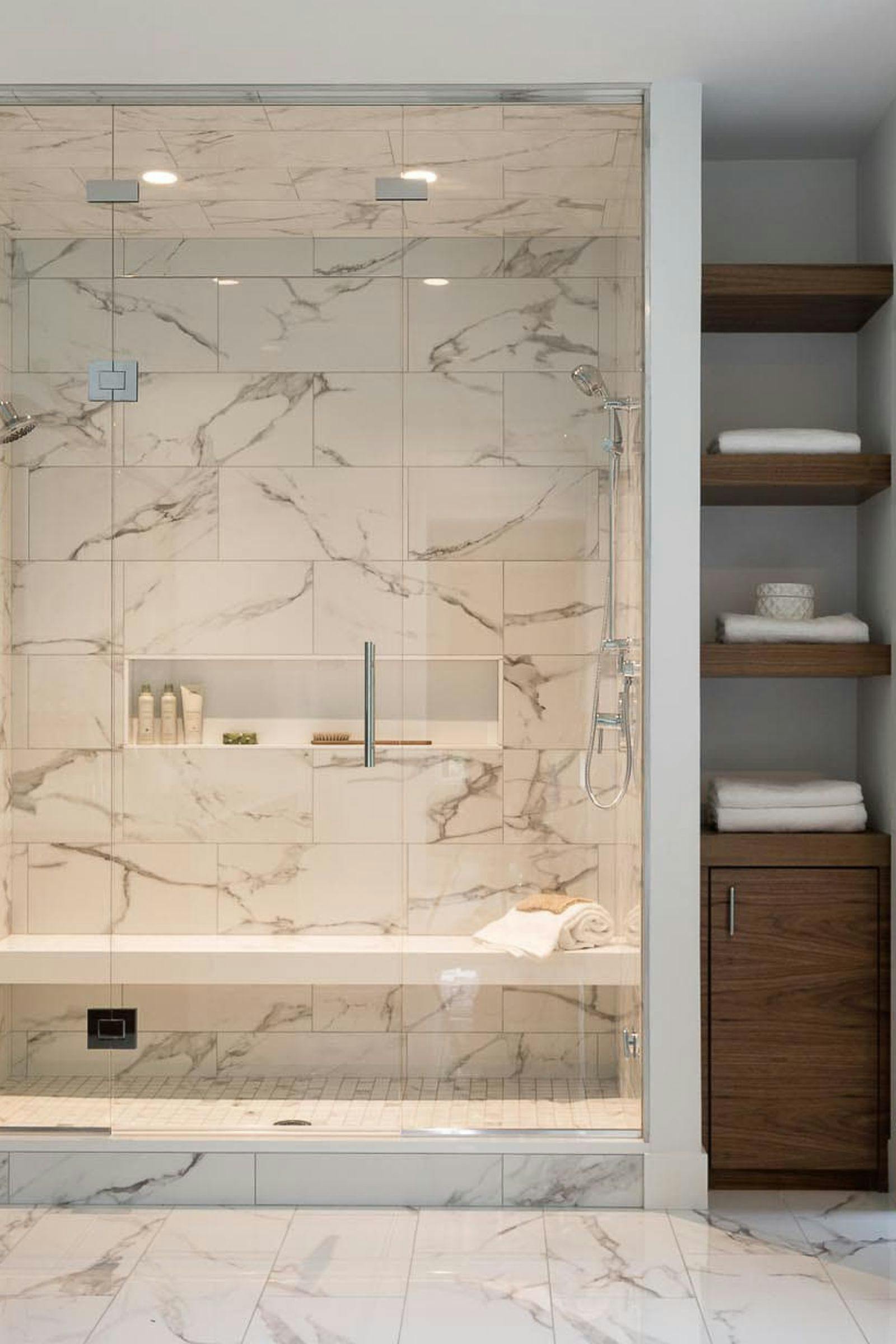
Room for Two
The relaxing (and dare we say romantic) shower-for-two features a long bench, double showerheads, and a luxurious steam unit. Ahhhh, self-care!
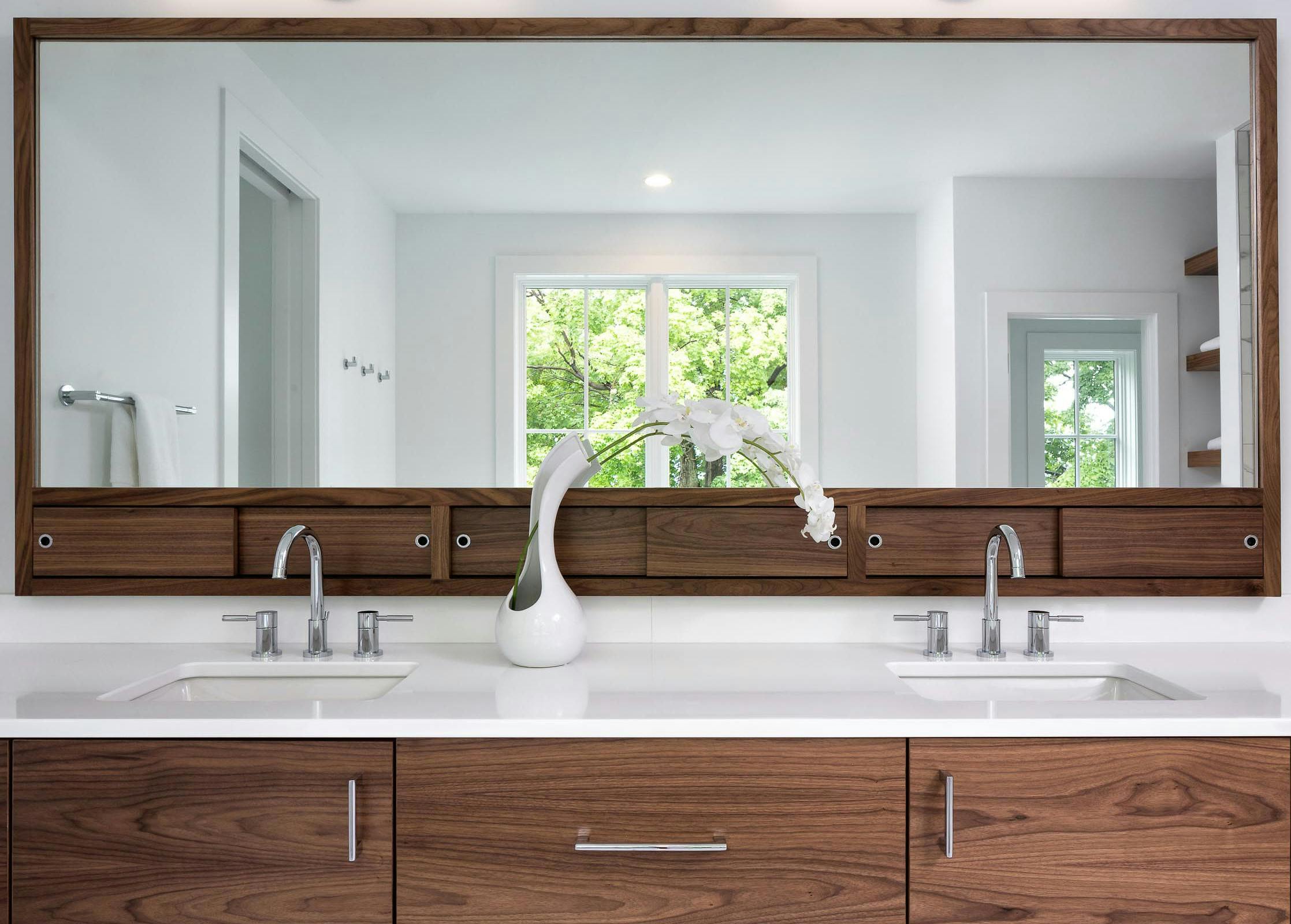
Custom Storage Detail
Just below the mirror is a smart design detail. With all of the small products used daily, this storage option is a convenient place to keep them. Toothbrushes and makeup are readily available rather than loose in the drawers.
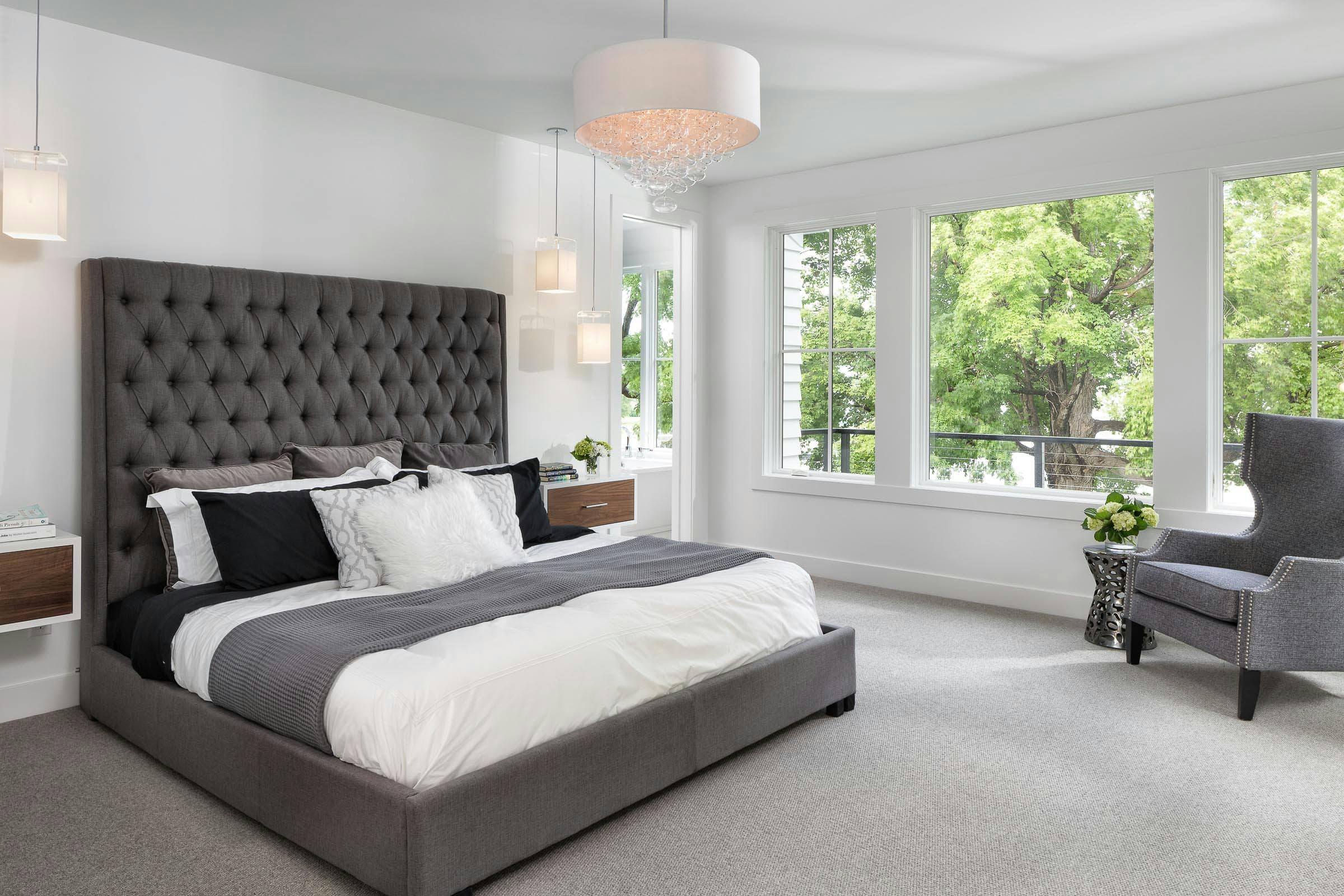
Reducing Clutter with a Minimalist Design
In some cases, less is more. An uncluttered design helps switch off your brain to get a good night’s rest. The owner’s suite features custom floating nightstands in walnut and high gloss white finishes, warm gray wool carpet, offset pendants, and a crystal drum shade chandelier.
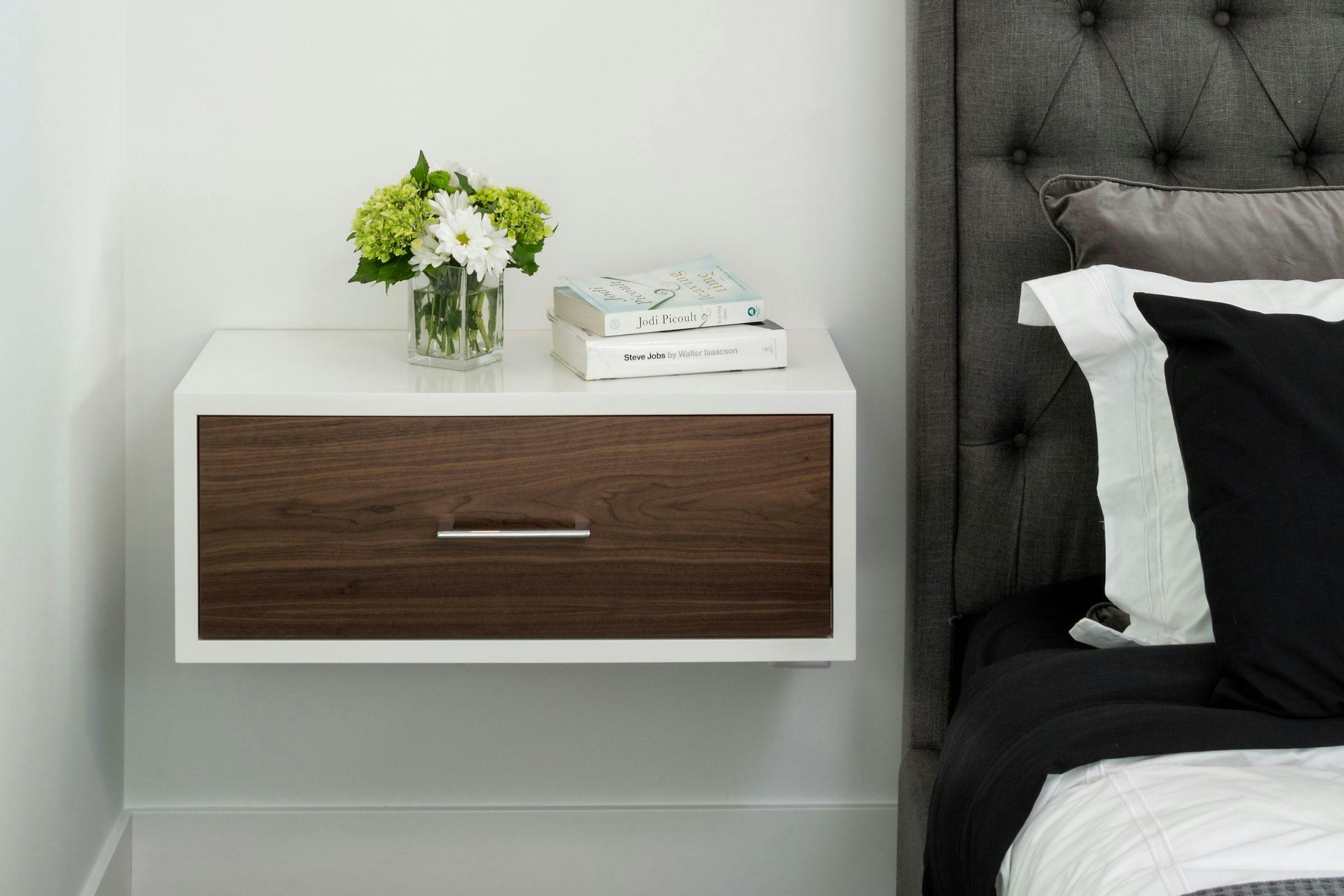
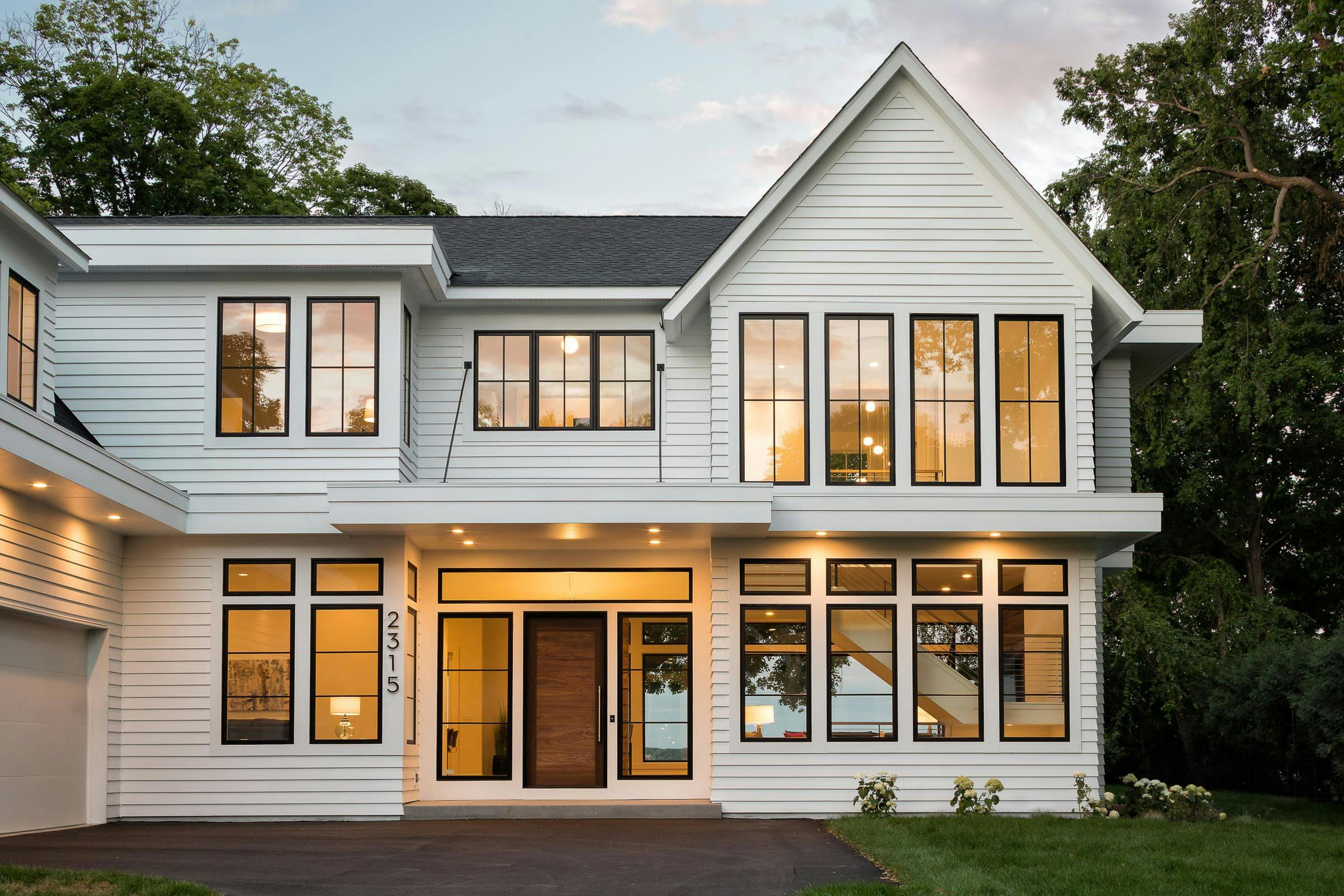
The Next Chapter: Interior Design
While construction is complete, Brandi’s partnership with this client is not yet finished. Staged for taking photos, Brandi is looking forward to returning soon to help this lovely family find their perfect furnishings!