Kitchen & Mudroom Design

Brandi hagen
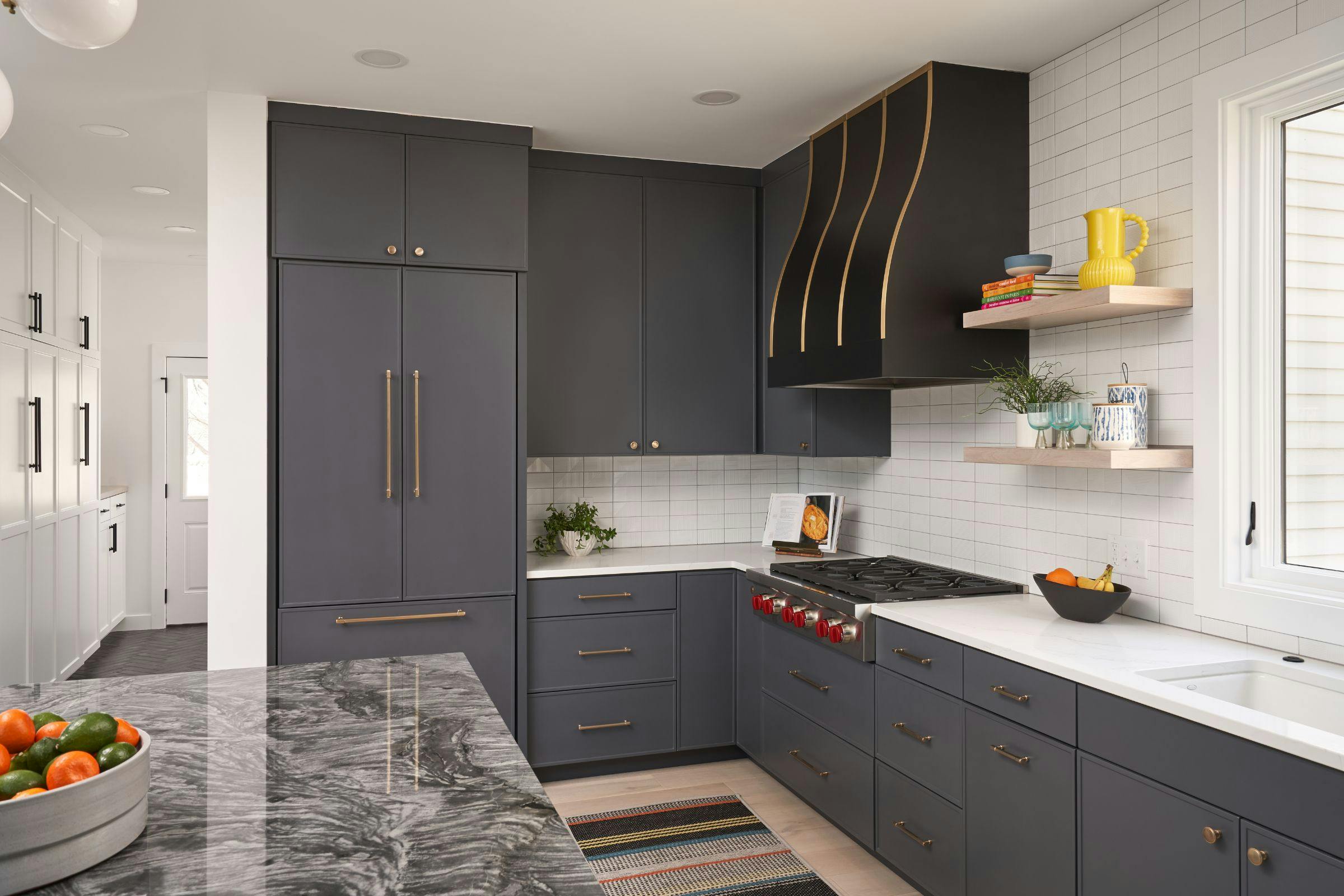
Reimagined Layout
Our challenge was to transform a somewhat unconventional layout into a functional one that would suit a family of four. Initially, the placement of rooms and appliances impeded the flow of the house. Working in partnership with Bizal Built, we reimagined the layout to establish a connection between the kitchen and the mudroom.
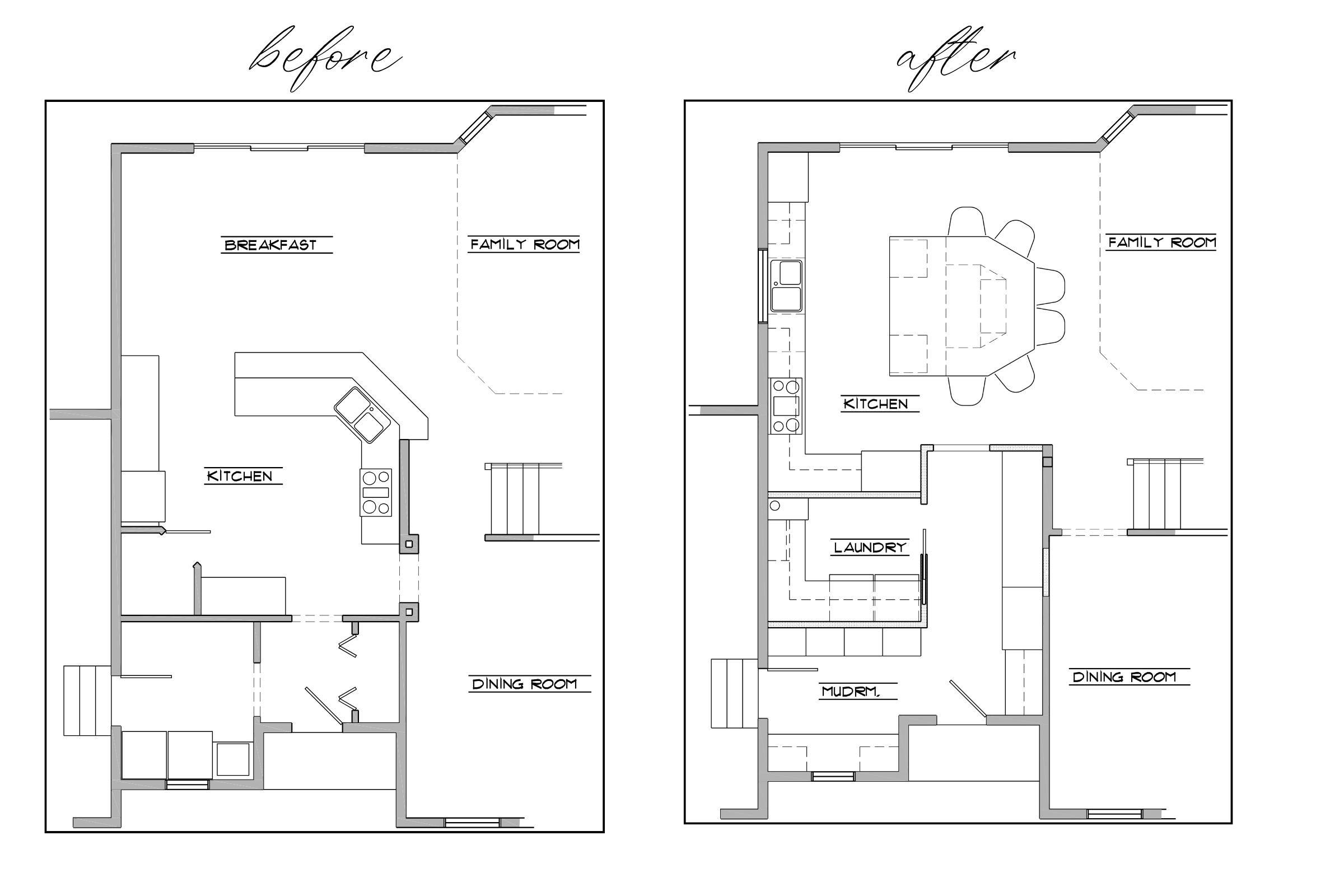
Improving for Flow and Function
In the kitchen, we removed the adjacent breakfast room and replaced it with a spacious island for everyday use. For formal occasions, the family still enjoys their dedicated dining room at the front of the house. Repositioning the kitchen enabled us to open it up to the family room and create designated spaces for the laundry and mudroom.
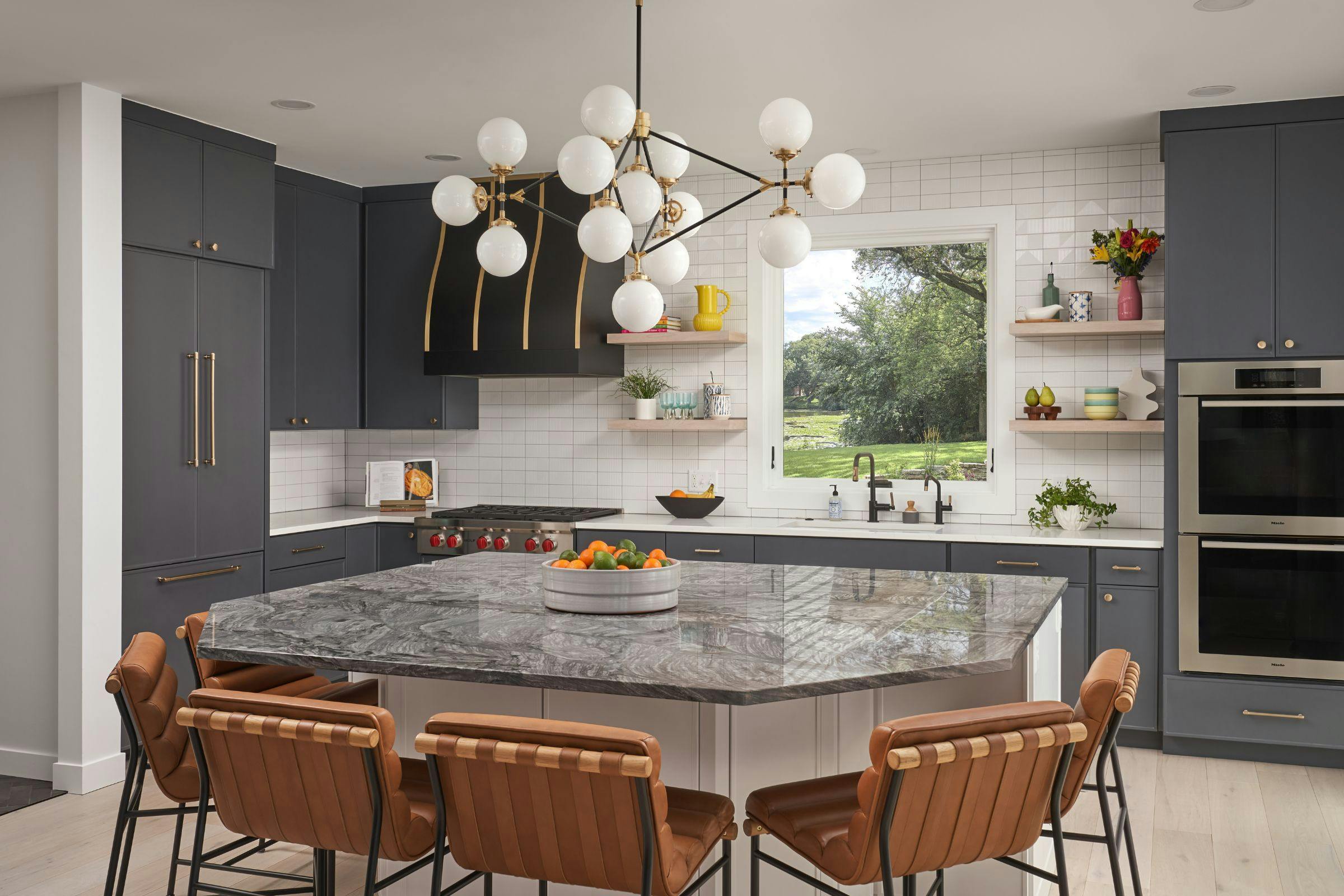
Bold & Dynamic
At the center of the kitchen, there's a bold and large island made from irregularly cut quartzite, offering seating for six. A new window above the sink floods the space with natural light, complemented by a statement piece, the Bistro Four Arm Chandelier, hanging above. Adding to the open and airy feeling, the kitchen now connects to the family room.
Kitty Approved
A friendly kitty checks out the new kitchen. Our new friend admires the sleek and modern design, which features Iron Ore cabinets, a white stacked tiled backsplash, and a custom metal hood that helps bring out the finishes from the island and tie everything together.
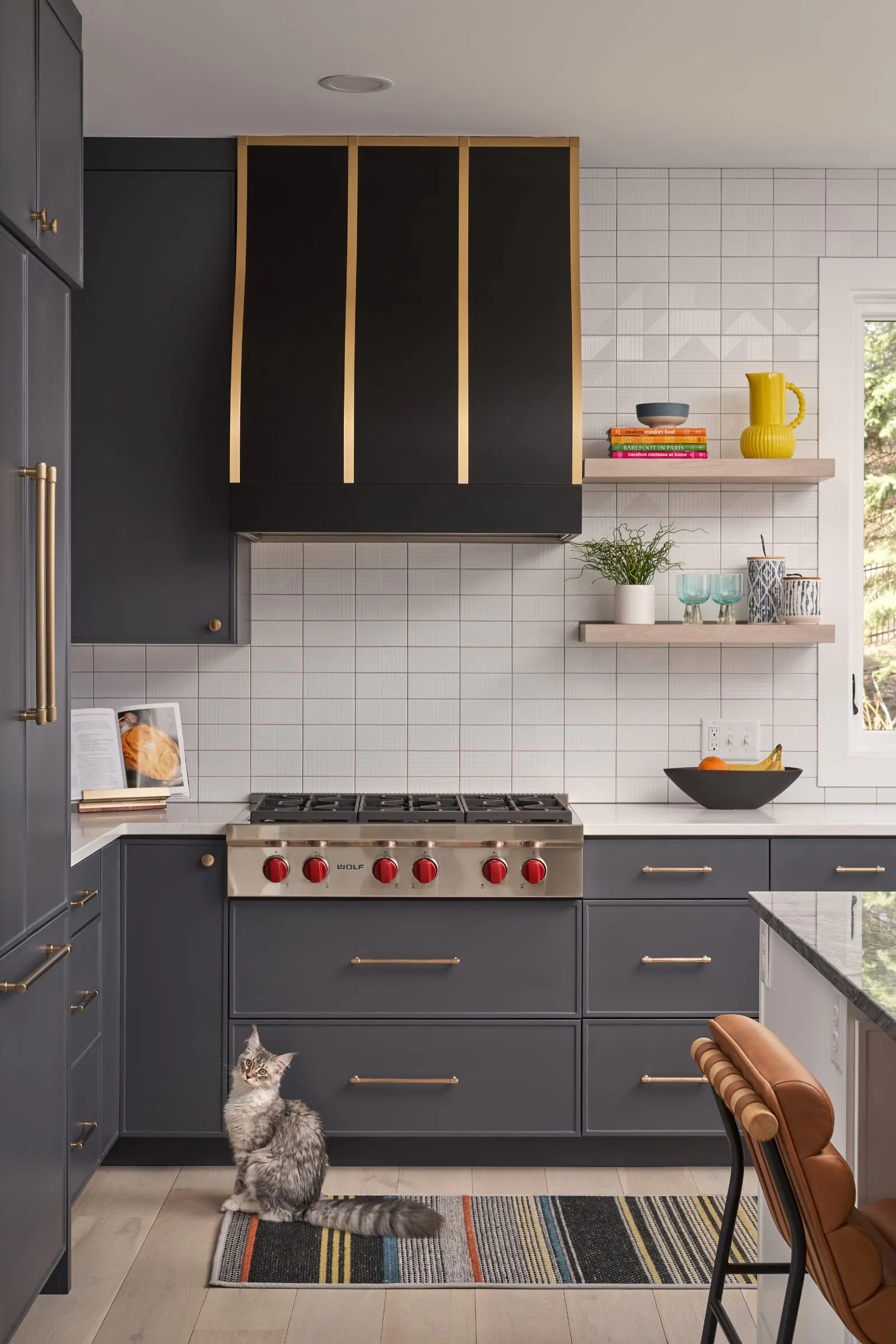
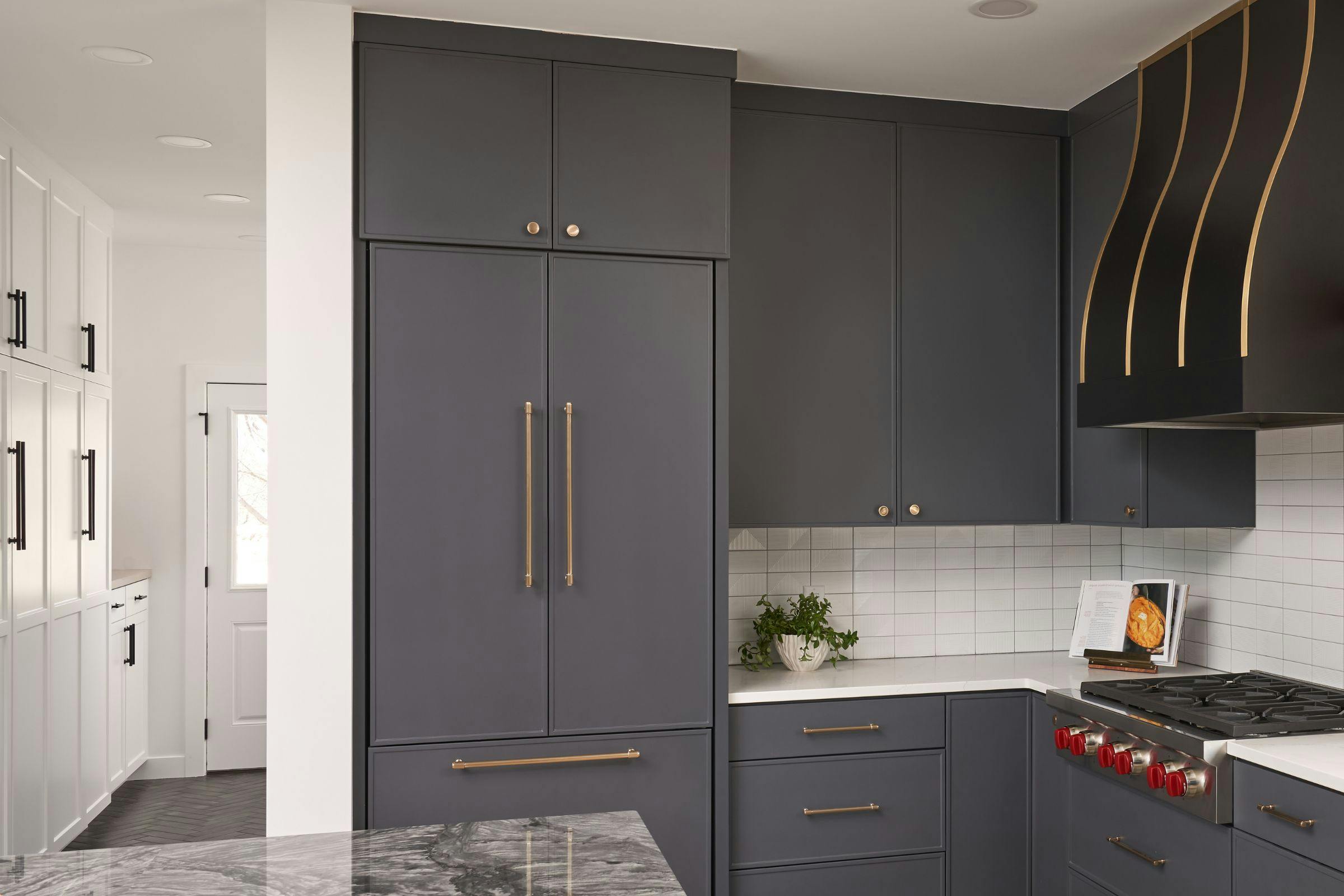
Fit for a Family
The mudroom off the back entrance is a functional and welcoming space. Multi-functional storage helps keep the rest of the house clean and organized. With its practical tile flooring that is easy to clean and built-in hooks and shelves for coats, hats, and bags, the mudroom serves as a well-designed buffer zone.
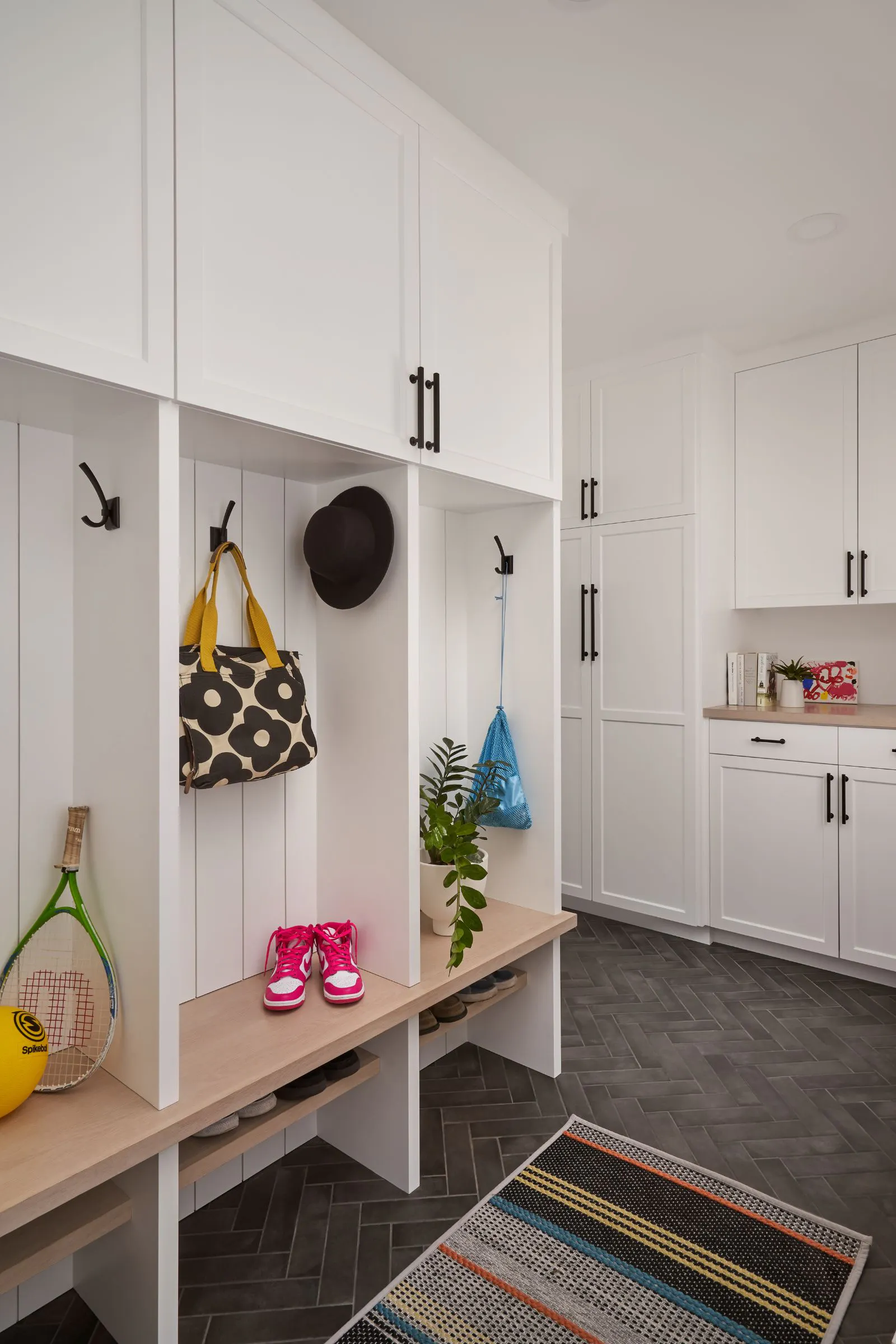

Optimizing Space
We made the most of every available inch. Continuing around the corner is an additional bench with more storage. This is a significant improvement from the previous layout, where the laundry room was right off the back entrance.